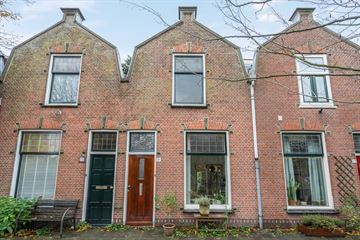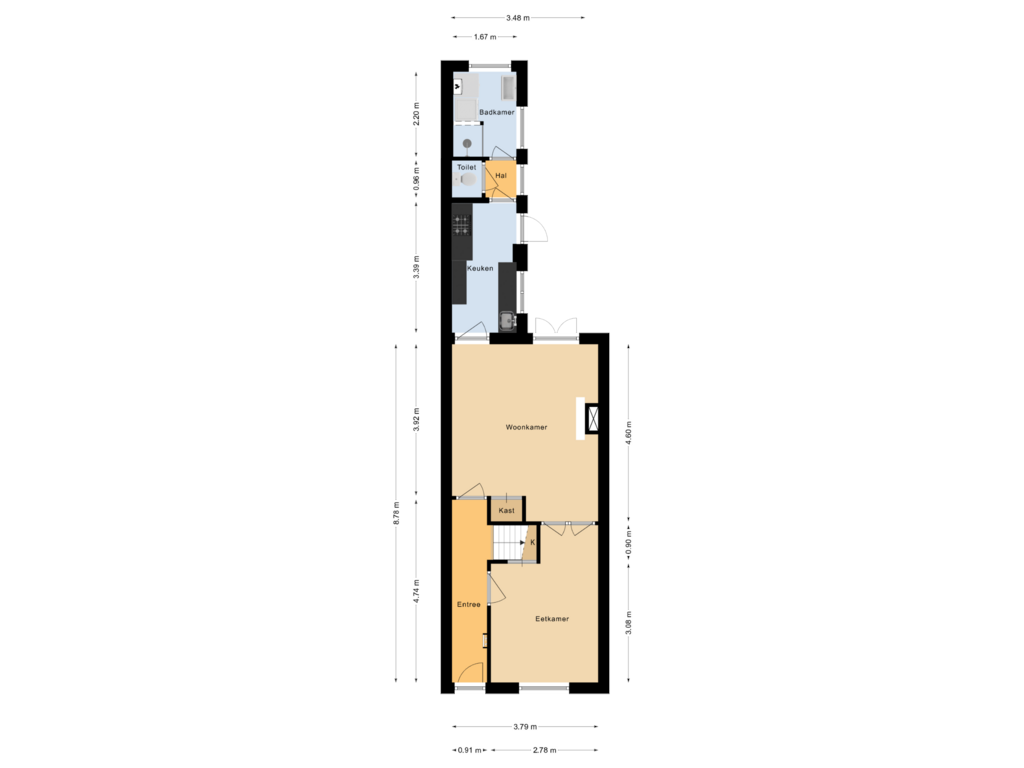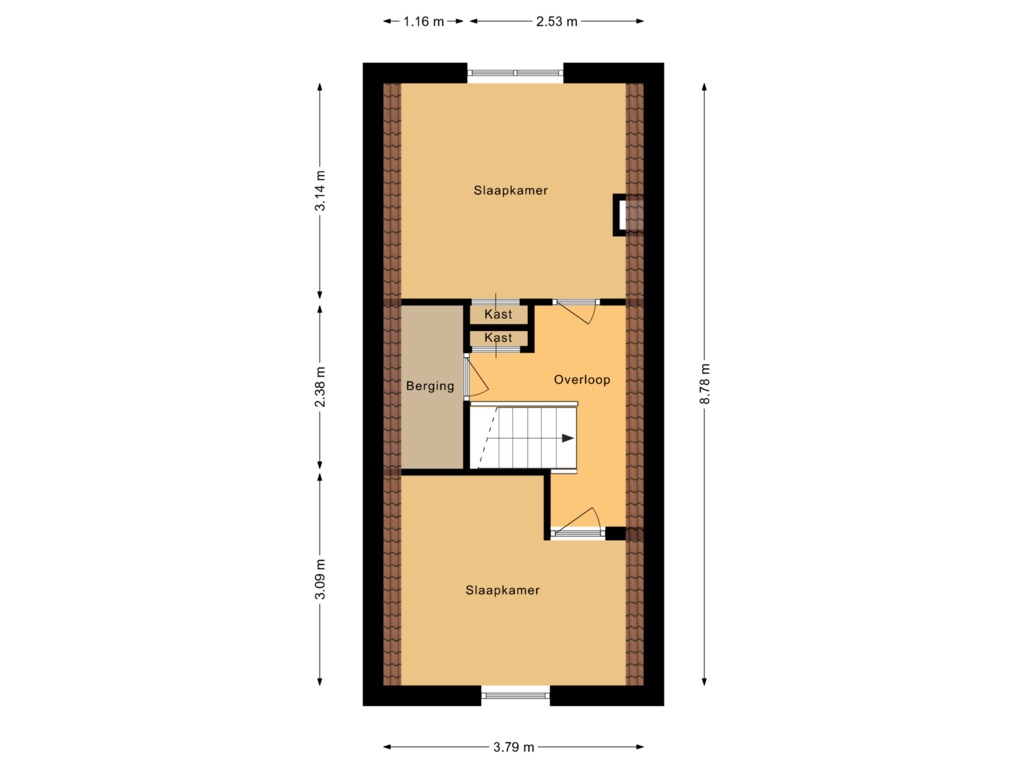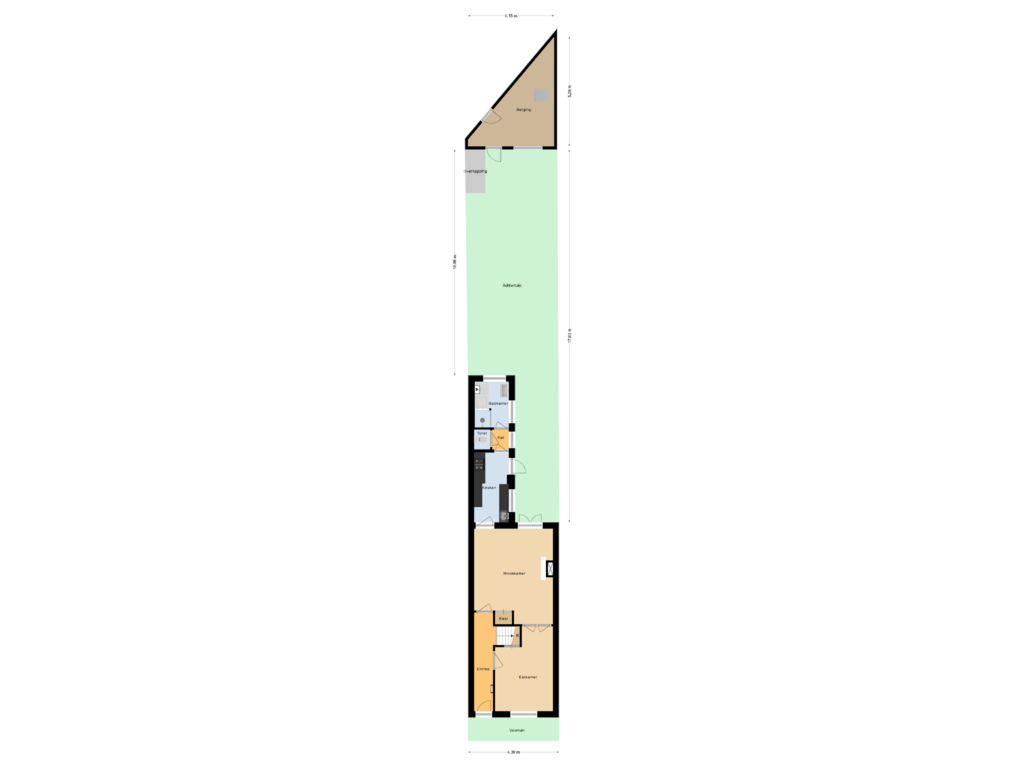This house on funda: https://www.funda.nl/en/detail/koop/leiden/huis-zijlsingel-76/43723928/

Zijlsingel 762315 KH LeidenDe Waard
€ 439,000 k.k.
Description
Weaver’s cottage with a deep backyard, located on the Singel behind a green verge, featuring a detached brick shed and a rear entrance. The living room is a room-en-suite with original stained-glass doors.
The house underwent a major renovation around 2007 and has been well-maintained over the years. Original details, such as the granite kitchen counter, stained-glass windows, and panel doors, have been combined with more modern materials. The walls and ceilings are largely insulated and finished with sleek and smooth plasterwork.
Location
The house is in a highly convenient location, within walking distance of Leiden city center, the monumental park Het Plantsoen, the Singelpark walking route, supermarkets, and main roads. It is also in close proximity to the train station, the LUMC hospital, and university buildings.
Layout
Ground floor:
Entrance, hallway with granite flooring. Living room consisting of a front and back room, separated by original stained-glass doors. The space features a beech-colored laminate floor, smooth plastered walls, several built-in closets, and French doors opening to a sunny and deep backyard facing south. In the backyard, there is a detached shed and a rear entrance.
The kitchen, located in the extension, includes an original granite countertop and an opposite modern counter with several high-gloss white cabinets, a built-in gas hob, extractor hood, and an under-counter refrigerator. A door leads to the backyard.
Behind the kitchen is a connecting hallway with a door on the left leading to the toilet (standard model) and a door straight ahead to the bathroom. The bathroom still features the original granite flooring, white wall tiles, and several windows. It is equipped with a shower with splash doors and a Grohe thermostatic faucet, a vanity unit with a sink and mirror, and connections for a washing machine and dishwasher. The c.v.-boiler is also located here.
From the hallway, a wide, steep staircase leads to the first floor.
First floor:
Landing with various built-in closets and a walk-in closet. Front bedroom in an L-shape, and rear bedroom with a built-in closet. Both rooms have laminate flooring and smooth white plastered walls and ceilings.
Special features
The property is offered partly furnished. It will appeal to those who appreciate the charm of older homes combined with modern materials.
Details
Year built: 1915
Living area: approximately 74 m²
Garden: sunny and deep backyard (approx. 20 m)
Shed: detached brick shed, rear entrance
Heating: c.v.-boiler (Remeha, circa 2022)
Condition: well-maintained both inside and outside
Delivery: to be agreed upon
Let me know if you need further adjustments!
Features
Transfer of ownership
- Asking price
- € 439,000 kosten koper
- Asking price per m²
- € 5,932
- Listed since
- Status
- Available
- Acceptance
- Available in consultation
Construction
- Kind of house
- Single-family home, row house
- Building type
- Resale property
- Year of construction
- 1915
- Specific
- With carpets and curtains
- Type of roof
- Gable roof covered with roof tiles
Surface areas and volume
- Areas
- Living area
- 74 m²
- External storage space
- 12 m²
- Plot size
- 128 m²
- Volume in cubic meters
- 225 m³
Layout
- Number of rooms
- 4 rooms (2 bedrooms)
- Number of bath rooms
- 1 bathroom and 1 separate toilet
- Bathroom facilities
- Shower and washstand
- Number of stories
- 2 stories
- Facilities
- TV via cable
Energy
- Energy label
- Insulation
- Roof insulation, partly double glazed and insulated walls
- Heating
- CH boiler
- Hot water
- CH boiler
- CH boiler
- Remeha (gas-fired from 2022, in ownership)
Cadastral data
- LEIDEN K 1002
- Cadastral map
- Area
- 128 m²
- Ownership situation
- Full ownership
Exterior space
- Location
- Alongside park and alongside waterfront
- Garden
- Back garden
- Back garden
- 72 m² (0.18 metre deep and 0.04 metre wide)
- Garden location
- Located at the south with rear access
Storage space
- Shed / storage
- Detached brick storage
- Facilities
- Electricity
- Insulation
- No insulation
Parking
- Type of parking facilities
- Resident's parking permits
Photos 49
Floorplans 3
© 2001-2024 funda



















































