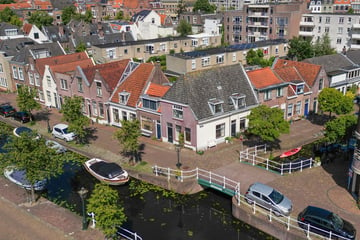This house on funda: https://www.funda.nl/en/detail/koop/leiden/huis-zuidsingel-28/43679573/

Description
Discover the charming corner house at Zuidsingel 28, right in the vibrant heart of Leiden. Originally built with three bedrooms, this home exudes historical charm while offering all modern conveniences. With its unique location by the water, this house is the perfect place for a comfortable and atmospheric life in the city center.
With a spacious living room on the first floor and a lovely seating area at the front of the house overlooking the most beautiful canal in Leiden, this is the perfect home for couples and professionals who want to experience the best of the city. This beautiful corner house, with a rich history and modern amenities, offers a unique living experience. Situated on a quiet canal in the center, you can enjoy a stunning view of the water. This house, originally built in 1901 and rebuilt in 1990, combines classic charm with contemporary comfort.
Layout
Ground floor:
Upon entering the hallway, you will find the meter cupboard and a spacious toilet. The bright and spacious living kitchen offers a beautiful view of the water and has many windows, allowing plenty of natural light to enter. The modern open kitchen is equipped with various built-in appliances, including a hob, extractor hood, dishwasher, and a free-standing fridge-freezer. Additionally, there is a separate space for the washing machine and dryer, as well as extra storage space. Through the hallway, you have access to the sunny bench at the front of the house, perfect for relaxation and a cup of coffee.
First floor:
The landing provides access to the spacious living room, which originally consisted of two bedrooms. This living room features large windows that allow plenty of natural light. With a simple modification, the living room can be transformed back into two bedrooms. The modern bathroom is equipped with a walk-in shower, vanity unit, and a designer radiator, providing a luxurious and comfortable appearance.
Attic floor:
Via a fixed staircase, you reach the attic floor, where there is a cozy bedroom. This room has both a large and a small skylight, providing pleasant light and a spacious feel.
Special features:
- Located on private land;
- Quick delivery possible as a former rental property;
- The roof was extra insulated in the 1990s;
- Located in a protected cityscape;
- Equipped with hardwood frames with mostly HR glass and/or double glazing;
- Living area approx. 54 m², measured in accordance with measurement instructions based on NEN2580;
- Heating and hot water supply via a central heating boiler, built around 2014;
- The purchase deed will include an asbestos, age, non-occupancy, and measurement instruction clause.
Interested in this property? Bring your own NVM purchasing agent. They represent your interests and help you make an informed choice. You get more done with an NVM purchasing agent! More information about NVM purchasing agents can be found on the Funda website.
This information has been compiled with due care. However, we accept no liability for any incompleteness, inaccuracy, or otherwise, nor for the consequences thereof. All stated sizes and surfaces are indicative.
Features
Transfer of ownership
- Last asking price
- € 375,000 kosten koper
- Asking price per m²
- € 6,944
- Status
- Sold
Construction
- Kind of house
- Single-family home, corner house
- Building type
- Resale property
- Year of construction
- 1901
- Specific
- Protected townscape or village view (permit needed for alterations) and partly furnished with carpets and curtains
- Type of roof
- Gable roof covered with roof tiles
Surface areas and volume
- Areas
- Living area
- 54 m²
- Plot size
- 28 m²
- Volume in cubic meters
- 175 m³
Layout
- Number of rooms
- 3 rooms (1 bedroom)
- Number of bath rooms
- 1 bathroom and 1 separate toilet
- Number of stories
- 2 stories and an attic
- Facilities
- Skylight, mechanical ventilation, passive ventilation system, and TV via cable
Energy
- Energy label
- Insulation
- Roof insulation, partly double glazed and energy efficient window
- Heating
- CH boiler
- Hot water
- CH boiler
- CH boiler
- Remeha Avanta 28c CW4, laatst onderhouden sept '19 (gas-fired combination boiler from 2014, in ownership)
Cadastral data
- LEIDEN C 1840
- Cadastral map
- Area
- 28 m²
- Ownership situation
- Full ownership
Exterior space
- Location
- Alongside a quiet road, along waterway, alongside waterfront, in centre and in residential district
Parking
- Type of parking facilities
- Paid parking, public parking and parking garage
Photos 43
© 2001-2025 funda










































