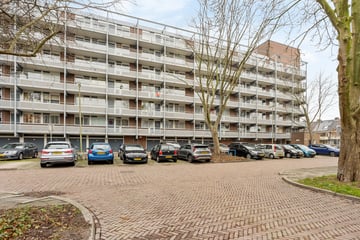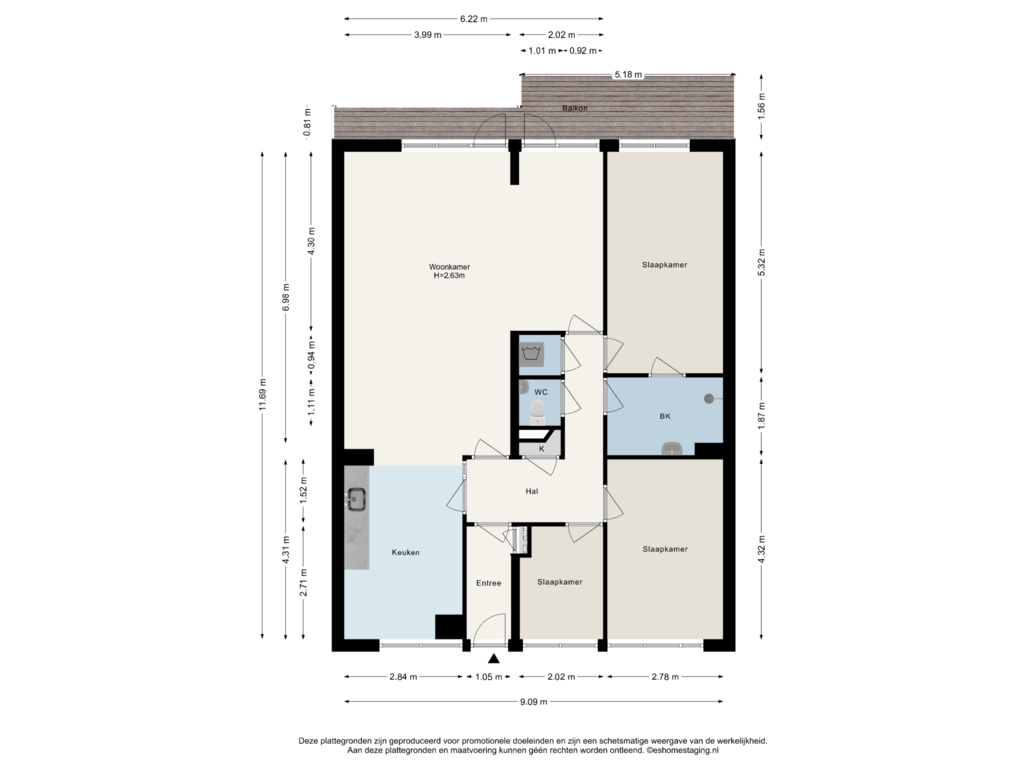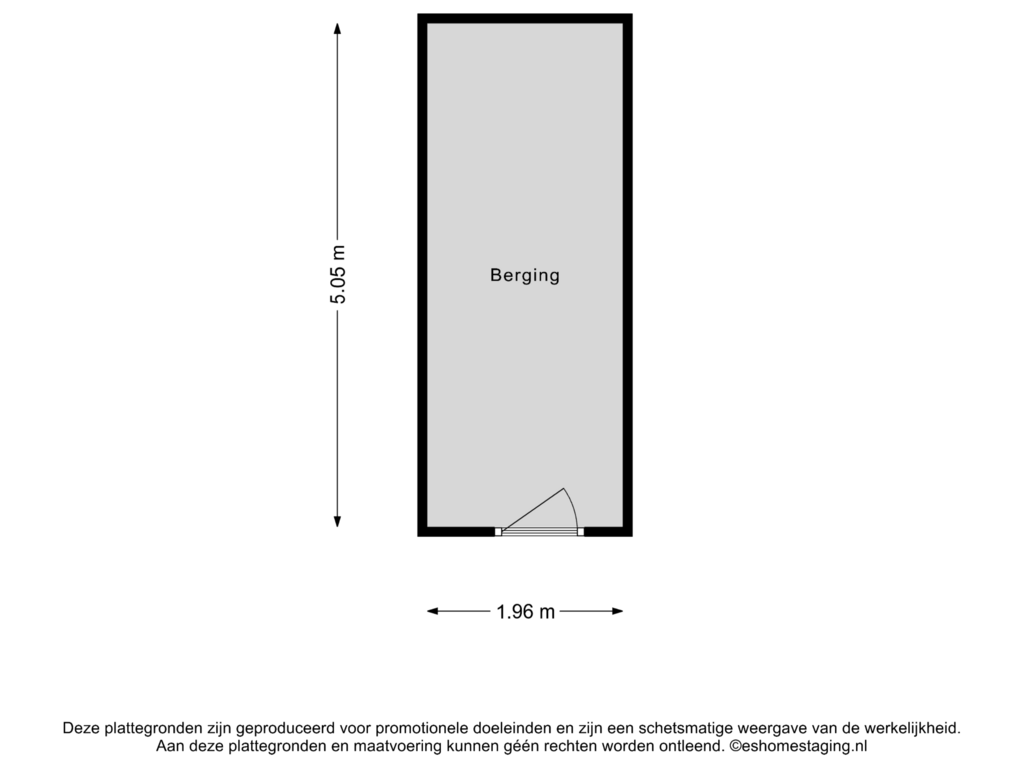This house on funda: https://www.funda.nl/en/detail/koop/leiderdorp/appartement-kievitstraat-16/43852180/

Description
Wonen op een centrale locatie in Leiderdorp in een ruim 4-kamer appartement op de 3e verdieping van een representatief appartementencomplex met zonnig balkon op het zuidwesten.
Dit ruime appartement aan de Kievitsstraat in Leiderdorp is gelegen in een verzorgd complex.
De geliefde Vogelwijk ligt aan de rand van park De Houtkamp waardoor de omgeving opvallend groen is. De wandelboulevard langs het water leidt binnen enkele minuten naar winkelcentrum Winkelhof en ook de Santhorst met diverse winkels ligt op loopafstand. Gunstige ligging t.o.v. uitvalswegen en het centrum van Leiden op fiestafstand. Kortom, een ideaal gelegen appartement.
De indeling is als volgt:
Na de verzorgde entree met intercominstallatie, brievenbussen en het trappenhuis, brengt de gemeenschappelijke lift je naar de derde etage. Bij binnenkomst in dit lichte appartement volgt het praktische tochtportaal met garderobe waarna de centrale hal volgt met aan het einde de zeer lichte woonkamer met open keuken. (gedateerd).
Vanuit de woonkamer bereikt u het zonnig georiënteerde balkon op het Zuidwesten met levendig uitzicht.
Het appartement beschikt verder over 3 slaapkamers een eenvoudige badkamer, toilet en een ruime kast met mogelijkheid voor opstelling wasmachine en droger.
Individuele berging op de begane grond.
Bijzonderheden:
- grotendeels dubbele beglazing
- videofoon
- volledig laminaat vloerafwerking
- gestucte wandafwerking
- warmwater middels elektrische boiler (eigendom)
- VVE bijdrage is € 200,00 = per maand exclusief voorschot stookkosten.
- Projectnotaris: Bakker & Neve Netwerk notarissen.
Meetinstructie (NEN 2580) is bedoeld om een meer eenduidige manier van meten toe te passen voor het geven van een INDICATIE van de gebruiksoppervlakte. De meetinstructie sluit verschillen in de meetuitkomsten niet volledig uit, door bijvoorbeeld interpretatieverschillen, afrondingen of beperkingen bij het uitvoeren van de meting.
Features
Transfer of ownership
- Asking price
- € 395,000 kosten koper
- Asking price per m²
- € 3,726
- Listed since
- Status
- Sold under reservation
- Acceptance
- Available in consultation
- VVE (Owners Association) contribution
- € 200.00 per month
Construction
- Type apartment
- Galleried apartment (apartment)
- Building type
- Resale property
- Year of construction
- 1970
- Type of roof
- Flat roof covered with asphalt roofing
Surface areas and volume
- Areas
- Living area
- 106 m²
- Exterior space attached to the building
- 11 m²
- External storage space
- 10 m²
- Volume in cubic meters
- 338 m³
Layout
- Number of rooms
- 4 rooms (3 bedrooms)
- Number of bath rooms
- 1 bathroom and 1 separate toilet
- Bathroom facilities
- Shower and sink
- Number of stories
- 1 story
- Located at
- 3rd floor
Energy
- Energy label
- Insulation
- Mostly double glazed
- Heating
- District heating
- Hot water
- Electrical boiler
Cadastral data
- LEIDERDORP A 6678
- Cadastral map
- Ownership situation
- Full ownership
- LEIDERDORP A 6678
- Cadastral map
- Ownership situation
- Full ownership
Exterior space
- Location
- In residential district
- Balcony/roof terrace
- Balcony present
Storage space
- Shed / storage
- Storage box
Parking
- Type of parking facilities
- Public parking
VVE (Owners Association) checklist
- Registration with KvK
- Yes
- Annual meeting
- Yes
- Periodic contribution
- Yes (€ 200.00 per month)
- Reserve fund present
- Yes
- Maintenance plan
- Yes
- Building insurance
- Yes
Photos 35
Floorplans 2
© 2001-2025 funda




































