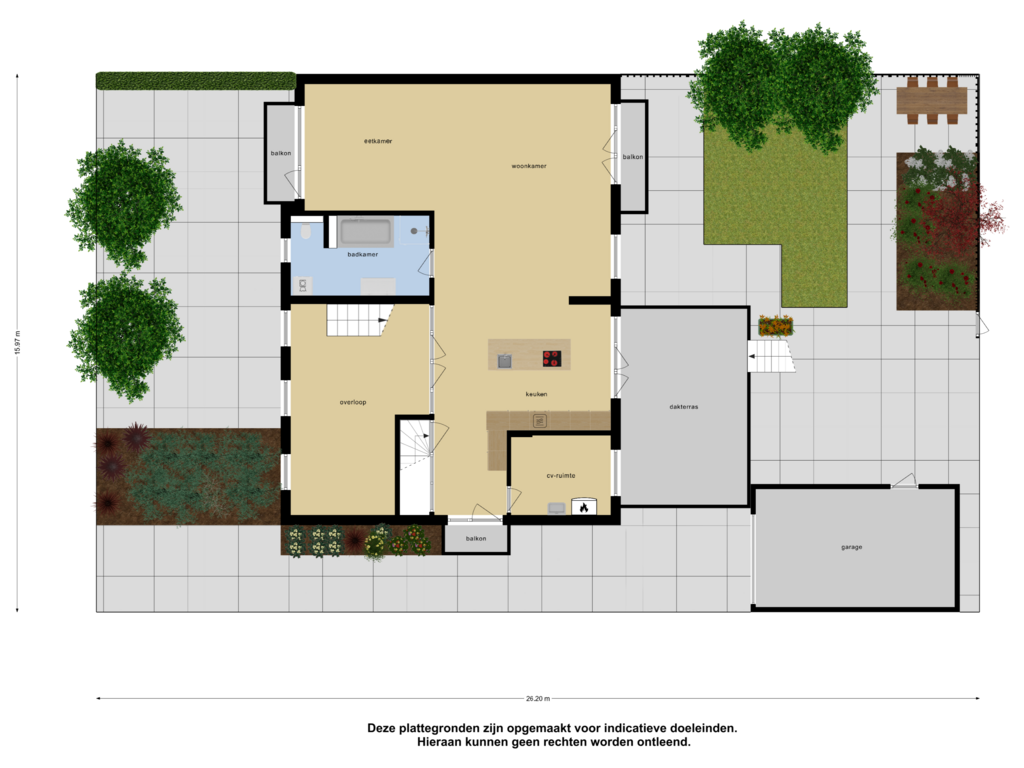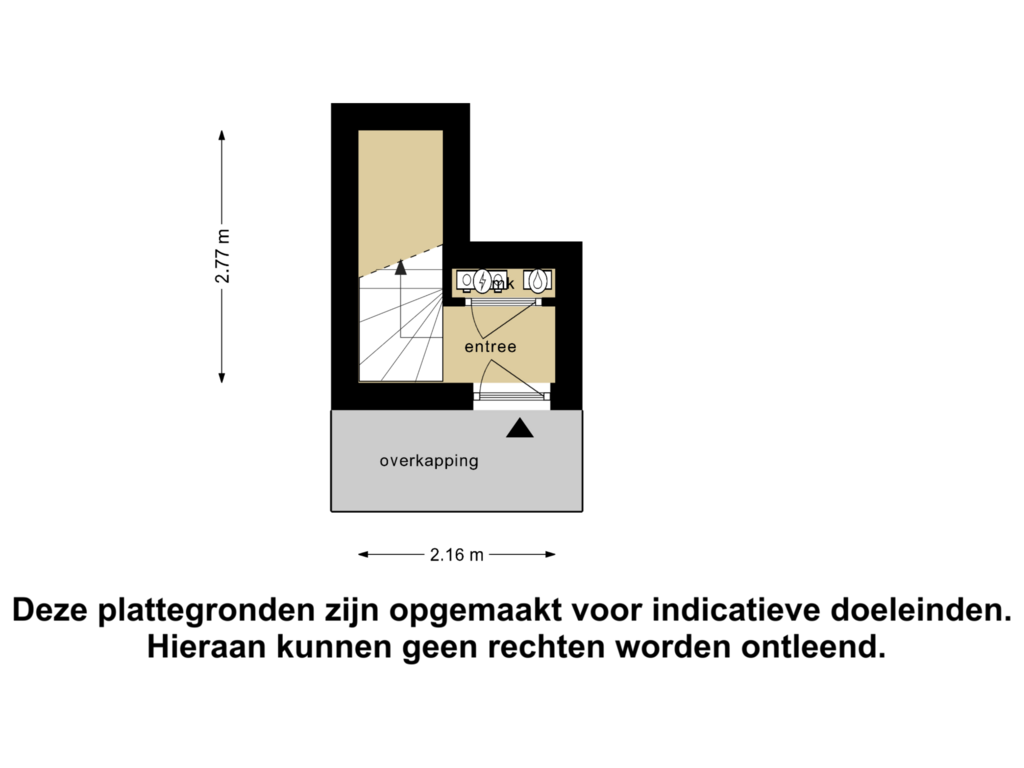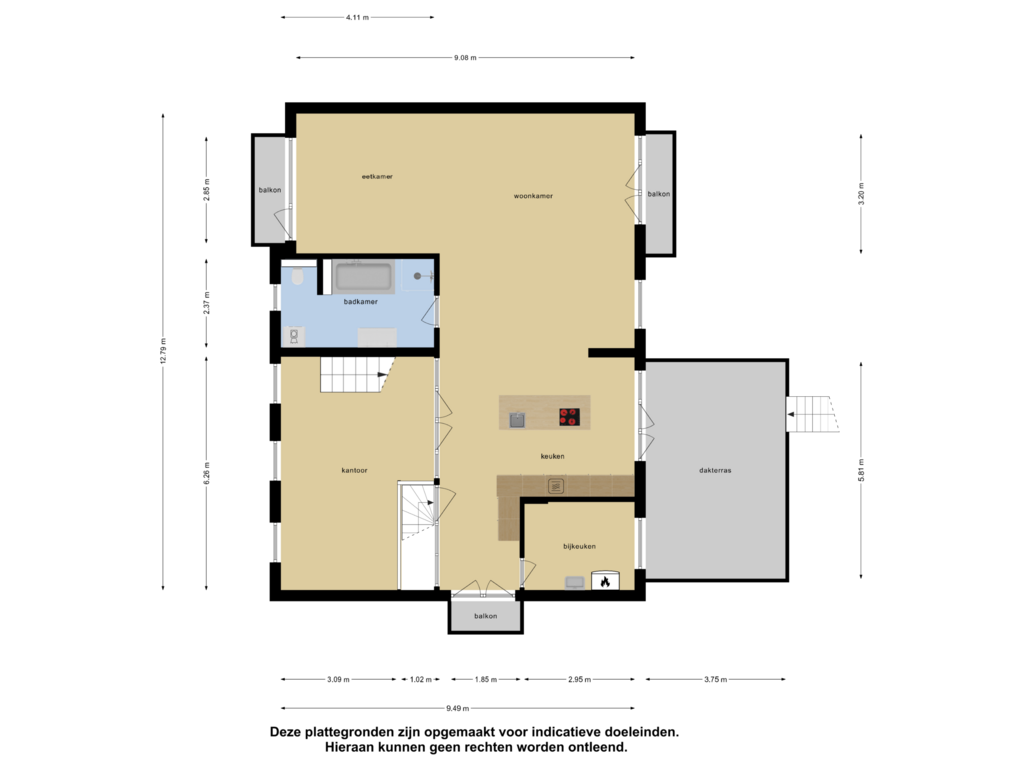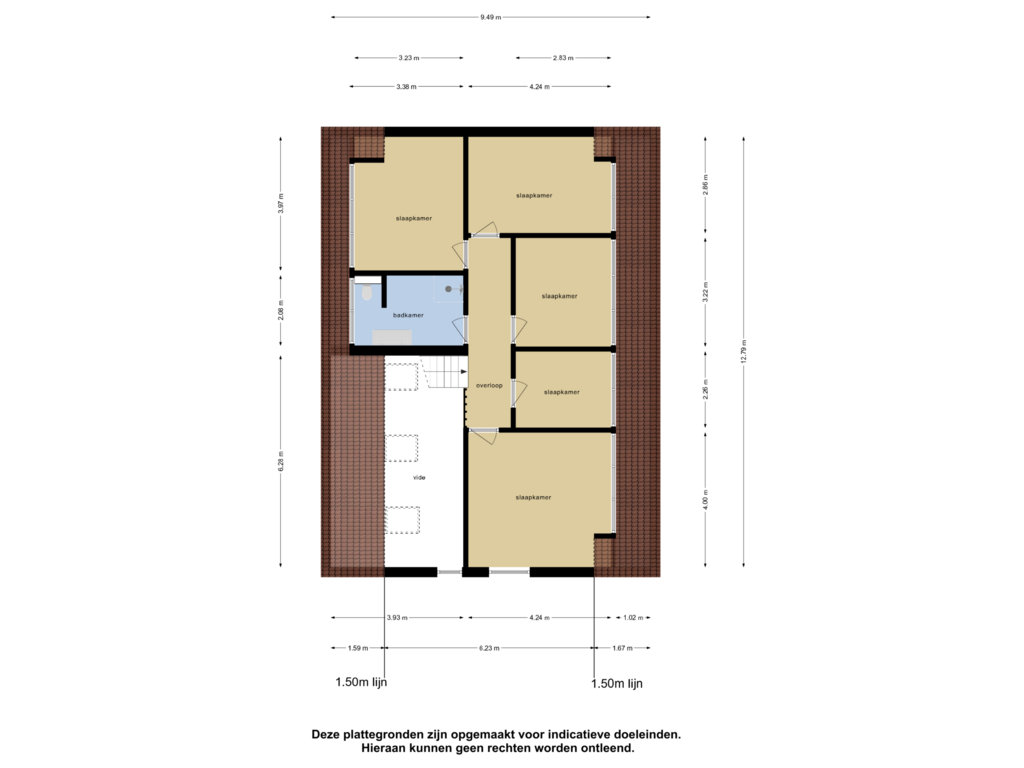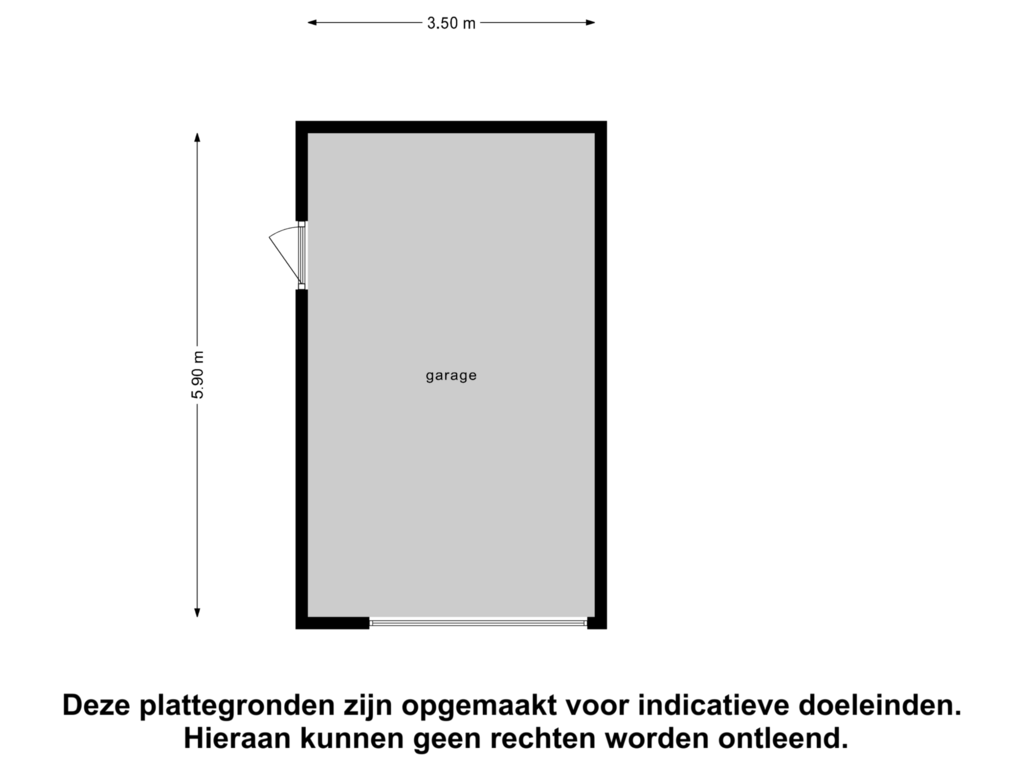This house on funda: https://www.funda.nl/en/detail/koop/leiderdorp/appartement-loevestein-7-a/89217701/
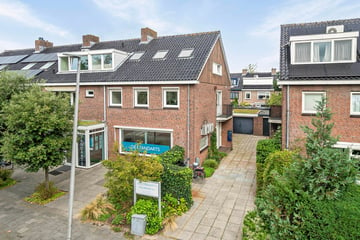
Loevestein 7-A2352 KM LeiderdorpOuderzorg
€ 985,000 k.k.
Eye-catcherDit appartement is waarschijnlijk de meest bijzondere van Leiderdorp
Description
Welcome to Loevestein 7A
What makes this property unique?
** Unique and exceptionally spacious, ready-to-move-in duplex apartment with garage and large roof terrace ** A house like this is very rare. You really have to see it for yourself to realize how large, well finished and ready-to-move-in this house really is. In 2009/2010, the upper floors of the former pharmacy and current dentist's practice were converted into a modern, light and special upper house. With no less than 200m² of cleverly architect designed living space, a spacious garage and parking space on the driveway, this house is a unique object on the edge of the original heart of Leiderdorp. The house has no fewer than five bedrooms, a very large living room with open kitchen, extra living space on the its first floor, two bathrooms, a spacious utility room, a roomy garage, a large roof terrace, the possibility of using the garden and has an ‘A’energy label. The building is fully insulated, equipped with UPVC windows with HR++ glass, external vertical sun screens on both floors (2024), a large retractable sunblind for the roof terrace and air conditioning in all bedrooms for heating and cooling. The house is located a stone's throw from Leiden, a stone’s throw from the lovely old part of Leiderdorp. By bike, you can be browsing the Leiden market in ten minutes or cycling between the grazing cows in the polders. All necessary amenities are within easy reach here. The house is also ideally located with easy access to the motorway to Amsterdam, The Hague, Rotterdam, Utrecht or Schiphol with excellent connections to public transport as well. This house also has its own website: Loevestein7a.nl where you can find large-format photos and all kinds of useful tools. The relevant documentation can also be found there. Let’s have a sneak peek around the house.
First floor
Standing in front of the house, we see the driveway that is shared with the neighbors. The spacious garage (24m²) belonging to the apartment is accessible via the driveway and has a pedestrian door in the up-and-over door, making the use of the garage even easier. The garage is roomy enough for a modern car, but also offers storage or hobby space. The roof of the garage has a green sedum roof. Via the same driveway, we reach the side of the house where the striking door is the main entrance to the house. Upon entering, we can immediately look up to the ridge from the first steps and we immediately see the space and lightness of the house when going up the stairs. Once upstairs, we fall silent for a moment. The space is gigantic, with light all around and a view of the garden, the greenery around the house and the sun pleasantly entering the house through the many windows. From the stairs we enter the ‘hall’ with the kitchen and the utility room. The utility room offers plenty of storage space and houses the HR combi boiler (2009). The kitchen is modern with an oven, combi microwave, refrigerator, separate freezer, anisland with natural stone countertop, induction hob, large sink, dishwasher and cupboard space in the back wall. From the kitchen there is access to the spacious roof terrace. Facing northwest, it is generously sized at 22m² and you can enjoy the sun here from noon until late in the evening. For warmer days, the roof terrace is also equipped with an electric sun awning (2024), which provides the roof terrace with the necessary shade. The terrace offers a view of the sedum roof, which blooms beautifully in various colours in the summer. From the roof terrace, there is a fixed staircase to the back garden that may be used by the apartment under certain conditions. We will, of course, explain all this during the viewing.
Let’s go back inside. The living room is huge with more than enough space to offer plenty options for arranging your furniture all kinds of ways. The long windows to the rear offer views of the greenery of the garden and the surroundings and bring outside in. On a winter's day, looking outside with pleasantly warm feet from the underfloor heating, it is a great place to be. With the abundance of daylight, the large windows with screens and the overall finish, it is completely finished. It is an atmospheric and very unique house that you can move into right away. The first-floor bathroom is accessed from the living room. The bathroom has a bath, separate shower, wide basin, washing machine connection and toilet – really handy with small children. At the front of the house there is a multifunctional space that offers many possibilities. Dining room? Hobby room or game room, office, lounge or extra living room? Everything is possible. The height of this space is special and unique. In particular, the roof trusses have been left visible allowing you can see all the way to the ridge and the three Velux roof windows allow in a lot of light. In this space there is also the staircase to the second floor that comes up on a mezzanine with the entire height of the house in view. There is a long landing with high fanlights above the doors on the long sides, framing the roof trusses. All bedrooms on this floor make the best use of the available space due to the large dormers that were added at the front and back in 2009 and, like the rest of the house, are neatly plastered and finished. In all rooms, there is a great feeling of space and tranquility due to the height that has been opened up to the ridge. There are no fewer than 5 bedrooms, one of which is used as a walk-in closet. The bedrooms are all equipped with HVAC that can be used to heat or cool each room. All rooms, including the second bathroom, are equipped with external sunscreens (2023). The modern, luxurious second bathroom has underfloor heating, a double washbasin with vanity, a spacious walk-in shower and a second toilet. We can continue talking about this, but you have to come and see it for yourself. This house is ready for the future, absolutely "one of a kind" and suitable for anyone who loves space and luxury and does not want to renovate.
Features
Transfer of ownership
- Asking price
- € 985,000 kosten koper
- Asking price per m²
- € 4,925
- Listed since
- Status
- Available
- Acceptance
- Available in consultation
Construction
- Type apartment
- Upstairs apartment (apartment)
- Building type
- Resale property
- Year of construction
- 1965
- Type of roof
- Gable roof covered with asphalt roofing and roof tiles
- Quality marks
- Bouwkundige Keuring
Surface areas and volume
- Areas
- Living area
- 200 m²
- Exterior space attached to the building
- 32 m²
- External storage space
- 21 m²
- Volume in cubic meters
- 717 m³
Layout
- Number of rooms
- 7 rooms (5 bedrooms)
- Number of bath rooms
- 2 bathrooms
- Bathroom facilities
- 2 showers, bath, 2 toilets, sink, 2 washstands, double sink, and underfloor heating
- Number of stories
- 2 stories
- Located at
- 1st floor
- Facilities
- Air conditioning, outdoor awning, skylight, mechanical ventilation, passive ventilation system, and TV via cable
Energy
- Energy label
- Insulation
- Roof insulation, double glazing, energy efficient window, insulated walls, floor insulation and completely insulated
- Heating
- CH boiler and partial floor heating
- Hot water
- CH boiler
- CH boiler
- Nefit Topline Aquapower (gas-fired combination boiler from 2014, in ownership)
Cadastral data
- LEIDERDORP A 10710
- Cadastral map
- Ownership situation
- Full ownership
Exterior space
- Location
- In residential district and open location
- Garden
- Back garden
- Back garden
- 80 m² (9.85 metre deep and 6.75 metre wide)
- Garden location
- Located at the northwest with rear access
- Balcony/roof terrace
- Roof terrace present and balcony present
Storage space
- Shed / storage
- Attached brick storage
- Facilities
- Electricity
Garage
- Type of garage
- Attached brick garage
- Capacity
- 1 car
- Facilities
- Electricity
Parking
- Type of parking facilities
- Parking on private property and public parking
VVE (Owners Association) checklist
- Registration with KvK
- Yes
- Annual meeting
- No
- Periodic contribution
- No
- Reserve fund present
- Yes
- Maintenance plan
- No
- Building insurance
- Yes
Photos 61
Floorplans 5
© 2001-2025 funda





























































