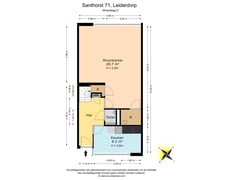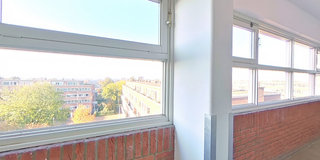Description
Santhorst 71 at Leiderdorp
This property has;
- approx 92 m2 living space
- 2 balconies
- 3 bedrooms
- modern kitchen and bathroom
- accessible by elevator
- No upstairs neighbors
- unobstructed view
On the top two floors (6th and 7th) located maisonette of ca.92 m2 with two spacious balconies.
This beautiful apartment is in the period 2020/2021 internally renovated. Among other things, the kitchen, bathroom and toilet have been renewed and both floors have a beautiful laminate floor!
The Santhorst is located in quiet Leiderdorp a short walk from the shopping center the Santhorst for all daily shopping. Also the spacious recreation park “De Houtkamp” is a short walk away. The accessibility is very good due to the presence of the public transport stop and the A4 and N11 freeways can be reached within 10 minutes.
Closed porch with central hall and mailbox tableau with intercom/video system.
Two elevators take you to the desired floor. Corridor.
Entrance apartment where you enter the spacious hall. Here you will find the toilet with wall closet and sink and the meter cupboard. The modern kitchen is equipped with modern kitchenette with various appliances including induction hob, fridge-freezer, microwave and dishwasher.
The living room has two closets, one with a washing machine connection.
On the bedroom floor are 3 bedrooms and two balconies, one at the front and one at the back. So always a place to sit in the sun.
The bathroom is tiled in neutral basic colors black / white and equipped with a walk-in shower, sink, wall closet and a property boiler.
Your bike can be stored in your own locked storage room on the first floor.
SPECIFICATION
- Usable area with function living approx. 92 m²
- Own ground
- Active VVE, contribution house approx € 133,15 per month and storage approx € 11,71 (based on the current budget 2024)
- Block heating, advance heating costs approx € 54,05 per month
- MJOP available
- Energy label D
- Built year 1967
- Sold “as is where is
- Notary choice reserved for seller for the deed of transfer, offer available
- Measured in accordance with NVM Measuring Instruction Useable Area Homes
- Buyer accepts the property information and additional clauses in the brochure
Interested in this apartment? Immediately engage your own NVM purchase broker.
Your NVM estate agent will look after your interests and save you time, money and worry.
Features
Transfer of ownership
- Asking price
- € 385,000 kosten koper
- Asking price per m²
- € 4,185
- Listed since
- Status
- Available
- Acceptance
- Available in consultation
- VVE (Owners Association) contribution
- € 144.86 per month
Construction
- Type apartment
- Maisonnette (corridor apartment)
- Building type
- Resale property
- Year of construction
- 1967
- Type of roof
- Flat roof
Surface areas and volume
- Areas
- Living area
- 92 m²
- Exterior space attached to the building
- 13 m²
- External storage space
- 5 m²
- Volume in cubic meters
- 300 m³
Layout
- Number of rooms
- 4 rooms (3 bedrooms)
- Number of bath rooms
- 1 bathroom and 1 separate toilet
- Bathroom facilities
- Shower, toilet, and sink
- Number of stories
- 2 stories
- Located at
- 4th floor
- Facilities
- Elevator
Energy
- Energy label
- Insulation
- Partly double glazed
- Heating
- Communal central heating
- Hot water
- Electrical boiler
Cadastral data
- LEIDERDORP A 6667
- Cadastral map
- Ownership situation
- Full ownership
- LEIDERDORP A 6667
- Cadastral map
- Ownership situation
- Full ownership
Exterior space
- Location
- Alongside a quiet road and in residential district
Storage space
- Shed / storage
- Storage box
Parking
- Type of parking facilities
- Public parking
VVE (Owners Association) checklist
- Registration with KvK
- Yes
- Annual meeting
- Yes
- Periodic contribution
- Yes (€ 144.86 per month)
- Reserve fund present
- Yes
- Maintenance plan
- Yes
- Building insurance
- Yes
Want to be informed about changes immediately?
Save this house as a favourite and receive an email if the price or status changes.
Popularity
0x
Viewed
0x
Saved
18/11/2024
On funda







