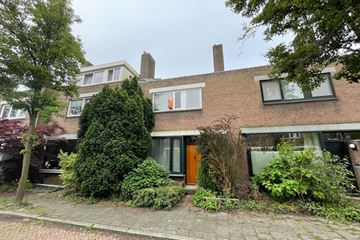This house on funda: https://www.funda.nl/en/detail/koop/leiderdorp/huis-baljuwstraat-7/43510963/

Description
Op zoek naar een klusavontuur met karakter? Deze charmante 5 kamer tussenwoning op de Baljuwstraat 7 in Leiderdorp biedt je de perfecte kans om je eigen stempel te drukken.
De woning is wel gedateerd en vraagt om een modernisering, maar de mogelijkheden zijn eindeloos. Uitbouwen, opbouwen, verbouwen of combi daarvan. Laat je creativiteit de vrije loop en creëer het droomhuis dat perfect bij jou past.
De meeste kozijnen zijn al een keer vernieuwd (kunststof met HR++), de afgelopen jaren dus dat bespaart je een hoop kosten.
Met een beetje klusplezier en slimme investeringen til je de woning naar energielabel C of zelfs B, waardoor je bespaart op je energiekosten. Het is nu G, maar denk aan zonnepanelen, muurisolatie en dakisolatie en je schiet al omhoog.
Ook is een open keuken zo gemaakt zonder al teveel kosten. Vergroot makkelijk de woonkamer en de keuken op deze manier.
Deze charmante woning heeft bijna 110 m² woonoppervlak, 4/5 slaapkamers, een zonnige tuin van 55 m² met schuur en een rustig locatie in het geliefde Ouderzorg.
Van deze woning is ook een eigen website beschikbaar. Url is straatnaam, -(streepje), en dan het huisnummer aan elkaar en dan .nl Behalve de foto’s op groot formaat zijn er ook allerlei handige tools. De relevante documentatie kunt u hier vinden.
Bijzonderheden
- Oplevering kan snel
- Klushuis dus je eigen paleis maken
- Nu nog energielabel G
Features
Transfer of ownership
- Last asking price
- € 425,000 kosten koper
- Asking price per m²
- € 3,935
- Status
- Sold
Construction
- Kind of house
- Single-family home, row house
- Building type
- Resale property
- Year of construction
- 1963
- Specific
- Renovation project
- Type of roof
- Shed roof covered with roof tiles
Surface areas and volume
- Areas
- Living area
- 108 m²
- Exterior space attached to the building
- 10 m²
- External storage space
- 9 m²
- Plot size
- 132 m²
- Volume in cubic meters
- 372 m³
Layout
- Number of rooms
- 5 rooms (4 bedrooms)
- Number of bath rooms
- 1 bathroom and 1 separate toilet
- Bathroom facilities
- Shower, toilet, and sink
- Number of stories
- 3 stories
- Facilities
- Outdoor awning, skylight, passive ventilation system, flue, and TV via cable
Energy
- Energy label
- Insulation
- Mostly double glazed, energy efficient window and insulated walls
- Heating
- CH boiler
- Hot water
- CH boiler
- CH boiler
- Vaillant Ecotec plus VHR (gas-fired combination boiler from 2022, in ownership)
Cadastral data
- LEIDERDORP A 4790
- Cadastral map
- Area
- 132 m²
- Ownership situation
- Full ownership
Exterior space
- Location
- Alongside a quiet road, sheltered location and in residential district
- Garden
- Back garden and front garden
- Back garden
- 55 m² (9.56 metre deep and 5.80 metre wide)
- Garden location
- Located at the southwest with rear access
- Balcony/roof terrace
- Balcony present
Storage space
- Shed / storage
- Detached brick storage
- Facilities
- Electricity
Parking
- Type of parking facilities
- Public parking
Photos 34
© 2001-2025 funda

































