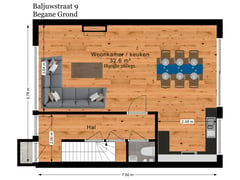Sold under reservation
Baljuwstraat 92352 TG LeiderdorpOuderzorg
- 111 m²
- 132 m²
- 4
€ 495,000 k.k.
Description
- Baljuwstraat 9 te Leiderdorp
English text below!
Op zoek naar een heerlijke 5- kamer eengezinswoning met ruime en zonnige achtertuin, gelegen op het zuidwesten, in een groene en kindvriendelijke woonomgeving? Stop dan met zoeken! In de gezellige wijk "Ouderzorg" is deze eengezinswoning met veel potentie gelegen in een rustig gedeelte. De Baljuwstraat kenmerkt zich doordat er geen doorgaand verkeer is. Voor de kinderen is er voldoende speelgelegenheid in de wijk. Diverse scholen liggen op loopafstand. Daarnaast zijn er twee winkelcentra, de Winkelhof en de Santhorst, een bushalte en park de Houtkamp met kinderboerderij binnen 10 minuten lopen bereikbaar. De binnenstad van Leiden bevindt zich op fietsafstand. Voldoende parkeergelegenheid voor de deur en in de directe omgeving.
Indeling:
Gezellige voortuin. Entree woning, hal met meterkast , toiletruimte met fontein, cv-ketelruimte, ruime trapkast en trap naar 1e verdieping. Via de hal bereikt u de sfeervolle woonkamer met half open keuken die voorzien is van diverse inbouwapparatuur. Middels de woonkamer heeft u toegang tot de zonnige achtertuin gelegen op het zuidwesten v.v. buitenzonwering, berging en achterom.
1e verdieping:
Overloop, op deze verdieping vindt u drie slaapkamers en een badkamer.
2e verdieping:
Ruime overloop met wasmachine-opstelling. Op deze verdieping bevindt zich een vliering voor opslag en een ruime slaapkamer met toegang tot het balkon.
Mogelijkheid tot uitbouwen van het balkon en het creëren van meer slaapkamers.
Kortom: Een heerlijk goed onderhouden woonhuis met potentie.
Bijzonderheden:
- Bouwjaar: 1963;
- Perceeloppervlakte: 132 m2;
- Energielabel: C;
- Heerlijk woonhuis met zonnige achtertuin;
- Woning met potentie;
- Combiketel aanwezig en in eigendom;
- Centrale locatie;
- Kindvriendelijke omgeving;
Oplevering in overleg.
Vraagprijs €495.000,- K.K.
Looking for a lovely 5-room single-family home with a spacious and sunny backyard, located on the southwest, in a green and child-friendly living environment? Then stop searching! This single-family home with a lot of potential is located in a quiet area in the pleasant "Ouderzorg" district. The Baljuwstraat is characterized by the fact that there is no through traffic. There are plenty of opportunities for children to play in the neighborhood. Various schools are within walking distance. In addition, there are two shopping centers, the Winkelhof and the Santhorst, a bus stop and the Houtkamp park with a petting zoo within a 10-minute walk. The city center of Leiden is within cycling distance. Sufficient parking in front of the door and in the immediate vicinity.
Layout:
Cozy front garden. Entrance of the house, hall with meter cupboard, toilet room with fountain, room for central heating system, spacious stair cupboard and stairs to 1st floor. Through the hall you reach the attractive living room with semi-open kitchen which is equipped with various built-in appliances. Through the living room you have access to the sunny backyard located on the southwest with outdoor sun blinds, storage room and back entrance.
1st floor:
Landing, on this floor you will find three bedrooms and a bathroom.
2nd floor:
Spacious landing with washing machine setup, on this floor there is an attic for storage, and a spacious bedroom with access to the balcony.
Possibility to extend the balcony and create more bedrooms.
In short: A wonderfully well-maintained house with potential.
Details:
- Year of construction: 1963:
- Plot area: 132 m2;
- Energy label: C;
- Lovely house with sunny backyard;
- House with potential;
- Combi boiler available and owned;
- Central location;
- Child-friendly environment;
Delivery in consultation.
Asking price €495,000 K.K.
Features
Transfer of ownership
- Asking price
- € 495,000 kosten koper
- Asking price per m²
- € 4,459
- Listed since
- Status
- Sold under reservation
- Acceptance
- Available in consultation
Construction
- Kind of house
- Single-family home, row house
- Building type
- Resale property
- Year of construction
- 1963
- Type of roof
- Shed roof covered with roof tiles
Surface areas and volume
- Areas
- Living area
- 111 m²
- Other space inside the building
- 1 m²
- Exterior space attached to the building
- 11 m²
- External storage space
- 10 m²
- Plot size
- 132 m²
- Volume in cubic meters
- 360 m³
Layout
- Number of rooms
- 5 rooms (4 bedrooms)
- Number of bath rooms
- 1 bathroom and 1 separate toilet
- Number of stories
- 3 stories
Energy
- Energy label
- Heating
- CH boiler
- Hot water
- CH boiler
- CH boiler
- Gas-fired combination boiler, in ownership
Cadastral data
- LEIDERDORP A 4789
- Cadastral map
- Area
- 132 m²
- Ownership situation
- Full ownership
Exterior space
- Garden
- Back garden and front garden
- Balcony/roof terrace
- Balcony present
Want to be informed about changes immediately?
Save this house as a favourite and receive an email if the price or status changes.
Popularity
0x
Viewed
0x
Saved
03/01/2025
On funda







