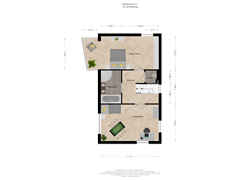Eye-catcherEnergiezuinige woning voorzien van alle gemakken!
Description
Dijkwacht 14 Leiderdorp
On a quiet and convenient location in the modern residential area Leyhof you will find this beautiful with in thirties style built, spacious, nearly detached, well maintained and especially attractive townhouse. The house is only at the shed and study connected to the house of the neighbors. There is garden on three sides and the backyard is spacious, sunny (sun all day, but also shade), there is a lot of privacy and it's beautifully green with plants and trees.
To give an indication: living area 213 m2 and 331 m2 land area. 18 solar panels and energy label A. The garage is divided into a storage room and spacious study overlooking the beautifully landscaped backyard. There are two parking spaces on site. The year of construction is 2000 and the house has floor, wall and roof insulation, as well as double glazing/partly triple. Besides a spacious study that could also serve as a bedroom, four spacious bedrooms, a fifth/sixth bedroom is well possible.
In the vicinity of the house you will find: shopping center De Winkelhof, sports facilities (Hockey, soccer etc) in nearby park Bloemerd, various schools (primary - and secondary education). Conveniently located to highways A4 (Amsterdam / Schiphol - The Hague) and N11 (Utrecht - Gouda - Alphen aan den Rijn). Approximately 15/20 minutes from the center of Leiden and Leiden station. Leiderdorp connects city and country, the house is therefore located on the edge of the Green Heart with cycling and hiking trails, as well as a recreation / hiking area.
Layout with impressive layout:
First floor:
Entrance, spacious hall with meter cupboard (modern group box), wardrobe or pantry and toilet with fountain.
Spacious and lovely bright living room with bay window and windows on 4 sides, underfloor heating and air conditioning / heat pump, PVC floor, closet and recently renovated plastic sliding doors with triple glazing.
Modern, semi-open kitchen in L-shape and double arrangement, equipped with appliances including induction hob, steam oven, dishwasher, combination oven, quooker and hood. Spacious study (approximately 17.5 m2) with air conditioning and laminate flooring. Storage room formerly garage. The storage room and study can possibly be merged into a garage.
1st floor is detached from neighbors:
Landing and modern cantilevered toilet, 2 very spacious bedrooms (formerly 3, dimensions approximately 22 m2 and 20.8 m2) with air conditioning / heat pump and large bathroom with bath, double sink in furniture and shower. The master bedroom has a beautiful conservatory extension with beautiful views.
2nd floor is detached from neighbors:
Landing with central heating system. Two spacious bedrooms (approximately 18 m2 and 11.5 m2) both with closets, the largest with air conditioning / heat pump. In one of the two bedrooms is currently the washing machine connection, but this is easy to move to the landing.
General:
Bosch HR combi boiler
3 bedrooms, study and living room with air conditioning / heat pump
Floor, wall and roof insulation, as well as double glazing and partly triple glazing
Living area approximately 213 m2
Ground area approximately 331 m2
Storage room 8 m2
18 solar panels built in 2018
Charging station connection, parking for 2 cars
Delivery in consultation
Features
Transfer of ownership
- Asking price
- € 1,075,000 kosten koper
- Asking price per m²
- € 5,047
- Listed since
- Status
- Available
- Acceptance
- Available in consultation
Construction
- Kind of house
- Mansion, detached residential property
- Building type
- Resale property
- Year of construction
- 2000
- Type of roof
- Gable roof covered with roof tiles
Surface areas and volume
- Areas
- Living area
- 213 m²
- Other space inside the building
- 8 m²
- Plot size
- 331 m²
- Volume in cubic meters
- 810 m³
Layout
- Number of rooms
- 7 rooms (5 bedrooms)
- Number of bath rooms
- 1 bathroom and 2 separate toilets
- Bathroom facilities
- Shower, double sink, and bath
- Number of stories
- 3 stories
- Facilities
- Mechanical ventilation
Energy
- Energy label
- Insulation
- Roof insulation, double glazing, insulated walls and floor insulation
- Heating
- CH boiler
- Hot water
- CH boiler
- CH boiler
- Bosh HR (gas-fired combination boiler, in ownership)
Cadastral data
- LEIDERDORP A 9663
- Cadastral map
- Area
- 331 m²
- Ownership situation
- Full ownership
Exterior space
- Location
- Alongside a quiet road, sheltered location and in residential district
- Garden
- Back garden, front garden and side garden
- Back garden
- 112 m² (8.00 metre deep and 14.00 metre wide)
- Garden location
- Located at the northwest with rear access
Storage space
- Shed / storage
- Attached brick storage
Garage
- Type of garage
- Built-in and parking place
- Capacity
- 1 car
- Facilities
- Electricity
Parking
- Type of parking facilities
- Public parking
Want to be informed about changes immediately?
Save this house as a favourite and receive an email if the price or status changes.
Popularity
0x
Viewed
0x
Saved
27/06/2024
On funda






