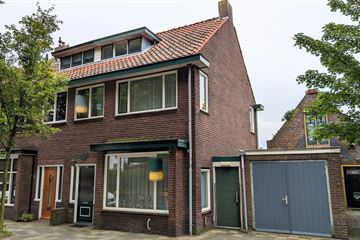This house on funda: https://www.funda.nl/en/detail/koop/leiderdorp/huis-eikenlaan-17/43544554/

Description
What a beautiful place to live opposite the Church in the Old Village of Leiderdorp!
In the old part of Leiderdorp, in a beautiful spot opposite the Church with lots of greenery and trees, you will find this well-maintained CORNER HOUSE, built in the 1930s, with a sunny backyard (southeast of approximately 12 meters deep and 5.60 m wide). , storage room and back entrance. The ground floor and first floor have low-maintenance plastic frames with double glazing.
Centrally located near various restaurants, primary schools, sports facilities, public transport and highways A4 Amsterdam/Schiphol - The Hague and N11 Utrecht - Gouda - Alphen aan den Rijn. The historic center of Leiden is approximately 10 minutes by bike. Leiderdorp is located near the Green Heart with cycling and walking paths.
Layout:
Entrance, hallway with white tiled floor, toilet and stair cupboard, through a door with original stained glass windows (this comes from the sliding separation) you enter the spacious and bright living room with bay window, side window, wooden floorboards, French doors, stucco walls and ceiling. The spacious extended kitchen is placed in an L-shape and equipped with appliances.
1st floor:
Landing, 2 spacious bedrooms (dimensions approximately 4.27 x 3.24 and 5.29 x 3.33/2.50 m. Previously there were three bedrooms on this floor). Bathroom with shower, toilet, design radiator and washbasin. Sunny location (southeast) and spacious roof terrace approximately 10 m2. Both bedrooms have a side window.
2nd floor:
Fixed stairs to the attic floor. This floor can be freely divided, currently an open attic with two dormer windows. The beautiful trusses of the roof construction are still visible in this attic.
General:
Remeha HR combi central heating boiler 2019
Wooden shed placed against the side wall and also at the back
Living area approximately 116 m2
Land area approximately 132 m2 of private land
On the first floor it is relatively easy to reduce it to 3 rooms
In the attic it is possible to create one or two bedrooms
Double glazing, some windows have HR + glass
Delivery in consultation
Features
Transfer of ownership
- Last asking price
- € 550,000 kosten koper
- Asking price per m²
- € 4,741
- Status
- Sold
Construction
- Kind of house
- Single-family home, semi-detached residential property
- Building type
- Resale property
- Year of construction
- 1935
- Type of roof
- Gable roof covered with roof tiles
Surface areas and volume
- Areas
- Living area
- 116 m²
- Exterior space attached to the building
- 12 m²
- Plot size
- 132 m²
- Volume in cubic meters
- 423 m³
Layout
- Number of rooms
- 4 rooms (3 bedrooms)
- Number of bath rooms
- 1 bathroom and 1 separate toilet
- Bathroom facilities
- Shower, toilet, and sink
- Number of stories
- 2 stories and an attic
- Facilities
- TV via cable
Energy
- Energy label
- Insulation
- Double glazing
- Heating
- CH boiler
- Hot water
- CH boiler
- CH boiler
- Remeha HR (gas-fired combination boiler from 2019, in ownership)
Cadastral data
- LEIDERDORP A 4143
- Cadastral map
- Area
- 132 m²
- Ownership situation
- Full ownership
Exterior space
- Location
- Alongside a quiet road, sheltered location, in residential district and unobstructed view
- Garden
- Back garden
- Back garden
- 68 m² (12.00 metre deep and 5.70 metre wide)
- Garden location
- Located at the southeast with rear access
- Balcony/roof terrace
- Roof terrace present
Storage space
- Shed / storage
- Attached wooden storage
Parking
- Type of parking facilities
- Public parking
Photos 40
© 2001-2024 funda







































