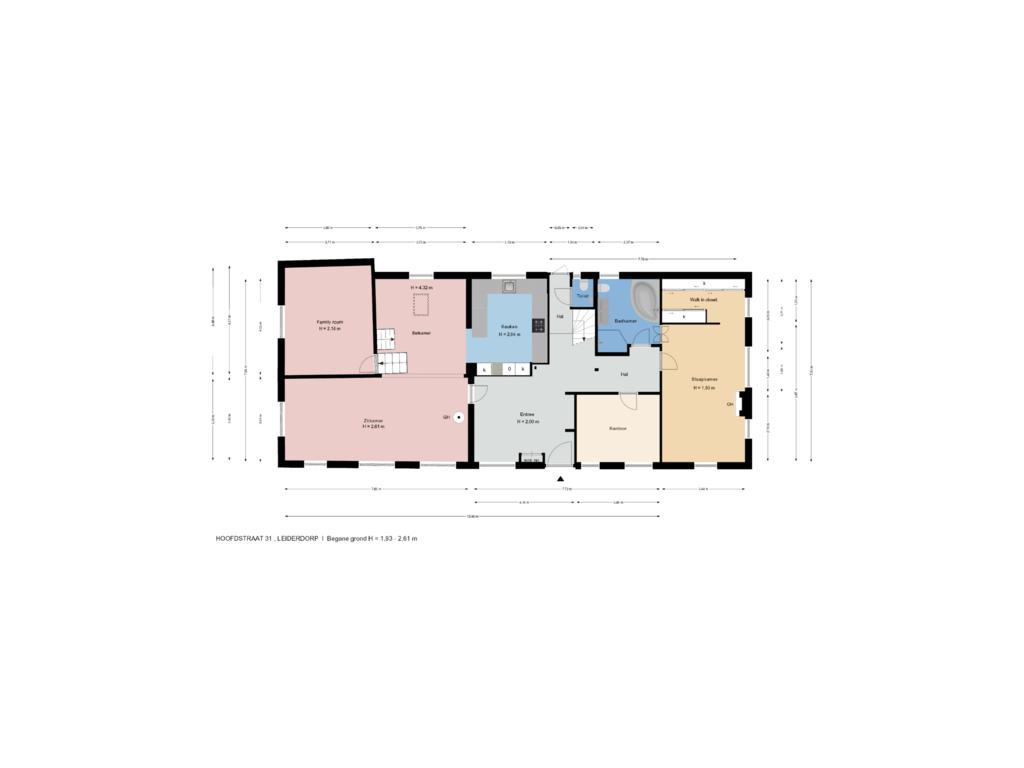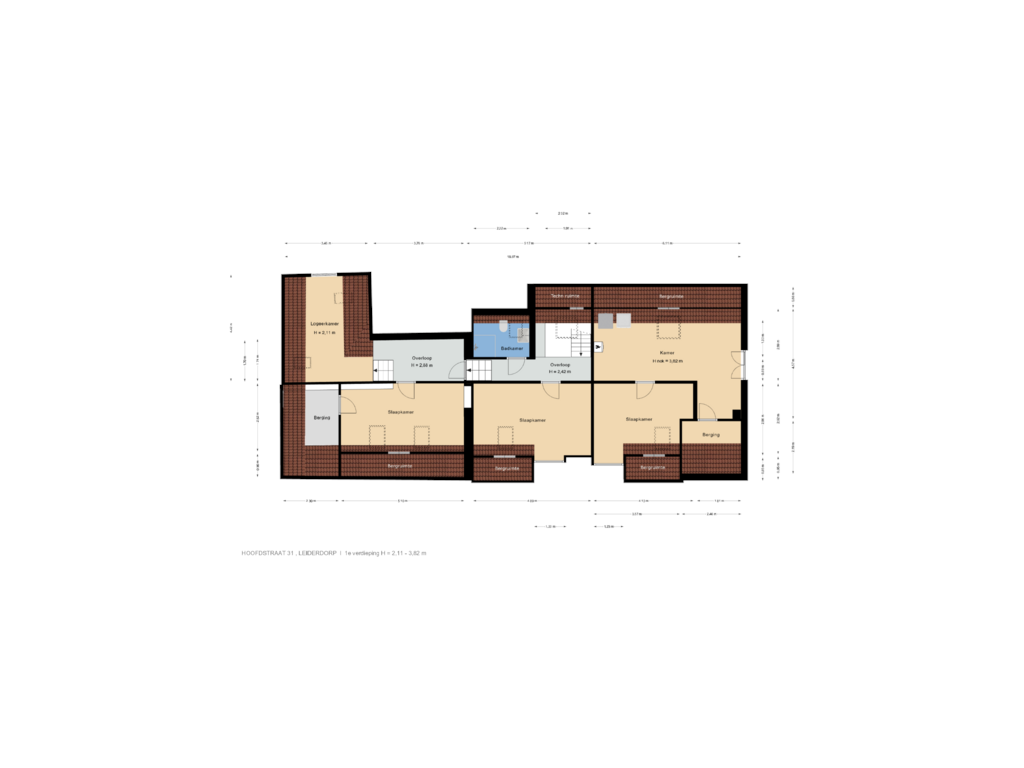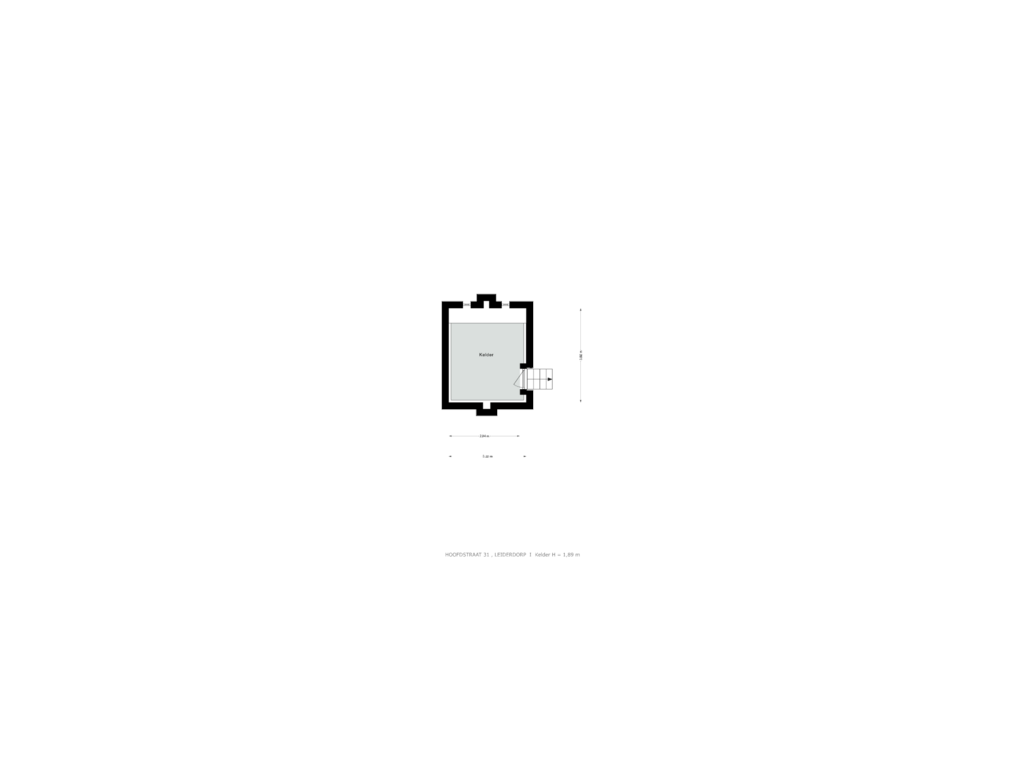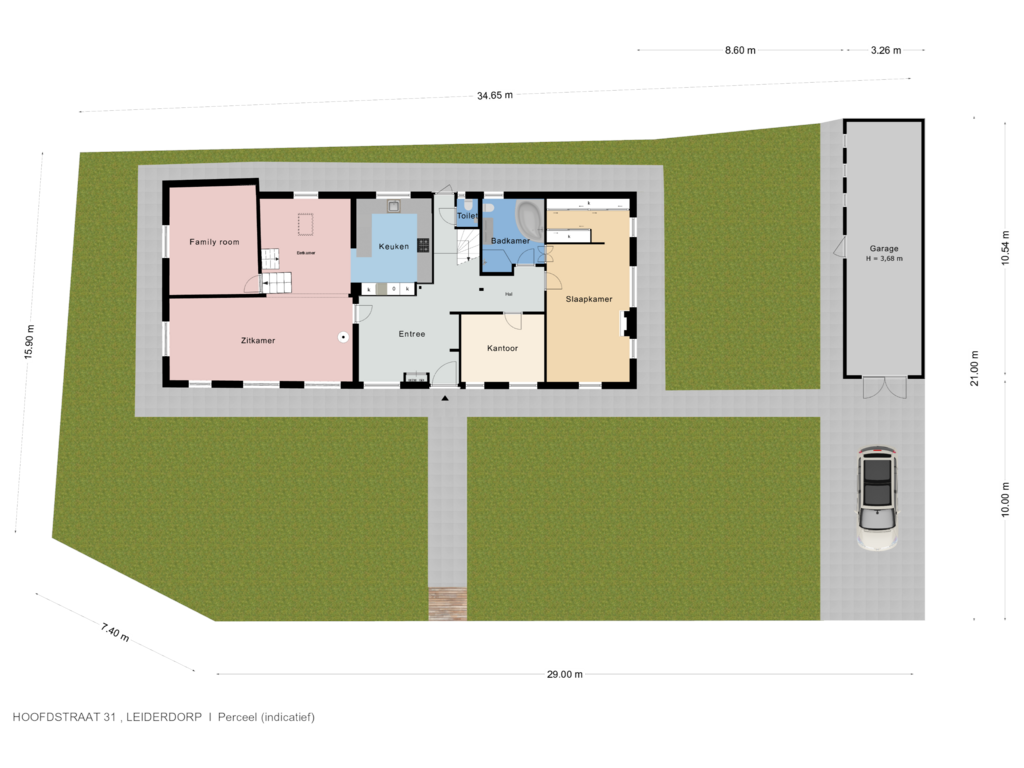This house on funda: https://www.funda.nl/en/detail/koop/leiderdorp/huis-hoofdstraat-31/42951889/
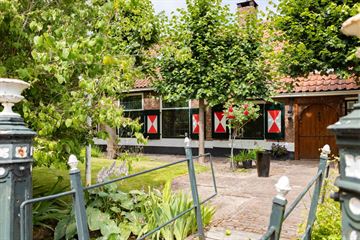
Hoofdstraat 312351 AA LeiderdorpKerkwijk
€ 1,385,000 k.k.
Description
Omringd door monumentale leilindes, midden in het oude dorp, maar toch geheel vrij gelegen, ligt één van de oudste boerderijen van Leiderdorp, met zijn oorsprong in 1642! Zelden komt een object als dit in de vrije verkoop, de woning is de afgelopen 70 jaar bij dezelfde familie in bezit geweest, een uniek kans dus. De woning is in 2016 geheel gerenoveerd, daarbij zijn onder andere de muren, daken en vloeren geïsoleerd, en is de begane grond is voorzien van vloerverwarming.
De indrukwekkende entree geeft toegang tot een ruime hal, voorzien van garderobe en de meterkast. Vanuit de hal zijn de woonkamer, het kantoor, toilet en de master bedroom bereikbaar. In het voorhuis bevind zich de ruime L-vormige woonkamer, de kleine trap geeft toegang tot de opkamer, onder de opkamer is de kelder gelegen. De half open keuken is geplaatst in 2016 en voorzien van alle moderne apparatuur. In het achterhuis ligt een kantoor en een grote slaapkamer, met inloop kast, aangrenzende badkamer en zelfs een open haard. De gehele begane grond is voorzien van vloerverwarming en een drempelloze eiken parketvloer.
De glazen balustrade langs de trap en de overloop geven een modern tintje aan dit Rijksmonument. Op de verdieping van het achterhuis bevinden zich een ruime wasruimte met aansluitingen voor wasmachine en droger, de CV-installatie, en diverse bergings mogelijkheden, en twee van de vier slaapkamers. Aan de voorzijde zijn nog eens twee slaapkamers gerealiseerd, waarvan 1 boven de opkamer. Op de verdieping is een tweede badkamer aanwezig, voorzien van douche, toilet en wastafelmeubel.
In de tuin vallen onmiddellijk de 12 leilindebomen op, waarvan een aantal zelfs zijn aangemerkt als monument. De tuin is voorzien van een sproei installatie, en welke gebruik maakt van grondwater. De ruime garage is voorzien van elektriciteit en een vliering. parkeren op eigen terrein is goed mogelijk, maar ook op het parkeerterrein achter de muur gelegen.
Bent u gevallen voor de charme van dit Rijksmonument? Wij maken graag een afspraak met u om deze instapklare woning met u te bekijken.
Features
Transfer of ownership
- Asking price
- € 1,385,000 kosten koper
- Asking price per m²
- € 5,795
- Original asking price
- € 1,495,000 kosten koper
- Listed since
- Status
- Available
- Acceptance
- Available in consultation
Construction
- Kind of house
- Converted farmhouse, detached residential property
- Building type
- Resale property
- Year of construction
- 1642
- Specific
- Monumental building
- Type of roof
- Gable roof covered with roof tiles
Surface areas and volume
- Areas
- Living area
- 239 m²
- Other space inside the building
- 10 m²
- External storage space
- 35 m²
- Plot size
- 742 m²
- Volume in cubic meters
- 827 m³
Layout
- Number of rooms
- 7 rooms (6 bedrooms)
- Number of bath rooms
- 2 bathrooms and 1 separate toilet
- Bathroom facilities
- 2 showers, toilet, 2 washstands, double sink, bath, and underfloor heating
- Number of stories
- 2 stories and a basement
- Facilities
- Alarm installation, mechanical ventilation, flue, and TV via cable
Energy
- Energy label
- Insulation
- Roof insulation, partly double glazed, insulated walls, floor insulation and secondary glazing
- Heating
- CH boiler, wood heater and complete floor heating
- Hot water
- CH boiler
- CH boiler
- Nefit topline (gas-fired combination boiler from 2008, in ownership)
Cadastral data
- LEIDERDORP A 4506
- Cadastral map
- Area
- 720 m²
- Ownership situation
- Full ownership
- LEIDERDORP A 4508
- Cadastral map
- Area
- 22 m²
- Ownership situation
- Full ownership
Exterior space
- Location
- In residential district
- Garden
- Side garden
- Side garden
- 350 m² (35.00 metre deep and 10.00 metre wide)
- Garden location
- Located at the south with rear access
Garage
- Type of garage
- Detached brick garage
- Capacity
- 2 cars
- Facilities
- Electricity
Parking
- Type of parking facilities
- Parking on private property
Photos 90
Floorplans 4
© 2001-2025 funda


























































































