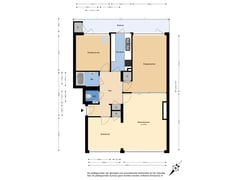Sold under reservation
Burgemeester Caan van Necklaan 2572262 GJ LeidschendamDe Heuvel zuid
- 75 m²
- 3
€ 269,000 k.k.
Description
Directly located in walking distance of Mall of the Netherlands, spacious 4 room apartment with large sunny balcony.
Solid 4 room apartment with 3 spacious bedrooms with many possibilities!
This is an apartment which is accessible via a closed porch with elevator and is therefore not a gallery apartment where everyone walks past your front door and rooms. In addition, this apartment has a balcony over the entire width of no less than 8.50 m wide and 1.3 m deep (10.6 m2), located on the sunny southeast. From the balcony, all rooms at the rear and the kitchen you have a beautiful view over the green surroundings.
This apartment has double glazing at the front and single glazing at the rear. This 4-room apartment is located on the inner ring of Burgemeester Caan van Necklaan, so you have virtually no noise nuisance from the busy Heuvelweg. Iconic Mall of The Netherlands is approximately 200m walking distance. There is ample (free) parking at both the front and rear of the complex. On the ground floor there is also a large storage room of approximately 5.5m2, accessible from both the front and rear of the complex. Major highways A4, A12, A13, etc. a few minutes drive away. Several public transport stops (bus, tram) are located in the immediate vicinity.
With some attention this apartment can be transformed into your dream apartment.
Particularities:
- Year of construction 1970;
- Full ownership of land;
- Energylabel E;
- 76m2 usable area;
- 10.4m2 balcony at the rear of the southeast;
- 4 rooms;
- Apartment situated on 2nd living floor;
- Storage on ground floor. 1.83m x 2.96m;
- VVE € 281,-- p/m incl. heating advance € 65 p/m;
- Maintenance of the porch and building is good;
- Front double glass, rear single;
- Delivery: in consultation.
Features
Transfer of ownership
- Asking price
- € 269,000 kosten koper
- Asking price per m²
- € 3,587
- Listed since
- Status
- Sold under reservation
- Acceptance
- Available in consultation
- VVE (Owners Association) contribution
- € 328.00 per month
Construction
- Type apartment
- Apartment with shared street entrance (apartment)
- Building type
- Resale property
- Year of construction
- 1970
- Type of roof
- Flat roof covered with asphalt roofing
Surface areas and volume
- Areas
- Living area
- 75 m²
- Other space inside the building
- 1 m²
- Exterior space attached to the building
- 10 m²
- External storage space
- 6 m²
- Volume in cubic meters
- 245 m³
Layout
- Number of rooms
- 4 rooms (3 bedrooms)
- Number of bath rooms
- 1 bathroom and 1 separate toilet
- Bathroom facilities
- Shower, sink, washstand, and sit-in bath
- Number of stories
- 1 story
- Located at
- 2nd floor
- Facilities
- Elevator
Energy
- Energy label
- Insulation
- Partly double glazed
- Heating
- Communal central heating
- Hot water
- Gas water heater
Cadastral data
- VEUR B 6292
- Cadastral map
- Ownership situation
- Full ownership
Exterior space
- Location
- In residential district and unobstructed view
- Balcony/roof terrace
- Balcony present
Storage space
- Shed / storage
- Built-in
- Facilities
- Electricity
Parking
- Type of parking facilities
- Public parking
VVE (Owners Association) checklist
- Registration with KvK
- Yes
- Annual meeting
- Yes
- Periodic contribution
- Yes (€ 328.00 per month)
- Reserve fund present
- Yes
- Maintenance plan
- Yes
- Building insurance
- Yes
Want to be informed about changes immediately?
Save this house as a favourite and receive an email if the price or status changes.
Popularity
0x
Viewed
0x
Saved
09/12/2024
On funda





