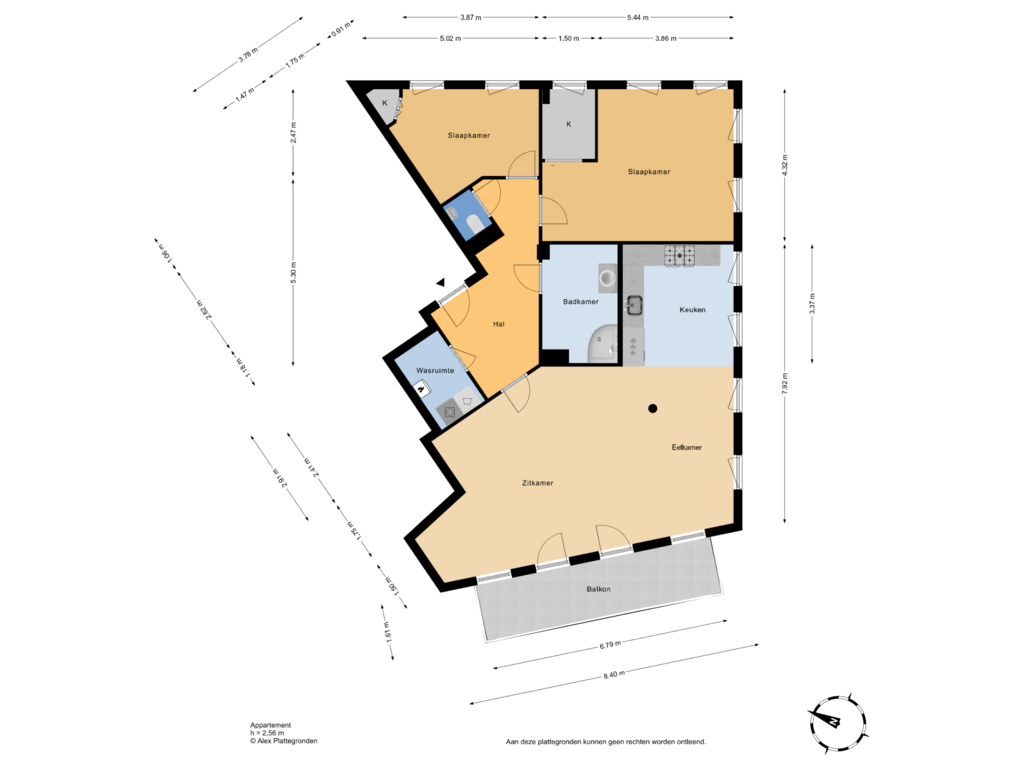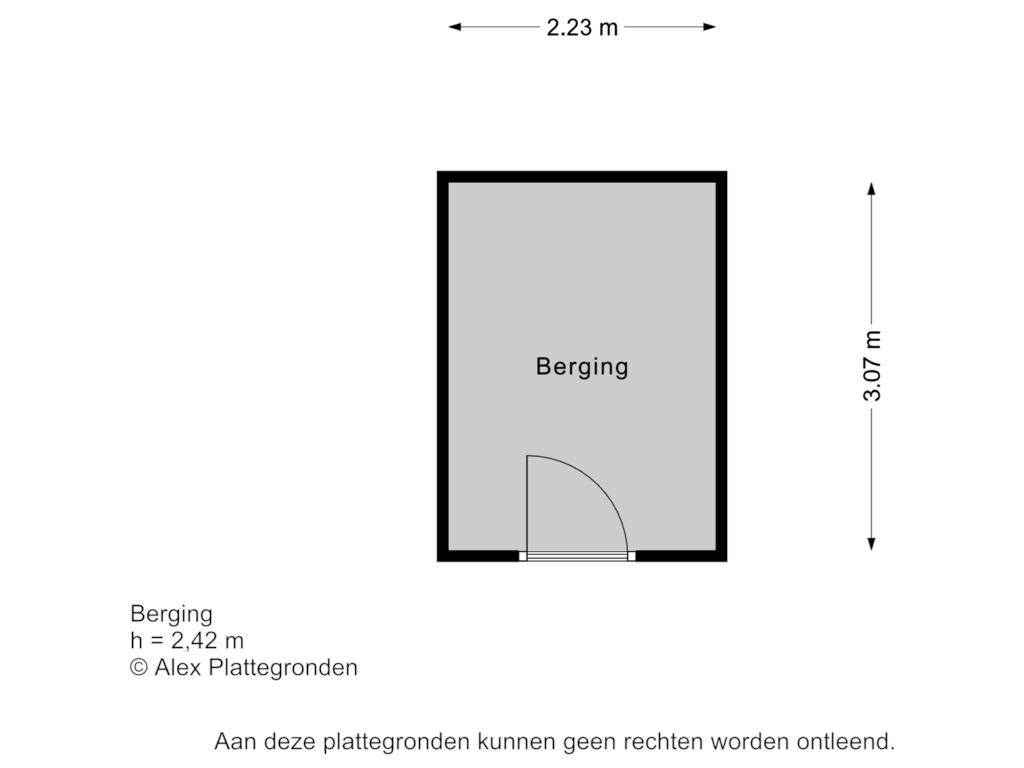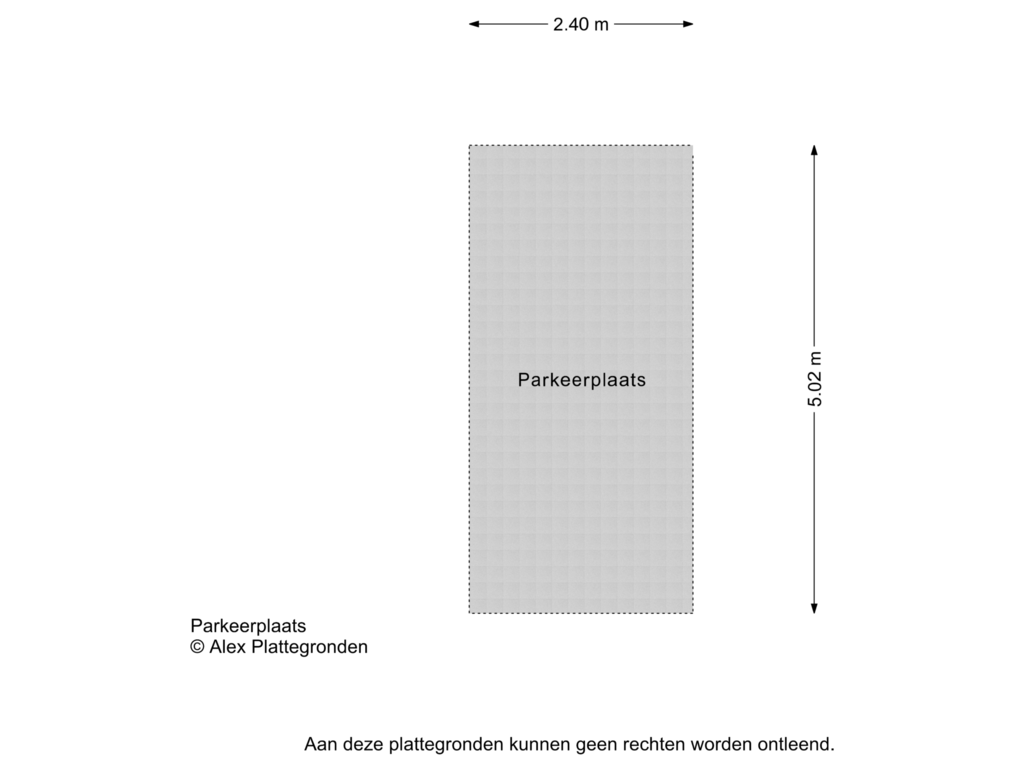This house on funda: https://www.funda.nl/en/detail/koop/leidschendam/appartement-damstraat-21/43617758/

Damstraat 212265 AE LeidschendamDamcentrum
€ 535,000 k.k.
Description
4SALE
Luxuriously finished 3-room apartment in the old center of Leidschendam. Recently built (2013) complex at the locks of Leidschendam, surrounded by shops, restaurants and all amenities.
LIVING COMFORT
Located on the 1st floor with a large sunny balcony facing south on the cozy renovated Damplein. The apartment is ready to move in and has its own storage room in the basement and a private (closed) parking space in the underground parking garage that can be reached from the inside.
The apartment has a spacious living / dining room with open kitchen, equipped with all built-in appliances (including Boretti double oven with 5, burner gas hob and Tepanyaki grill) and a solid granite countertop, very nice large format Italian tiled floor with underfloor heating (main heating), built-in lighting in all ceilings.
OUTDOOR LIVING
The sunny, south-facing spacious balcony is equipped with electric sunscreens.
LOCATION
A variety of shops and restaurants are located on the Sluiskant, the Damplein, and the Damstraat. Also very centrally located in relation to the highways.
GOOD TO KNOW;
- Energy label A
- Living area 114 m2;
- Year of construction 2012;
- Active VvE, contribution € 229.19 per month;
- Storage room in the basement;
- Private enclosed parking space in the underground parking garage.
Enthusiastic about this property? Contact our office.
We will be happy to schedule an appointment with you.
You are most welcome!
Features
Transfer of ownership
- Asking price
- € 535,000 kosten koper
- Asking price per m²
- € 4,693
- Listed since
- Status
- Available
- Acceptance
- Available in consultation
- VVE (Owners Association) contribution
- € 229.19 per month
Construction
- Type apartment
- Apartment with shared street entrance (apartment)
- Building type
- Resale property
- Year of construction
- 2012
- Specific
- Listed building (national monument)
Surface areas and volume
- Areas
- Living area
- 114 m²
- Exterior space attached to the building
- 11 m²
- External storage space
- 19 m²
- Volume in cubic meters
- 405 m³
Layout
- Number of rooms
- 3 rooms (2 bedrooms)
- Number of bath rooms
- 1 bathroom and 1 separate toilet
- Bathroom facilities
- Shower, sink, and washstand
- Number of stories
- 1 story
- Located at
- 2nd floor
- Facilities
- Mechanical ventilation, passive ventilation system, and TV via cable
Energy
- Energy label
- Insulation
- Completely insulated
- Heating
- CH boiler
- Hot water
- CH boiler
- CH boiler
- Gas-fired combination boiler, in ownership
Cadastral data
- VEUR B 11465
- Cadastral map
- Ownership situation
- Full ownership
- VEUR B 11465
- Cadastral map
- Ownership situation
- Full ownership
Exterior space
- Location
- Alongside a quiet road, in centre and in residential district
- Balcony/roof terrace
- Balcony present
Storage space
- Shed / storage
- Built-in
- Facilities
- Electricity
Garage
- Type of garage
- Parking place
VVE (Owners Association) checklist
- Registration with KvK
- Yes
- Annual meeting
- Yes
- Periodic contribution
- Yes (€ 229.19 per month)
- Reserve fund present
- Yes
- Maintenance plan
- Yes
- Building insurance
- Yes
Photos 19
Floorplans 3
© 2001-2025 funda





















