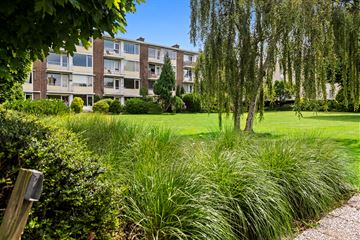
Description
RENOVATION PROJECT
This unit comes out of a rental situation and contains a 3-4 room apartment of approx. 72sq meters on 1st floor with balcony and view over the green. This apartment is part of the Koningin Juliana Flat and is attached to a beautiful large community garden. Situated at Prins Hendrikplein in Leidschendam near public transport, main roads and shops. The apartment has lots of natural light. You have a great view at frontside and backside. Internally this apartment needs a renovation.
Great view!!
Layout: (indicative measurements) real measurements on layout plan
Community entrance
Elevator and staircase in complex
Entry ground floor
Hallway
Living room/Dining room approx. 5.65x4.10/3.75 x3.20 with great view over the green area.
Front garden 6.00x4.50 Southwest
Kitchen approx. 3.00x175
1st Bedroom approx. 4.65x2.45
2nd Bedroom approx. 2.95x1.70
Bathroom approx. 3.00x1.75 with shower and washing basin
Backyard garden approx. 10.00x7.00 Northeast
This apartment has lots of light, situated in a flat complex with elevator and very near to public transport, shops.
Unique location! Lots of light.
Surrounded by green and nice and peaceful.
Energy label C
Specifics:
3-4 rooms (2 bedrooms)
73 sq meters / 230m3
External storage 10sq meters
Building attached outer space 4 sq meters
1st Floor
Unique location
WOZ € 221.000
Building 1959
Elevator available for apartments on above layers
Active VVE € 201,00 a month including building insurance
In the monthly payment there is € 65,00 reserved as service costs.
Double glass windows
MJOP available
Energy efficiency label c valid up to 25-09-2034
Kitchen
Available
Layout plan available
Multiyear maintenance plan available
Needs internal renovation
Notary choice of Seller (Project Notary Ellens and Lentze)
Elderly and material clause in purchase agreement
Non residence clause in purchase agreement (owner has not lived in apartment himself)
Community Veur, Section B, Number 8185 A, Index 115 (oud 17)
Features
Transfer of ownership
- Last asking price
- € 270,000 kosten koper
- Asking price per m²
- € 3,750
- Status
- Sold
- VVE (Owners Association) contribution
- € 201.00 per month
Construction
- Type apartment
- Galleried apartment (apartment)
- Building type
- Resale property
- Construction period
- 1945-1959
- Specific
- Renovation project
- Type of roof
- Flat roof covered with asphalt roofing
Surface areas and volume
- Areas
- Living area
- 72 m²
- Exterior space attached to the building
- 4 m²
- External storage space
- 9 m²
- Volume in cubic meters
- 230 m³
Layout
- Number of rooms
- 4 rooms (2 bedrooms)
- Number of bath rooms
- 1 bathroom and 1 separate toilet
- Bathroom facilities
- Shower and sink
- Number of stories
- 1 story
- Located at
- 1st floor
- Facilities
- Elevator, passive ventilation system, and TV via cable
Energy
- Energy label
Cadastral data
- LEIDSCHENDAM B 8185
- Cadastral map
- Ownership situation
- Full ownership
Exterior space
- Location
- Alongside park, alongside a quiet road, in residential district, open location and unobstructed view
- Balcony/roof terrace
- Balcony present
Storage space
- Shed / storage
- Storage box
- Facilities
- Electricity
Parking
- Type of parking facilities
- Public parking
VVE (Owners Association) checklist
- Registration with KvK
- Yes
- Annual meeting
- Yes
- Periodic contribution
- Yes (€ 201.00 per month)
- Reserve fund present
- Yes
- Maintenance plan
- Yes
- Building insurance
- Yes
Photos 56
© 2001-2025 funda























































