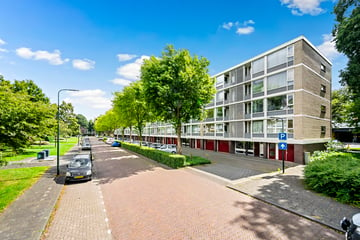
Description
Atmospheric, light and sunny apartment, that typifies this four-room house. The spacious living and sitting room at the front and the spacious bedroom at the rear overlook beautiful trees.
The house is ideally located on the second floor, directly opposite the shopping center 'Mall of the Netherlands'. Running errands in one of the extra-large supermarkets, shopping, eating tapas, or catching a movie in the ultra-modern cinema, it's all possible. The new occupant(s) will soon have everything within reach. There is plenty of public transport, a hospital at the end of the street, and a swimming pool and schools in the immediate vicinity. The Hague is 'around the corner': twenty minutes on a regular bike and you are in the city centre. The beach of Scheveningen is hardly inferior: 30 minutes.
Despite the liveliness in front of the door, it is quiet inside due to the insulating glazing.
The apartment was completely modernized a little longer ago. This means that the house is now ready for contemporary amenities. The toilet, kitchen and shower are mainly the points of attention.
When those spaces are refurbished, you will have an excellently located and attractive apartment.
You can park in front of the main entrance. The car park is only available to residents.
The entrance to the apartment complex, access with a tack, consists of a central hall with staircase and elevator. In the central hall there is also access to the storage rooms of the residents.
ENTRANCE APARTMENT
Spacious hall with videophone, meter cupboard, toilet with hand basin.
Sunny, spacious and bright living room with added side and second bedroom, therefore a lovely large living room with direct access to one of the two balconies.
Spacious rear (so extra quiet) master bedroom.
Kitchen with geyser and access to bathroom with shower and sink. The balcony at the rear is directly accessible from the kitchen, which is very handy.
DETAILS
Usable living area NEN measured: 78m2 – now one bedroom, by placing wall(s) two to three bedrooms can be realized.
Fully equipped with double glazing.
Kitchen, bathroom and toilet are the points of attention.
Block heating: you pay a monthly advance for your energy: € 83.33. Every year, your own consumption is measured and deducted from the amount you have already paid.
Owners' Association: the active VvE keeps a close eye on timely maintenance. The contribution is € 254.80 per month advance.
The purchase agreement includes an age, asbestos and occupancy clause, among other things.
Acceptance in consultation.
Features
Transfer of ownership
- Asking price
- € 289,000 kosten koper
- Asking price per m²
- € 3,568
- Listed since
- Status
- Under offer
- Acceptance
- Available in consultation
- VVE (Owners Association) contribution
- € 254.00 per month
Construction
- Type apartment
- Apartment with shared street entrance (apartment)
- Building type
- Resale property
- Construction period
- 1960-1970
- Type of roof
- Flat roof
Surface areas and volume
- Areas
- Living area
- 81 m²
- Exterior space attached to the building
- 6 m²
- External storage space
- 6 m²
- Volume in cubic meters
- 250 m³
Layout
- Number of rooms
- 4 rooms (2 bedrooms)
- Number of stories
- 1 story
- Located at
- 2nd floor
- Facilities
- Elevator
Energy
- Energy label
- Insulation
- Double glazing
- Heating
- Communal central heating
- Hot water
- Gas water heater
Cadastral data
- VEUR B 4795
- Cadastral map
- Ownership situation
- Full ownership
Exterior space
- Location
- Alongside busy road, in centre, in residential district and unobstructed view
Storage space
- Shed / storage
- Built-in
Parking
- Type of parking facilities
- Parking on private property and public parking
VVE (Owners Association) checklist
- Registration with KvK
- Yes
- Annual meeting
- Yes
- Periodic contribution
- Yes (€ 254.00 per month)
- Reserve fund present
- Yes
- Maintenance plan
- Yes
- Building insurance
- Yes
Photos 37
© 2001-2025 funda




































