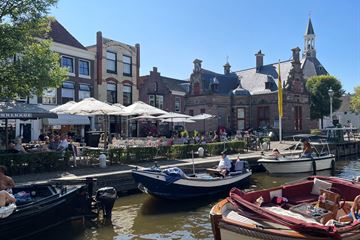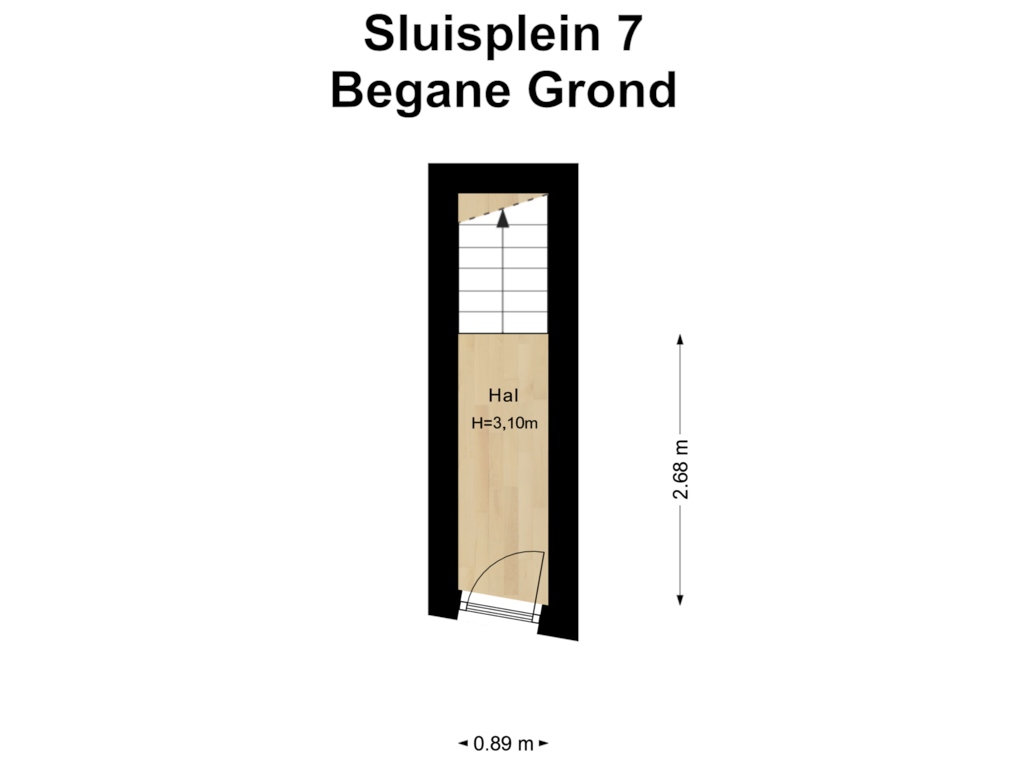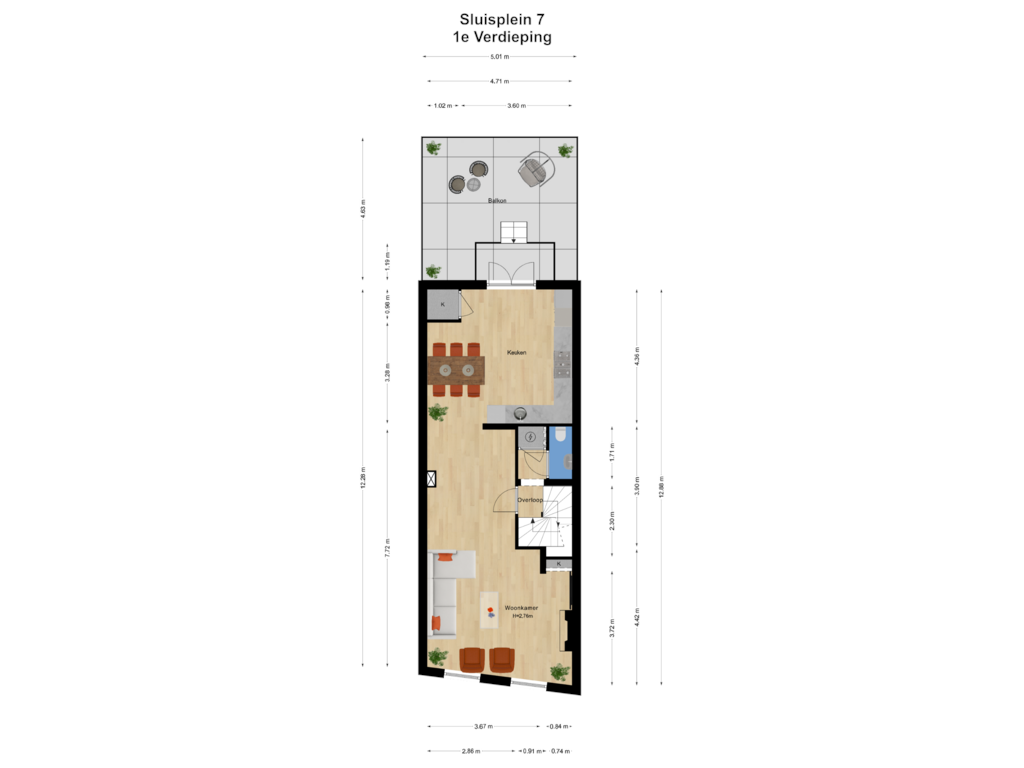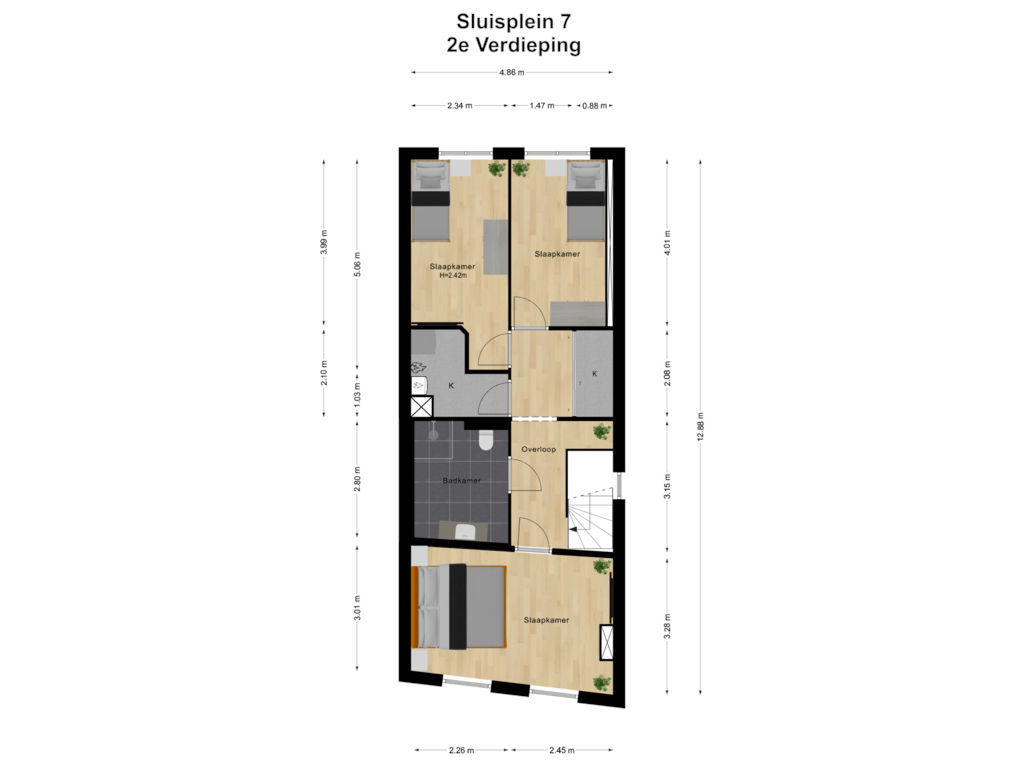This house on funda: https://www.funda.nl/en/detail/koop/leidschendam/appartement-sluisplein-7/43603685/

Sluisplein 72266 AV LeidschendamLeidschendam - Zuid De Tol / 't Hert
€ 525,000 k.k.
Description
WONEN AAN DE PITORESKE SLUISJES VAN 1882, IN DIT HISTORISCHE BOVENHUIS VAN CA. 120 M2 OP DE 1E EN 2E VERDIEPING VAN EEN GEMEENTELIJKE MONUMENT MET PRACHTIG LEVENDIG UITZICHT OVER DE VELE TERRASSEN AAN DE VOORZIJDE EN OPENSLAANDE DEUREN NAAR HET PRIVE TERRAS AAN DE ACHTERZIJDE.
Eigen entree op de begane grond, gang en binnentrap naar de 1e verdieping.
Verdieping:
Overloop met ruim toilet en garderobe.
Sfeervolle, circa 34 m2 ruime L-vormige woon-, eetkamer voorzien van een fraaie eiken brede delen vloer, schouw met open haard en in open verbinding met de woonkeuken.
Aan de achterzijde gelegen woonkeuken van circa 22 m2 ingericht in hoekopstelling en voorzien van inbouwapparatuur, door de ruime maten is er meer dan genoeg plek voor een eettafel, waar het gezellig vertoeven is.
Vanuit de keuken openslaande deuren naar het eigen terras op het zonnige zuidoosten van ca. 22 m2 met klassieke markies als zonwering voor extra verkoeling op de warme zomerdagen.
2e verdieping:
Overloop met kastenwand v.v. schuifdeuren, inpandige berging met opstelplaats cv-ketel, aansluiting voor de wasmachine en toegang tot alle vertrekken.
Circa 15 m2 grote slaapkamer aan de voorzijde over de gehele breedte van het appartement, achterkamer ca. 10 m2, achterzijkamer eveneens ruim 10 m2 groot.
Tussenliggende gemoderniseerde badkamer met inloopdouche v.v. volglazen douchewanden, wastafelmeubel, handdoekradiator en wandcloset.
Ligging:
Gelegen in het hart van het historische, culturele en gastronomische, bruisende hart van Leidschendam, waar de vroegere gemeenten Veur en Stompwijk samenkomen.
Maar ook nabij een supermarkt, gemakswinkels, plaatselijke detailhandel, ‘Westfield Mall of the Netherlands’
Voorzieningen: openbare ondergrondse parkeergarage, jachthaven, oprit A4 en vandaar naar de A12 en A13.
Features
Transfer of ownership
- Asking price
- € 525,000 kosten koper
- Asking price per m²
- € 4,303
- Listed since
- Status
- Available
- Acceptance
- Available in consultation
Construction
- Type apartment
- Upstairs apartment (double upstairs apartment)
- Building type
- Resale property
- Year of construction
- 1899
- Specific
- Listed building (national monument)
- Type of roof
- Flat roof covered with asphalt roofing
Surface areas and volume
- Areas
- Living area
- 122 m²
- Exterior space attached to the building
- 23 m²
- Volume in cubic meters
- 408 m³
Layout
- Number of rooms
- 4 rooms (3 bedrooms)
- Number of bath rooms
- 1 bathroom and 1 separate toilet
- Bathroom facilities
- Walk-in shower, toilet, and washstand
- Number of stories
- 2 stories
- Located at
- 1st floor
- Facilities
- Outdoor awning and TV via cable
Energy
- Energy label
- Insulation
- Partly double glazed
- Heating
- CH boiler
- Hot water
- CH boiler
- CH boiler
- Intergas HR (gas-fired combination boiler from 2017, in ownership)
Cadastral data
- STOMPWIJK F 3531
- Cadastral map
- Ownership situation
- Full ownership
Exterior space
- Location
- Alongside waterfront, in centre, in residential district and unobstructed view
- Balcony/roof terrace
- Roof terrace present
Parking
- Type of parking facilities
- Public parking
VVE (Owners Association) checklist
- Registration with KvK
- Yes
- Annual meeting
- Yes
- Periodic contribution
- No
- Reserve fund present
- No
- Maintenance plan
- No
- Building insurance
- Yes
Photos 61
Floorplans 3
© 2001-2025 funda































































