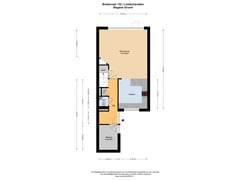Sold under reservation
Brederode 1322261 HL LeidschendamDuivenvoorde
- 119 m²
- 188 m²
- 3
€ 450,000 k.k.
Description
This fantastic terraced house in the popular Duivenvoorde district offers everything young families and city lovers are looking for! A house with no less than four bedrooms, a sunny garden, and many amenities within walking distance. Here you live in a green environment with space for play, relaxation, and plenty of convenience. The house needs to be modernized.
**FEATURES THAT MAKE LIFE EASIER**
- Spacious terraced house in a child-friendly neighbourhood
- Four generous bedrooms – enough space for the whole family
- Private parking space, attached stone storage room, and a deep sunny garden
- Perfect location near the A44, A4 and A12 – ideal for working parents
- Within walking distance of schools, daycare centres, swimming pool, and shopping centre The Mall of the Netherlands
- De Horsten estate practically around the corner – enjoy walks and bike rides in the greenery
**IMPRESSIVE LIVING WITH ATMOSPHERE AND CONVENIENCE**
**GROUND FLOOR**
You are welcomed by a spacious hall that leads to the attached stone barn with a handy loft. This barn can be reached from both inside and outside and offers plenty of space for bicycles, tools, and sports equipment. The hall itself provides access to the toilet, the meter cupboard, and then you enter the attractive living room. What immediately stands out? The inviting fireplace and the generous amount of light thanks to the deep backyard facing southeast. Here you can relax with a book or get together for a barbecue in the sun. The open kitchen at the front is equipped with: a four-burner gas stove, built-in oven, fridge-freezer, and double sink. While you cook, you can enjoy the view of the front garden and the square.
**FIRST FLOOR**
On this floor you will find three spacious bedrooms - ideal for the children, a guest room, and perhaps a home office. The two bedrooms at the rear offer peace and comfort, while the largest bedroom at the front offers space to completely unwind. The bathroom is equipped with a bath, shower, second toilet, and a sink. In short, everything you need to start each day fresh or to relax.
**SECOND FLOOR**
A fixed staircase takes you to the spacious attic, which offers plenty of possibilities. Here you will find the fourth bedroom - a wonderfully light room that you can transform into a master suite or creative studio. There is also a practical storage room with a washing machine connection. The central heating boiler (Vaillant, 2019) ensures a pleasant and energy-efficient climate throughout the house.
**QUIET OUTDOOR LIVING IN THE GREEN**
With 118.8 m² of living space and a plot of 155 m², this house offers more than enough space for every member of the family. The garden is ideally located on the southeast, so you can welcome the sun early in the morning and enjoy it until the evening. A green neighborhood full of play facilities and a child-friendly atmosphere make this a fantastic place to live, where children can play safely and neighbors know each other. The location on the edge of the city and nature makes it easy: a quick shopping trip in the city or a walk on the estate - it's all possible here.
**YOUR CHANCE FOR THIS IDEAL FAMILY HOME!**
Can you imagine living here, with the smell of the fresh morning garden, the soft crackling of the fireplace, and the sounds of children playing nearby? This house is ready for a new generation that will enjoy life here to the fullest. Are you the one who will feel completely at home in this wonderful place? Don't hesitate and plan a viewing today. Opportunities like this don't come along every day - you have to see and experience this!
Features
Transfer of ownership
- Asking price
- € 450,000 kosten koper
- Asking price per m²
- € 3,782
- Listed since
- Status
- Sold under reservation
- Acceptance
- Available in consultation
Construction
- Kind of house
- Single-family home, row house
- Building type
- Resale property
- Year of construction
- 1978
- Type of roof
- Gable roof covered with roof tiles
Surface areas and volume
- Areas
- Living area
- 119 m²
- Other space inside the building
- 6 m²
- External storage space
- 2 m²
- Plot size
- 188 m²
- Volume in cubic meters
- 448 m³
Layout
- Number of rooms
- 4 rooms (3 bedrooms)
- Number of bath rooms
- 1 bathroom and 1 separate toilet
- Number of stories
- 3 stories
Energy
- Energy label
- Heating
- CH boiler and fireplace
- Hot water
- CH boiler
- CH boiler
- Vaillant (gas-fired combination boiler from 2019, in ownership)
Cadastral data
- LEIDSCHENDAM-VOORBURG B 7486
- Cadastral map
- Area
- 188 m²
- Ownership situation
- Full ownership
Exterior space
- Garden
- Back garden and front garden
Parking
- Type of parking facilities
- Parking on private property and public parking
Want to be informed about changes immediately?
Save this house as a favourite and receive an email if the price or status changes.
Popularity
0x
Viewed
0x
Saved
12/11/2024
On funda







