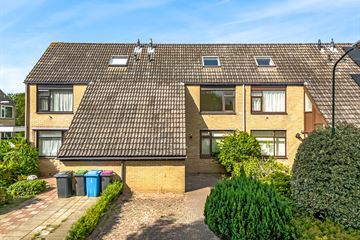This house on funda: https://www.funda.nl/en/detail/koop/leidschendam/huis-doornenburg-16/43640632/

Description
Spacious, 5 room between family home with front yard with private parking, shed and a sunny backyard facing northwest and green unobstructed views to the rear (Duivenvoordse and Veenzijdse Polder)!
Located in the quiet, green and very child friendly neighborhood Duivenvoorde, on a square where almost only local traffic, near several sports fields, a swimming pool, schools, a nursery, stores (The Mall of The Netherlands) and good public transport facilities.
The highways are easily accessible including N14, A4 and the A12, so that cities such as The Hague, Leiden/Amsterdam and Utrecht are easily accessible.
For Expats with children, the British School in the Netherlands and American School of The Hague are easily accessible.
The unique 3D tour of Matterport can be found on Funda, for the dimensions please refer to the floor plans!
Layout:
Driveway. Front garden (9.07 x 6.49). Entrance. Storage room. Hall with toilet and fountain. Bright living / dining room with access to the sunny backyard (11.09 x 6.49) facing northwest with unobstructed views of greenery. Half open kitchen equipped with various appliances.
1st floor:
Landing. Large bedroom at the front. Large bedroom at the rear. Back side bedroom. Bathroom with shower, toilet and sink.
2nd floor:
Landing (possibly spacious enough to create a laundry room) with central heating boiler. Large attic room with on both sides a Velux skylight (possibly two rooms to make in combination with a dormer).
General:
Living area 137m²
Contents 464m³
Built in 1978
5 groups electricity and RCD
CV combi boiler Remeha Calenta built in 2011 (maintained annually)
Double glazing (mostly)
Energy label B
Indoor storage
Building inspection available
Good parking in the street and private driveway
Old age / asbestos clause included in the NVM deed of sale
Sellers have not lived in the house themselves
Notary of choice reserved for the buyer, insofar as within the Haaglanden area
Own land
Delivery in consultation
No list of movable property / NVM list of questions present, the house will be delivered in its current state.
The documentation of this property is provided via a Move account. After you have scheduled a viewing appointment, you will receive an (activation) email about this. N.B. Bids can only be made through the Move account.
Explanation clause NEN2580
The Measuring Instruction is based on the NEN2580. The Measuring instruction is intended to apply a more uniform way of measuring to give an indication of the usable area. The Measuring Instruction does not completely rule out differences in measurement outcomes, for example, differences in interpretation, rounding off or limitations in carrying out the measurement.
Interested in this house? Immediately engage your own NVM purchasing agent. Your NVM purchase broker stands up for your interests and saves you time, money and worries.
Addresses of fellow NVM purchase brokers in Haaglanden can be found on Funda.nl.
This information has been carefully compiled by us. However, no liability is accepted for any incompleteness, inaccuracy or otherwise, or the consequences thereof.
Features
Transfer of ownership
- Last asking price
- € 475,000 kosten koper
- Asking price per m²
- € 3,467
- Status
- Sold
Construction
- Kind of house
- Single-family home, row house
- Building type
- Resale property
- Year of construction
- 1978
Surface areas and volume
- Areas
- Living area
- 137 m²
- Other space inside the building
- 7 m²
- Plot size
- 175 m²
- Volume in cubic meters
- 464 m³
Layout
- Number of rooms
- 1 room
- Number of bath rooms
- 1 separate toilet
- Number of stories
- 1 story
- Facilities
- TV via cable
Energy
- Energy label
- Insulation
- Partly double glazed
- Heating
- CH boiler
- Hot water
- CH boiler
- CH boiler
- Remeha Calenta (gas-fired combination boiler from 2011, in ownership)
Cadastral data
- VEUR B 7097
- Cadastral map
- Area
- 175 m²
- Ownership situation
- Full ownership
Exterior space
- Garden
- Back garden and front garden
- Back garden
- 72 m² (11.09 metre deep and 6.49 metre wide)
- Garden location
- Located at the northwest
Storage space
- Shed / storage
- Built-in
Parking
- Type of parking facilities
- Parking on private property and public parking
Photos 39
© 2001-2024 funda






































