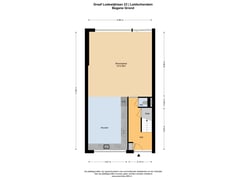Graaf Lodewijklaan 232263 TC LeidschendamPrinsenhof laag
- 142 m²
- 158 m²
- 4
€ 590,000 k.k.
Description
Do you want to live in the green and quiet, but close to the city? This family home is your ticket to the ultimate urban lifestyle. Ideal for those moving up!
FEATURES IN THE SPOTLIGHT
• Quiet street with green views.
• ?? Sunny backyard.
• Very spacious living room, extended at the rear.
• ? Luxurious wooden floor and open corner kitchen.
• Open corner kitchen with plenty of work space and a view of the street in front with greenery. Equipped with various conveniences such as XL fridge-freezer, quooker, 4-burner induction hob, extractor hood, dishwasher and more.
A HOUSE WITH A STORY
Imagine coming home to this charming house, located on a quiet street where the greenery welcomes you. The sun caresses your face while you enjoy your sunny backyard, perfect for a relaxing brunch or a summer barbecue with friends. Inside, you are greeted by a spacious living room, extended at the rear, which invites you to cosy evenings and memorable parties. The luxurious wooden floor radiates warmth, and the open corner kitchen is a dream for any amateur chef. With plenty of workspace and views over the street in front, it offers the ideal setting for culinary adventures.
With four spacious bedrooms, there is plenty of room for everyone in the family. The attic, equipped with air conditioning and the central heating system, ensures comfort all year round.
With a generous living space of 141m2 on a plot of 158m2, you have all the space you need to make your own mark on this home. The garden facing northwest means you can enjoy the sun all day long.
MAKE THIS YOUR CITY RETREAT
This home is not just a home, it is a lifestyle. The energy label ensures that you live not only comfortably, but also environmentally consciously.
Experience the city at its best, with all amenities within easy reach and the excitement of city life on your doorstep. Seize this opportunity and make this enchanting ground floor your city retreat.
FEEL THE PEACE, LIVE THE DREAM
See the greenery from your window, feel the warmth of the sun in your garden, smell the delicious dishes you prepare in your open kitchen. This home is a place to make memories for years to come!
Features
Transfer of ownership
- Asking price
- € 590,000 kosten koper
- Asking price per m²
- € 4,155
- Listed since
- Status
- Available
- Acceptance
- Available in consultation
Construction
- Kind of house
- Single-family home, row house
- Building type
- Resale property
- Year of construction
- 1967
- Type of roof
- Gable roof covered with roof tiles
Surface areas and volume
- Areas
- Living area
- 142 m²
- External storage space
- 7 m²
- Plot size
- 158 m²
- Volume in cubic meters
- 476 m³
Layout
- Number of rooms
- 5 rooms (4 bedrooms)
- Number of bath rooms
- 2 bathrooms and 1 separate toilet
- Bathroom facilities
- Bath, 2 toilets, 2 sinks, and shower
- Number of stories
- 3 stories
- Facilities
- TV via cable
Energy
- Energy label
- Insulation
- Double glazing
- Heating
- CH boiler
- Hot water
- CH boiler
- CH boiler
- Gas-fired, in ownership
Cadastral data
- VEUR A 1157
- Cadastral map
- Area
- 158 m²
- Ownership situation
- Full ownership
Exterior space
- Location
- Alongside park, alongside a quiet road and in residential district
- Garden
- Back garden and front garden
- Back garden
- 48 m² (8.00 metre deep and 5.95 metre wide)
Parking
- Type of parking facilities
- Public parking
Want to be informed about changes immediately?
Save this house as a favourite and receive an email if the price or status changes.
Popularity
0x
Viewed
0x
Saved
04/12/2024
On funda







