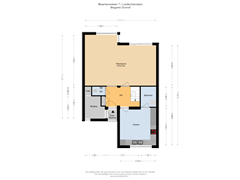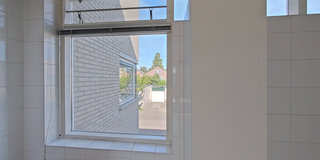Under offer
Maartensweer 72265 DH LeidschendamDe Rietvink / Veursestraatweg
- 172 m²
- 183 m²
- 5
€ 710,000 k.k.
Description
Welcome to this beautifully situated, spacious semi-detached house in the popular residential area “De Rietvink”, near the Vliet. This house is ideal for young families and people who love space. Here you will experience the perfect combination of space, comfort and a feeling of coming home.
THE MAIN POINTS AT A GLANCE
• Beautifully situated semi-detached house with its own driveway and carport
• Five spacious bedrooms – ideal for families with growing children
• Luxurious modern kitchen with high-quality built-in appliances
• Spacious, sunny backyard with sunshade, shed with electricity and water tap
• Located in a very popular residential area, “De Rietvink” near the Vliet
• Energy label C – sustainable and energy-efficient living
SPACE, LIGHT AND LUXURY – YOUR DREAM HOME
Step into this wonderful house and feel at home immediately. The driveway with carport gives you direct access to the spacious hall, where you will experience a feeling of light and space. The adjacent storage room with window and heating is perfect for storing your things. The modern toilet and washbasin give the whole a stylish touch.
At the rear you will find the spacious, garden-oriented living room. With large windows that provide access to the sunny, 9-meter deep backyard, this is the place where you bring the summer into your home. The garden is equipped with electrically operated sunshades, a shed with electricity, water tap and a handy back entrance - ideal for storing bicycles or garden equipment.
The front of the house houses a spacious living and dining kitchen in an L-shape. Imagine: cooking with plenty of work space and everything within reach - from a dishwasher to an induction hob. There is also a utility room for extra storage space. The wooden floor in the hall and living room provides a warm, natural atmosphere.
On the first floor there are three spacious bedrooms. The two bedrooms at the rear both have access to a terrace where you can enjoy the morning and afternoon sun. The central, spacious bathroom is accessible via the hall, which is equipped with a bath, walk-in shower, double sink and the second toilet. The bright bedroom at the front, with a charming corner window, has its own bathroom with bath, sink and toilet - your own private oasis.
The second floor offers two more bedrooms, one of which is particularly spacious with lots of light thanks to glass on both sides. There is also a sauna with separate shower for those relaxing moments after a long day. You will also find the central heating system here, and connections for a washing machine and dryer.
CENTRAL LOCATION WITH ALL AMENITIES WITHIN REACH
This house is centrally located near the A4 and offers quick access to the inner harbor, tennis court, schools and public transport. The cozy center of Leidschendam and The Mall of the Netherlands are a short distance away, so you never have to go far for your daily shopping or a day of shopping.
COME AND HAVE A LOOK AND BE TEMPTED
This house offers everything you are looking for in a family home: space, comfort and a warm atmosphere. Do you want to start your new chapter in this beautiful home? Contact us today for a viewing and experience the charm of living in “De Rietvink” yourself.
Features
Transfer of ownership
- Asking price
- € 710,000 kosten koper
- Asking price per m²
- € 4,128
- Listed since
- Status
- Under offer
- Acceptance
- Available in consultation
Construction
- Kind of house
- Single-family home, row house
- Building type
- Resale property
- Year of construction
- 1990
- Type of roof
- Combination roof covered with asphalt roofing and roof tiles
Surface areas and volume
- Areas
- Living area
- 172 m²
- Other space inside the building
- 6 m²
- Exterior space attached to the building
- 20 m²
- External storage space
- 6 m²
- Plot size
- 183 m²
- Volume in cubic meters
- 598 m³
Layout
- Number of rooms
- 6 rooms (5 bedrooms)
- Number of bath rooms
- 2 bathrooms and 2 separate toilets
- Bathroom facilities
- Sauna
- Number of stories
- 3 stories
- Facilities
- Mechanical ventilation, sauna, and TV via cable
Energy
- Energy label
- Insulation
- Double glazing
- Heating
- CH boiler
- Hot water
- CH boiler
- CH boiler
- Gas-fired, in ownership
Cadastral data
- VEUR B 9598
- Cadastral map
- Area
- 183 m²
- Ownership situation
- Full ownership
Exterior space
- Location
- Alongside a quiet road and in residential district
- Garden
- Back garden
- Balcony/roof terrace
- Balcony present
Garage
- Type of garage
- Carport
Parking
- Type of parking facilities
- Parking on private property and public parking
Want to be informed about changes immediately?
Save this house as a favourite and receive an email if the price or status changes.
Popularity
0x
Viewed
0x
Saved
10/10/2024
On funda







