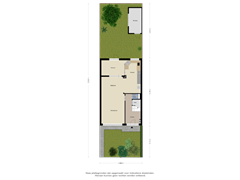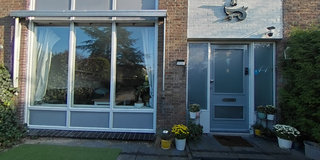Mozartlaan 442264 VL LeidschendamRaadhuiskwartier
- 111 m²
- 150 m²
- 3
€ 450,000 k.k.
Description
Spacious and Surprising Home at Mozartlaan 44
This surprisingly spacious home at Mozartlaan 44 offers more than you might expect. With three bedrooms, a bright living room, and a stylish, move-in-ready kitchen, this terraced house is a wonderful place to come home to. An additional, multifunctional room provides options for a home office or hobby room, while the green backyard with storage space offers a lovely outdoor area. With its smart layout and versatile possibilities, this house has everything for anyone looking for a spacious and flexible home.
Neighborhood:
Located in a quiet, green neighborhood, Mozartlaan 44 is conveniently close to all amenities. The vibrant center of Leidschendam is just a few minutes by bike, offering a wide range of shops, supermarkets, restaurants, and cafes. Schools and sports clubs are also nearby and easily accessible, as are various public transport options, including bus and tram stops. The house is well-positioned near the main roads to The Hague, Rotterdam, and Zoetermeer, providing excellent connectivity to surrounding towns and cities. In short, a location where tranquility and accessibility come together perfectly.
Entrance:
From the street, you enter the house through the green front garden. Inside, you'll find yourself in the spacious hallway, which is practically laid out. This hallway leads to the bright living room and also provides access to the modern toilet, a large under-stairs closet, and the staircase to the first floor.
Living Room:
The living room immediately stands out with its large windows, which let in an abundance of natural light and create a pleasant atmosphere. The open space offers plenty of options for setting up both a comfortable seating area and a large dining area, making it a perfect place to relax and enjoy.
Kitchen:
The open kitchen at the rear is designed in a practical U-shape, offering ample workspace and storage. Equipped with built-in appliances, including an induction hob, oven, refrigerator, and dishwasher, this kitchen has everything you need to prepare delicious meals. The open connection to the living room enhances the sense of space.
Office Space:
At the rear, there is a multi-purpose room that is perfect as a home office or hobby room. With its quiet location and direct access to the garden, this is an inspiring place to work undisturbed or be creative. This space offers many possibilities to customize and fully utilize.
First Floor:
The staircase in the hallway leads to the first floor, where you’ll find three bedrooms and a bathroom. This floor is cleverly laid out, providing space and comfort for the entire family.
Bedrooms:
All bedrooms are generously sized and benefit from large windows that allow plenty of natural light. These versatile rooms are suitable for sleeping, working, or hobbies. One of the bedrooms even has built-in closet space, maximizing the room’s functionality and making it easy to store your belongings. This is a great place to make your own.
Bathroom:
The bathroom is fully tiled and provides all the comforts you could wish for. With a spacious walk-in shower, a bathtub, sink, toilet, and a convenient towel radiator, this bathroom has everything needed. The modern finish and sleek design make it a relaxing space to start or end the day.
Outdoor Space:
The low-maintenance backyard offers plenty of space for relaxation and socializing. Here, you can enjoy sunny days on the terrace, with ample room for a lounge set or large outdoor table. The garden also features a large storage shed with plenty of storage space. Through the gate, the garden is easily accessible, giving you a nice, private place to enjoy the outdoors.
Key Features:
- Surprisingly spacious terraced house with three bedrooms
- Move-in-ready, modern kitchen with built-in appliances
- Bright living room with large windows and plenty of natural light
- Multi-purpose room, ideal as a home office or hobby room
- Bathroom with walk-in shower, bathtub, sink, toilet, and towel radiator
- Low-maintenance, green backyard with terrace and large storage shed
- New central heating system installed (2024)
- Fully double-glazed windows
- Roof replaced above the kitchen and office room
- Close to town center, schools, sports clubs, and public transport
- Convenient location near major roads to The Hague, Rotterdam, and Zoetermeer
Viewings can be scheduled by email or phone.
This information has been compiled with care; however, GratisVerhuizen real estate agency cannot accept liability for its accuracy, nor can any rights be derived from the information provided. This information is expressly not intended to be considered as an offer or quotation.
Features
Transfer of ownership
- Asking price
- € 450,000 kosten koper
- Asking price per m²
- € 4,054
- Listed since
- Status
- Available
- Acceptance
- Available in consultation
Construction
- Kind of house
- Single-family home, row house
- Building type
- Resale property
- Year of construction
- 1956
- Type of roof
- Flat roof
Surface areas and volume
- Areas
- Living area
- 111 m²
- External storage space
- 8 m²
- Plot size
- 150 m²
- Volume in cubic meters
- 393 m³
Layout
- Number of rooms
- 5 rooms (3 bedrooms)
- Number of bath rooms
- 1 bathroom and 1 separate toilet
- Bathroom facilities
- Walk-in shower, bath, toilet, sink, and washstand
- Number of stories
- 2 stories
- Facilities
- Air conditioning, mechanical ventilation, and passive ventilation system
Energy
- Energy label
- Insulation
- Double glazing
- Heating
- CH boiler
- Hot water
- CH boiler
- CH boiler
- Remeha Avanta Ace 28c ( combination boiler from 2024, in ownership)
Cadastral data
- VEUR B 4328
- Cadastral map
- Area
- 150 m²
- Ownership situation
- Full ownership
Exterior space
- Location
- Alongside a quiet road and in residential district
- Garden
- Back garden and front garden
- Back garden
- 60 m² (9.49 metre deep and 6.29 metre wide)
- Garden location
- Located at the northeast
Storage space
- Shed / storage
- Detached brick storage
Parking
- Type of parking facilities
- Public parking
Want to be informed about changes immediately?
Save this house as a favourite and receive an email if the price or status changes.
Popularity
0x
Viewed
0x
Saved
13/11/2024
On funda







