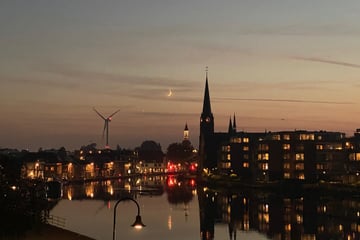This house on funda: https://www.funda.nl/en/detail/koop/leidschendam/huis-oostvlietweg-4-b/89064919/

Description
DISCOVER YOUR DREAM HOME ON THE WATER
Are you a family looking for the perfect home in the middle of city life, or do you dream of having all city amenities within reach without sacrificing space and comfort? This 3-storey ground floor house, with an unrivaled location on the Vliet and an unobstructed view of the historic mill De Salamander, offers it all.
HIGHLIGHTS OF YOUR NEW HOME
• Spacious living at a high standard: Enjoy a drive-in home with its own garage including charging point and extra parking spaces directly in front of your door. In addition, you share a mooring spot with your neighbors!
• First class entrance: Enter through a spacious hall that leads to a modern, floating toilet with sink and access to the spacious garage.
• Live and enjoy: The living room on the first floor with a fireplace and a view of the front garden and the Vliet is a real eye-catcher.
• Culinary cooking: An open kitchen at the rear, equipped with luxury appliances such as an American refrigerator and an extensive stove, where you have a view of greenery.
• Comfort on every floor: Two large bedrooms (previously three) and two full bathrooms, including a bath on the top floor, provide space and privacy for the whole family.
• Private outdoor living: A spacious roof terrace on the third floor offers a private escapade with panoramic views of De Salamander and the starry sky.
YOUR PERSONAL OASIS IN THE CITY
Imagine coming home after a busy day at work to your own serene environment. You can easily park your car in your own spot and every day you will be welcomed by the greenery and water that surrounds your home. The living room invites you to relax by the fireplace, while you watch the historic mill turn through the windows, a piece of history from your couch.
Cooking becomes a pleasure in the spacious kitchen, where you can prepare delicious dishes together with your family or friends while the sun slowly sets. The smells of herbs and freshly baked bread fill the room, a taste of what is to come. After dinner, the evening leads you to the roof terrace, where you can enjoy an undisturbed stargazing experience with a glass of wine, in the middle of the city.
The bedrooms on the second floor are your haven. The space is cleverly laid out and offers enough space for both a quiet night's sleep and a productive working day from home. The additional bathroom with bathtub on the top floor provides a spa feeling every time you open the door to this space.
UNIQUE LIVING WITH EVERYTHING WITHIN REACH
This house is not only located in a historically rich area with the lock and the De Salamander mill, but is also within walking distance of cozy terraces and various shops. Whether you love the liveliness of the city or are looking for the tranquility of your own terrace, this place offers the best of both worlds.
IS THIS YOUR DREAM HOME?
Do you see yourself living in this beautiful house? Then don't wait any longer. Take this unique opportunity and who knows, you might soon enjoy the sunset on your own roof terrace, looking at the historic mill, while the city around you bustles with life. Call us today for a viewing and be enchanted by the charm and possibilities of this unique home
Asking price 749,000 euros
3 toilets
2 bathrooms
Well maintained and without any costs involved
Features
Transfer of ownership
- Last asking price
- € 749,000 kosten koper
- Asking price per m²
- € 5,312
- Status
- Sold
Construction
- Kind of house
- Single-family home, semi-detached residential property
- Building type
- Resale property
- Year of construction
- 1975
- Type of roof
- Combination roof covered with asphalt roofing
Surface areas and volume
- Areas
- Living area
- 141 m²
- Other space inside the building
- 17 m²
- Exterior space attached to the building
- 37 m²
- Plot size
- 127 m²
- Volume in cubic meters
- 516 m³
Layout
- Number of rooms
- 4 rooms (3 bedrooms)
- Number of bath rooms
- 2 bathrooms and 1 separate toilet
- Number of stories
- 3 stories and a basement
- Facilities
- Mechanical ventilation, flue, and TV via cable
Energy
- Energy label
- Insulation
- Roof insulation and double glazing
- Heating
- CH boiler and fireplace
- Hot water
- CH boiler
- CH boiler
- Gas-fired, in ownership
Cadastral data
- STOMPWIJK E 725
- Cadastral map
- Area
- 127 m²
- Ownership situation
- Full ownership
Exterior space
- Garden
- Back garden and front garden
- Back garden
- 28 m² (7.00 metre deep and 4.00 metre wide)
- Garden location
- Located at the west
- Balcony/roof terrace
- Roof terrace present and balcony present
Garage
- Type of garage
- Built-in
- Capacity
- 1 car
- Facilities
- Electricity, heating and running water
Parking
- Type of parking facilities
- Parking on private property
Photos 56
© 2001-2025 funda























































