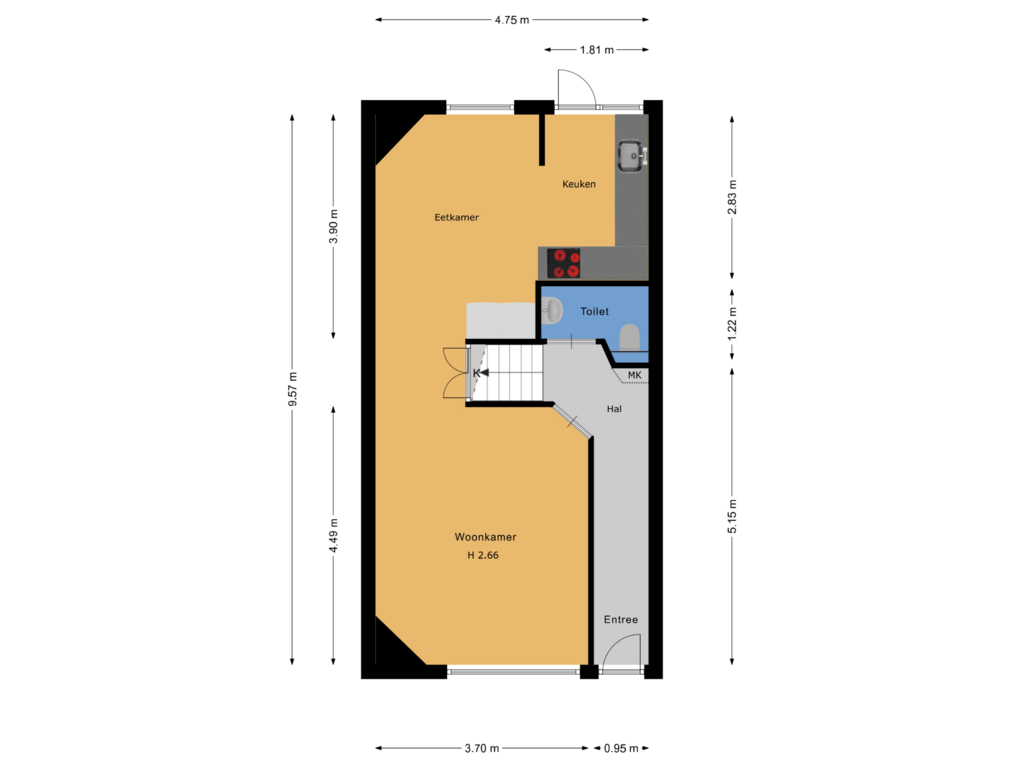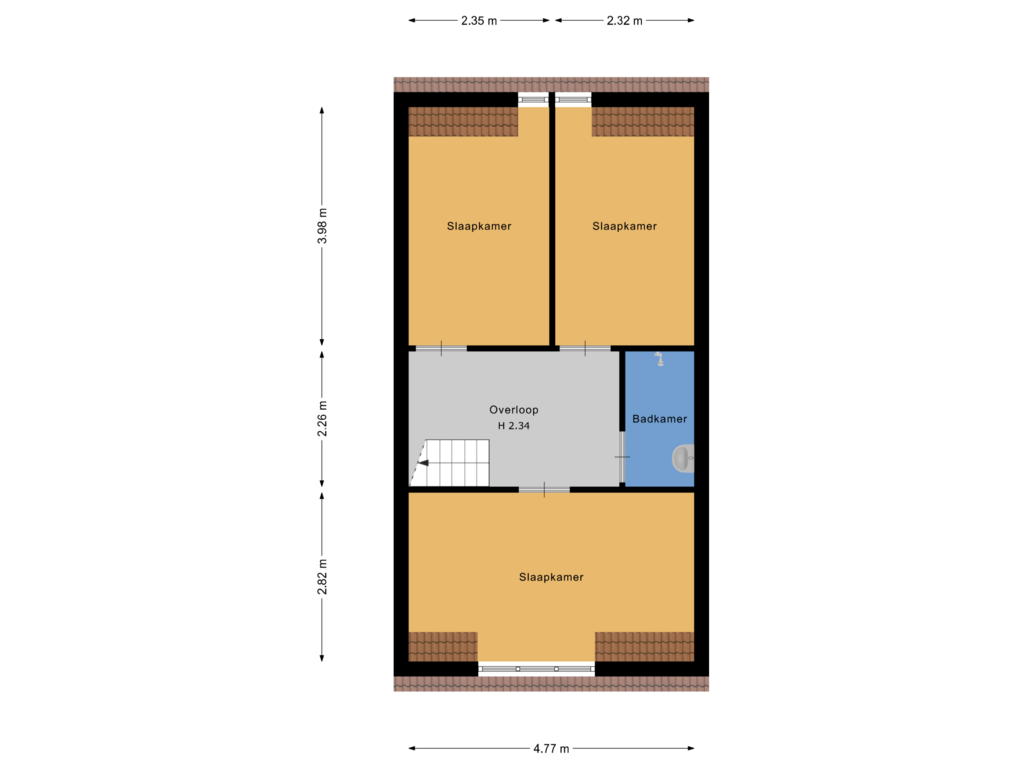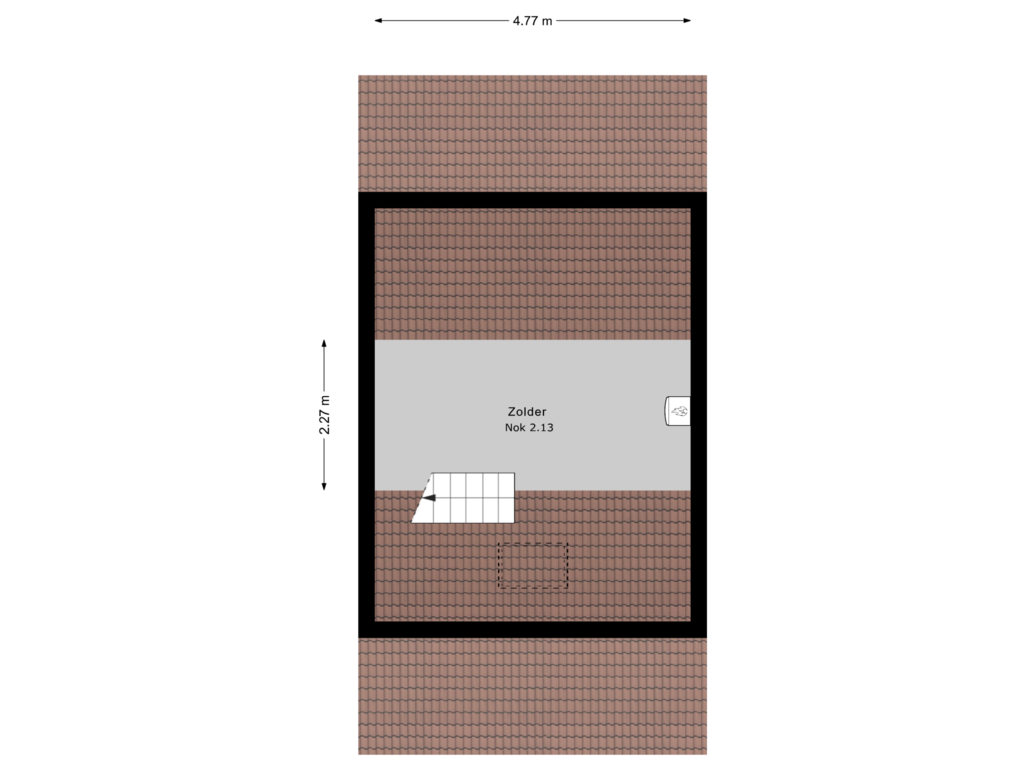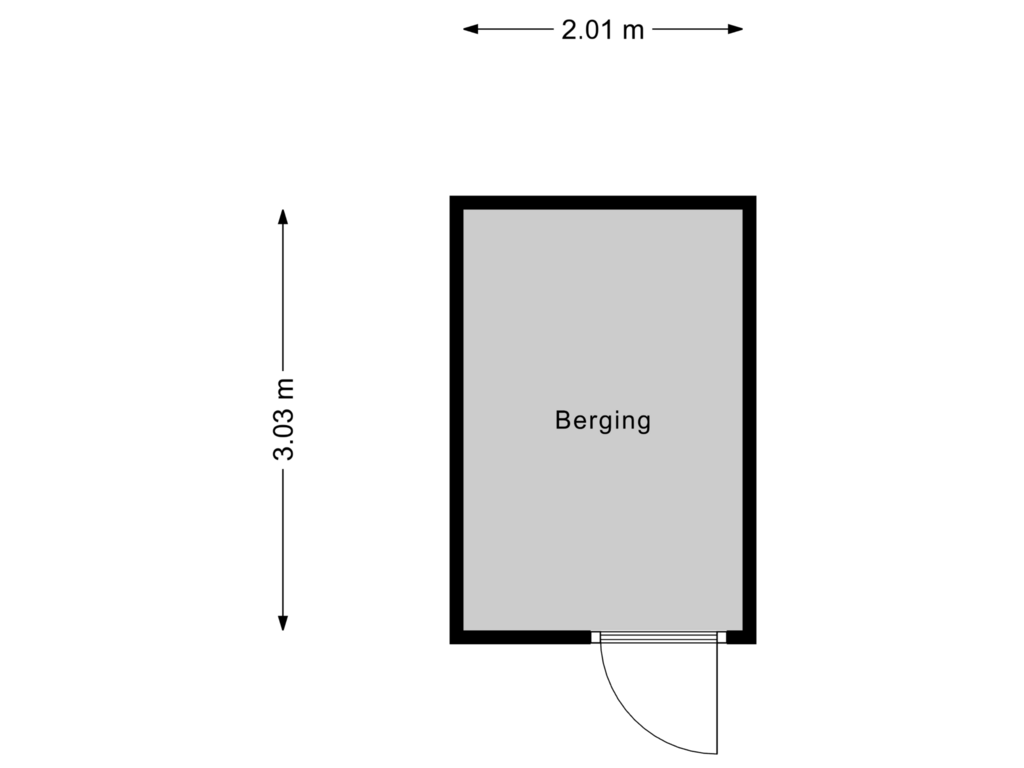This house on funda: https://www.funda.nl/en/detail/koop/leidschendam/huis-smidslaan-37/89172949/
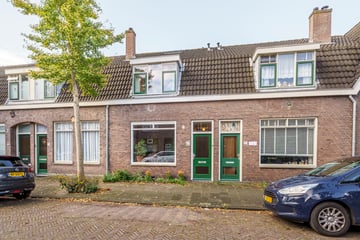
Eye-catcherKarakteristieke tussenwoning met drie slaapkamers, tuin én berging
Description
**For English see below**
Ontdek deze karakteristieke tussenwoning in de buurt 't Lien Zuid. Gelegen tussen het hart van Oud-Leidschendam en de Westfield Mall, biedt deze woning het beste van twee werelden: rust en uitstekende voorzieningen.
De woning heeft 3 slaapkamers en een zolder, beslaat 87 m², en beschikt over een achtertuin en een berging.
Westfield Mall of the Netherlands ligt om de hoek en biedt een breed aanbod aan winkels, eetgelegenheden en entertainment. Voor sportliefhebbers is Zwembad De Fluit vlakbij, met uitgebreide zwemfaciliteiten. De Vliet, een karakteristieke waterweg, speelt een belangrijke rol in het dagelijks leven van Leidschendammers. Het biedt niet alleen prachtige uitzichten en een rustgevende omgeving, maar verbindt ook de gemeenschap door tal van recreatieve mogelijkheden, zoals varen, wandelen en fietsen langs de oevers met als eindbestemming het gezellige Vlietland.
De nabijgelegen uitvalswegen N447, N14, A4 en A12 zorgen voor een snelle verbinding met steden als Den Haag en Rotterdam. Ook het openbaar vervoer is goed geregeld, met bussen, trams en metro’s die snel toegang bieden binnen de regio.
Begane grond:
Stap binnen in de hal met vernieuwde meterkast en een toilet met een stijlvol hangend toilet en fonteintje. Vanuit de hal bereik je de lichte woonkamer met open living. De handige trapkast grenst aan de gezellige eetkamer – ideaal voor lange, ontspannen diners met familie en vrienden.
De keuken, geplaatst in 2019, is slim ingedeeld en compleet uitgerust met moderne apparatuur: een Quooker-kraan, een 4-pits inductiekookplaat en een efficiënte afzuigkap die direct naar buiten afvoert. Verder vind je hier een vaatwasser, een draaicarrousel voor optimale opbergruimte, een oven en een ruime koelkast. Kortom, een moderne en gebruiksvriendelijke keuken die koken een plezier maakt!
Eerste verdieping:
Op de overloop bevindt zich de aansluiting voor de wasmachine en airco (Carrier, 2022), met toegang tot drie slaapkamers. De master bedroom is voorzien van een ruime inbouwkast en een dakkapel (uit 1980), wat zorgt voor extra ruimte en lichtinval. Daarnaast is er een nette badkamer met een comfortabele douche en een wastafel.
Zolder:
Op de zolder vind je de Intergas CV-ketel uit 2018, die zorgt voor efficiënte verwarming van de woning, en de omvormer voor de 6 zonnepanelen. Deze ruimte is technisch goed uitgerust en biedt extra opbergmogelijkheden.
Zolder wordt aangeduid als "overige inpandige ruimte," omdat deze niet voldoet aan de eisen voor woonoppervlakte. De zolder is echter goed toegankelijk via een vaste trap en heeft een hoogte van 2,13 meter.
Tuin:
De achtertuin ligt op het zuidwesten, waardoor je optimaal kunt genieten van de zon. Er is een handige stenen berging met elektra. Voor extra comfort is er een handmatig zonnescherm, ideaal voor het creëren van schaduw tijdens warme dagen. Daarnaast beschikt de tuin over een achterom en een overkapping voor het fietsenhok. Een heerlijke buitenruimte voor ontspanning en plezier!
Kortom, deze woning biedt een perfecte combinatie van modern comfort, praktische indelingen en een zonnige tuin – kom snel zelf ervaren waarom dit jouw nieuwe thuis kan zijn!
KENMERKEN:
- Bouwjaar 1927
- Gelegen op eigen grond
- Gebruiksoppervlak wonen 87 m2
- Houten kozijnen met grotendeels dubbelglas HR ++
- Tuin met berging
- Energielabel C
- 6 zonnepanelen (december 2022)
- Bodemisolatie 2019 (korrels)
- Gemeentelijk monument
- Verfwerk buiten laatst gedaan in augustus 2024
- Verfwerk binnen laatst gedaan in 2021
- Voldoende gelegenheid tot openbaar (gratis) parkeren
- Ouderdoms- asbestclausule van toepassing i.v.m. het bouwjaar
- Overige verkoopinformatie is digitaal beschikbaar
- Oplevering eind juli 2025
Bij interesse adviseren wij u, uw eigen aankoopmakelaar in te schakelen!
Mocht u interesse hebben in deze woning maar u heeft uw eigen woning nog niet verkocht... bel dan zeker even met ons kantoor voor een vrijblijvende waardebepaling!
De gegeven informatie is met zorgvuldigheid opgesteld, aan de juistheid kunnen echter geen rechten worden ontleend. Alle verstrekte informatie moet beschouwd worden als een uitnodiging tot een bezichtiging, het doen van een aanbod of om in onderhandeling te treden.
De Meetinstructie is gebaseerd op de NEN2580. De Meetinstructie is bedoeld om een meer eenduidige manier van meten toe te passen voor het geven van een indicatie van de gebruiksoppervlakte. De Meetinstructie sluit verschillen in meetuitkomsten niet volledig uit, door bijvoorbeeld interpretatieverschillen, afrondingen of beperkingen bij het uitvoeren van de meting.
----------------------------------------------------------------------------------------------------------------------------------------
Discover this charming terraced house in the 't Lien Zuid neighborhood. Located between the heart of Oud-Leidschendam and the Westfield Mall, this home offers the best of both worlds: tranquility and excellent amenities.**
This property features three bedrooms and an attic, covers 87 m², and includes a backyard and storage space.
The Westfield Mall of the Netherlands is just around the corner, offering a wide range of shops, dining options, and entertainment. For sports enthusiasts, the De Fluit swimming pool is nearby, with extensive swimming facilities. De Vliet, a picturesque waterway, plays a significant role in the daily life of Leidschendam residents. It not only provides beautiful views and a serene environment but also connects the community with numerous recreational options, such as boating, walking, and cycling along the banks, with Vlietland as the destination.
Nearby highways N447, N14, A4, and A12 offer quick access to cities like The Hague and Rotterdam. Public transport is also well-organized, with buses, trams, and metro lines providing swift access throughout the region.
Ground Floor:
Enter the hall with a newly updated electrical panel and a stylishly designed toilet with a hanging toilet and a small sink. From the hall, you reach the bright living room with an open layout. A convenient stair closet adjoins the cozy dining area—perfect for long, relaxed dinners with family and friends.
The kitchen, installed in 2019, is efficiently designed and fully equipped with modern appliances: a Quooker tap, a four-burner induction cooktop, and an extractor hood that vents directly outside. Additionally, it includes a dishwasher, a carousel cabinet for optimal storage, an oven, and a spacious refrigerator. In short, a modern, user-friendly kitchen that makes cooking a pleasure!
First Floor:
On the landing, there is a connection for the washing machine and air conditioning (Carrier, 2022), with access to three bedrooms. The master bedroom includes a large built-in wardrobe and a dormer (from 1980), providing extra space and natural light. There is also a tidy bathroom with a comfortable shower and sink.
Attic:
In the attic, you will find the Intergas central heating boiler from 2018, ensuring efficient heating throughout the house, as well as the inverter for the six solar panels. This space is technically well-equipped and offers extra storage options. Although labeled as “additional indoor space” due to not meeting the living space requirements, the attic is easily accessible via a fixed staircase and has a ceiling height of 2.13 meters.
Garden:
The backyard faces southwest, allowing you to enjoy plenty of sunlight. There is a convenient brick storage shed with electricity. For extra comfort, a manual sunshade provides the perfect amount of shade on warm days. Additionally, the garden includes rear access and a covered bike storage area—a delightful outdoor space for relaxation and enjoyment!
In short, this home offers the perfect blend of modern comfort, practical layouts, and a sunny garden. Come and experience for yourself why this could be your new home!
FEATURES:
- Built in 1927
- Located on private land
- Living area: 87 m²
- Wooden window frames, mostly double glazed HR++
- Garden with storage shed
- 6 solar panels (installed December 2022)
- Floor insulation (2019, beads)
- Municipal monument
- Exterior painting last done in August 2024
- Interior painting last done in 2021
- Ample free public parking available
- Age and asbestos clause applicable due to the construction year
- Additional sales information is available digitally
- Completion end of July 2025
If you are interested, we recommend engaging your own purchasing agent!
If you’re interested in this property but haven’t yet sold your own home, feel free to contact our office for a no-obligation valuation!
The information provided has been prepared with care; however, no rights can be derived from its accuracy. All information provided should be considered an invitation to view, make an offer, or enter negotiations.
The Measurement Instruction is based on the NEN2580 standard. It aims to provide a more consistent method for measuring to indicate usable floor space. However, measurement differences may occur due to differences in interpretation, rounding, or limitations in conducting the measurement.
Features
Transfer of ownership
- Asking price
- € 425,000 kosten koper
- Asking price per m²
- € 4,885
- Listed since
- Status
- Sold under reservation
- Acceptance
- Available in consultation
Construction
- Kind of house
- Single-family home, row house
- Building type
- Resale property
- Year of construction
- 1927
- Specific
- Protected townscape or village view (permit needed for alterations) and listed building (national monument)
- Type of roof
- Mansard roof covered with roof tiles
Surface areas and volume
- Areas
- Living area
- 87 m²
- Other space inside the building
- 9 m²
- External storage space
- 6 m²
- Plot size
- 116 m²
- Volume in cubic meters
- 322 m³
Layout
- Number of rooms
- 6 rooms (3 bedrooms)
- Number of bath rooms
- 1 bathroom and 1 separate toilet
- Bathroom facilities
- Shower and sink
- Number of stories
- 2 stories and an attic
- Facilities
- Outdoor awning, mechanical ventilation, passive ventilation system, and solar panels
Energy
- Energy label
- Insulation
- Roof insulation and energy efficient window
- Heating
- CH boiler
- Hot water
- CH boiler
- CH boiler
- Intergas (2019, in ownership)
Cadastral data
- VEUR B 12432
- Cadastral map
- Area
- 116 m²
- Ownership situation
- Full ownership
Exterior space
- Location
- In residential district
- Garden
- Back garden
Storage space
- Shed / storage
- Detached brick storage
- Facilities
- Electricity
Parking
- Type of parking facilities
- Public parking
Photos 31
Floorplans 4
© 2001-2025 funda































