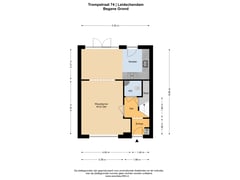Under offer
Trompstraat 742266 KL LeidschendamZeeheldenwijk
- 101 m²
- 132 m²
- 4
€ 495,000 k.k.
Description
**FAMILY-FRIENDLY LIVING IN THE GREEN WITH CITY AMENITIES AROUND THE CORNER**
Welcome to this bright, spacious 3-storey ground floor house, located in the cozy and child-friendly Zeeheldenwijk! Perfect for young families and people who want to enjoy both peace and nature and the vibrant city life. This charming house offers four spacious bedrooms, a sunny south-facing garden and a modern finish - completely ready to move into immediately!
**HIGHLIGHTS OF THIS HOME**
- Spacious family home with 4 bedrooms, ideal layout for a family
- Sunny front and back garden, perfect for playing children and cozy summer evenings
- Neat finish: without any renovations!
- Quiet location on a car-free street, surrounded by playgrounds and within walking distance of various parks
- Excellent accessibility with highways (A4, A12, A13), public transport and the Westfield Mall of the Netherlands nearby
**GROUND FLOOR: SPACIOUS LIVING ROOM AND MODERN KITCHEN**
Upon entering through the tiled front garden, you immediately notice the pleasant and inviting atmosphere. In the hall you will find the spacious toilet with washbasin and the meter cupboard. From here you enter the bright living room, which leads to the modern open kitchen. This kitchen is truly a dream for cooking enthusiasts, complete with built-in appliances such as a five-burner gas hob, stainless steel extractor hood, separate fridge-freezer combination, dishwasher, combination microwave and a luxury Quooker tap. The window above the counter provides extra light, and through the patio doors you enter the sunny backyard facing south. Here you can relax in your own green oasis, complete with a detached wooden shed and a convenient back entrance.
**FIRST FLOOR: COMFORTABLE BEDROOMS AND LUXURY BATHROOM**
The wooden staircase takes you to the first floor, where you will find two bedrooms and a bathroom. The large bedroom at the rear has French doors to a balcony – perfect for a fresh start to the day. The bedroom at the front has a charming French balcony. The modern bathroom has a walk-in shower, underfloor heating and double sink. There is also a practical laundry room with a second toilet on this floor, which provides extra convenience.
**ATTIC FLOOR: FLEXIBLE SPACE WITH LOTS OF LIGHT**
The attic floor offers two more bedrooms, with a dormer window at the rear for an extra spacious feeling. The light partition wall is easy to remove, so that you can create one large room here. There is also plenty of storage space on the landing – ideal for seasonal items or as storage space for the whole family.
**THE SURROUNDINGS: PEACE, NATURE AND ALL THE CONVENIENCES OF THE CITY**
Located in the popular Zeeheldenwijk, you live here in a green, car-free environment with various playgrounds nearby. Children can play outside safely here, and with the Sytwende park within walking distance, you can enjoy a daily walk in the greenery. The district offers excellent accessibility with access roads to the A4, A12 and A13, and all amenities are nearby: from the Westfield Mall of the Netherlands for all your shopping pleasure to primary schools, secondary schools, sports facilities, and the historic center of Voorburg. Nature and sports enthusiasts can indulge themselves in the Stompwijkse polders and the Nieuwe Driemanspolder nature reserve, which are literally around the corner.
**READY TO COME AND HAVE A LOOK?**
Can you see yourself living in this comfortable, move-in ready house with the best of both worlds? Then quickly plan a viewing and experience the peace and space of the Zeeheldenwijk combined with the convenience of the city around the corner.
Other features
Parking in the immediate vicinity is free
The house is on private land
Delivery in consultation
Features
Transfer of ownership
- Asking price
- € 495,000 kosten koper
- Asking price per m²
- € 4,901
- Listed since
- Status
- Under offer
- Acceptance
- Available in consultation
Construction
- Kind of house
- Single-family home, row house
- Building type
- Resale property
- Year of construction
- 1952
- Type of roof
- Gable roof covered with roof tiles
Surface areas and volume
- Areas
- Living area
- 101 m²
- Exterior space attached to the building
- 4 m²
- External storage space
- 5 m²
- Plot size
- 132 m²
- Volume in cubic meters
- 349 m³
Layout
- Number of rooms
- 5 rooms (4 bedrooms)
- Number of bath rooms
- 1 bathroom and 1 separate toilet
- Number of stories
- 3 stories
Energy
- Energy label
- Insulation
- Double glazing
- Heating
- CH boiler
- Hot water
- CH boiler
- CH boiler
- Gas-fired, in ownership
Cadastral data
- LEIDSCHENDAM-VOORBURG F 2192
- Cadastral map
- Area
- 132 m²
- Ownership situation
- Full ownership
Exterior space
- Garden
- Back garden
- Back garden
- 52 m² (9.50 metre deep and 5.50 metre wide)
- Garden location
- Located at the south with rear access
Parking
- Type of parking facilities
- Public parking
Want to be informed about changes immediately?
Save this house as a favourite and receive an email if the price or status changes.
Popularity
0x
Viewed
0x
Saved
30/11/2024
On funda







