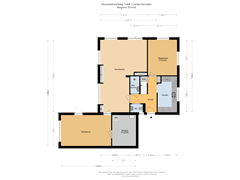Under offer
Veursestraatweg 124-A2265 CH LeidschendamDe Rietvink / Veursestraatweg
- 122 m²
- 740 m²
- 3
€ 750,000 k.k.
Description
What a unique opportunity!
This detached house offers a sea of ??space and comfort; not only an ideal environment for young families, but for anyone who loves greenery and space.
HIGHLIGHTS OF THE HOUSE
Spacious plot of approximately 740 m2: completely surrounded by a high hedge. A wonderful place to be outside.
Detached house of 120 m2: The driveway on the Parnashofweg leads to the rear entrance. Behind the preference on the Veursestraatweg, a spacious hall awaits.
The modern kitchen - with a view of the green side garden - is equipped with all appliances: fridge-freezer, combination oven, microwave, 4-burner gas hob + wok burner and dishwasher.
Cosy living room: The L-shaped living room is bathed in light thanks to the many windows. French doors give direct access to the sunny garden.
Flexible bedroom layout: The bedroom on the ground floor, wonderfully light due to the many windows, can easily be combined with the living room for an even larger living space.
Practical workspace and spacious garden: The former garage is now an ideal workspace, and the garden offers plenty of privacy with greenery and a sunny south-facing location.
The connections for the washing machine and the central heating boiler can be found in a separate storage room.
ART OF LIVING IN A CHARACTERFUL HOME
Imagine: you come home to this beautiful home, where every detail invites you to enjoy. The spacious living room is the heart of the house, where light and space come together to create a warm, inviting atmosphere. Whether you like to read a good book by the window, open the doors for dinner in the garden, or let the children play on the lawn, this is your place.
And then the bedrooms….. Spacious, light and flexible. The ground floor offers all the possibilities to furnish your living space completely according to your own wishes. The two-bedroom upper floor overlooks the garden and is perfect for children, guests, or perhaps a home office.
Outside, you can enjoy the peace and privacy that this large garden offers. Here you can enjoy the sun all day long, surrounded by greenery. It is the ideal place for long summer evenings with friends, a game of football with the children, or just relaxing with a nice glass of wine.
A UNIQUE OPPORTUNITY, DON'T WAIT ANY LONGER!
Would you like to experience this property yourself? The combination of space, light and a fantastic location makes this house a dream come true. Come along and feel how this house can become your new home. Contact us today for a viewing and discover the possibilities.
Features
Transfer of ownership
- Asking price
- € 750,000 kosten koper
- Asking price per m²
- € 6,148
- Listed since
- Status
- Under offer
- Acceptance
- Available in consultation
Construction
- Kind of house
- Single-family home, detached residential property
- Building type
- Resale property
- Year of construction
- 1955
- Type of roof
- Combination roof covered with asphalt roofing and roof tiles
Surface areas and volume
- Areas
- Living area
- 122 m²
- Other space inside the building
- 9 m²
- External storage space
- 9 m²
- Plot size
- 740 m²
- Volume in cubic meters
- 515 m³
Layout
- Number of rooms
- 5 rooms (3 bedrooms)
- Number of bath rooms
- 1 bathroom and 1 separate toilet
- Number of stories
- 2 stories
Energy
- Energy label
- Insulation
- Mostly double glazed
- Heating
- CH boiler
- Hot water
- CH boiler
- CH boiler
- Gas-fired from 2010, in ownership
Cadastral data
- VEUR A 997
- Cadastral map
- Area
- 740 m²
- Ownership situation
- Full ownership
Exterior space
- Garden
- Surrounded by garden
Storage space
- Shed / storage
- Detached wooden storage
Parking
- Type of parking facilities
- Parking on private property and public parking
Want to be informed about changes immediately?
Save this house as a favourite and receive an email if the price or status changes.
Popularity
0x
Viewed
0x
Saved
04/09/2024
On funda







