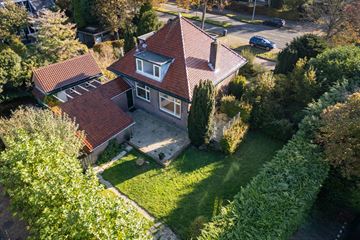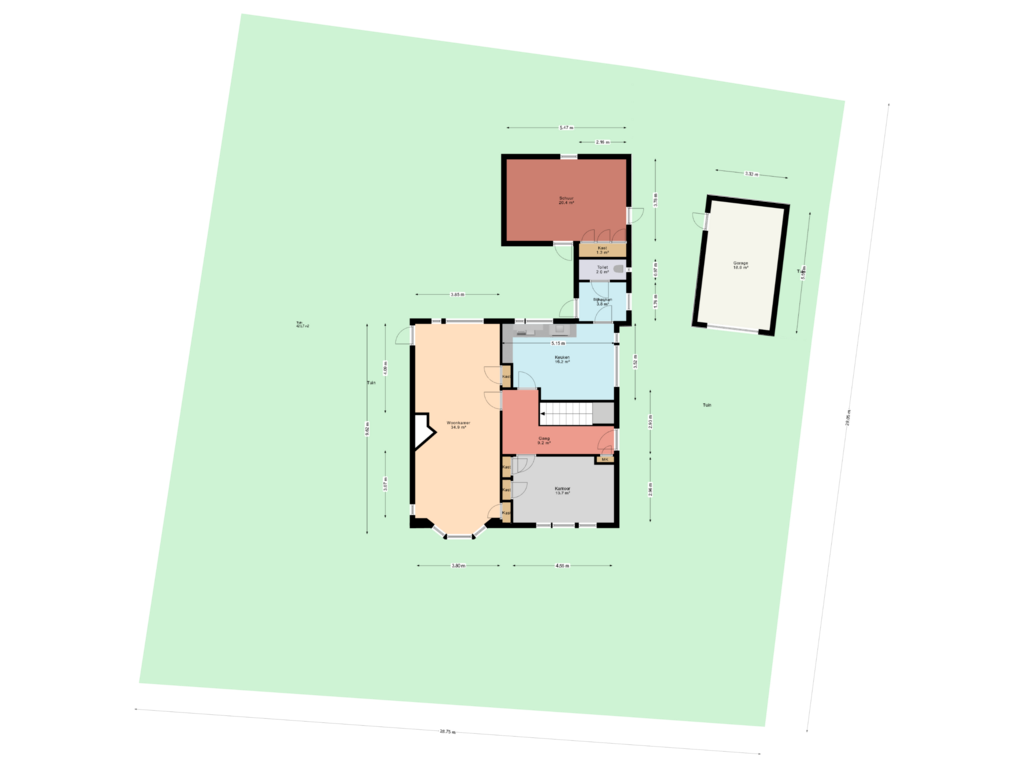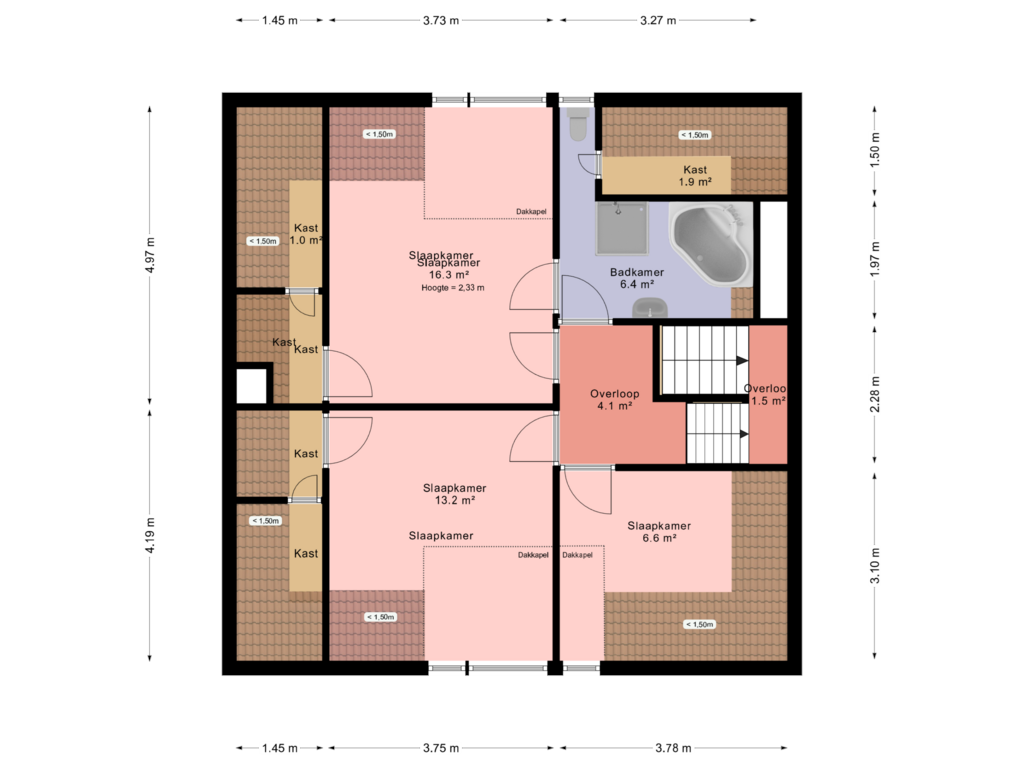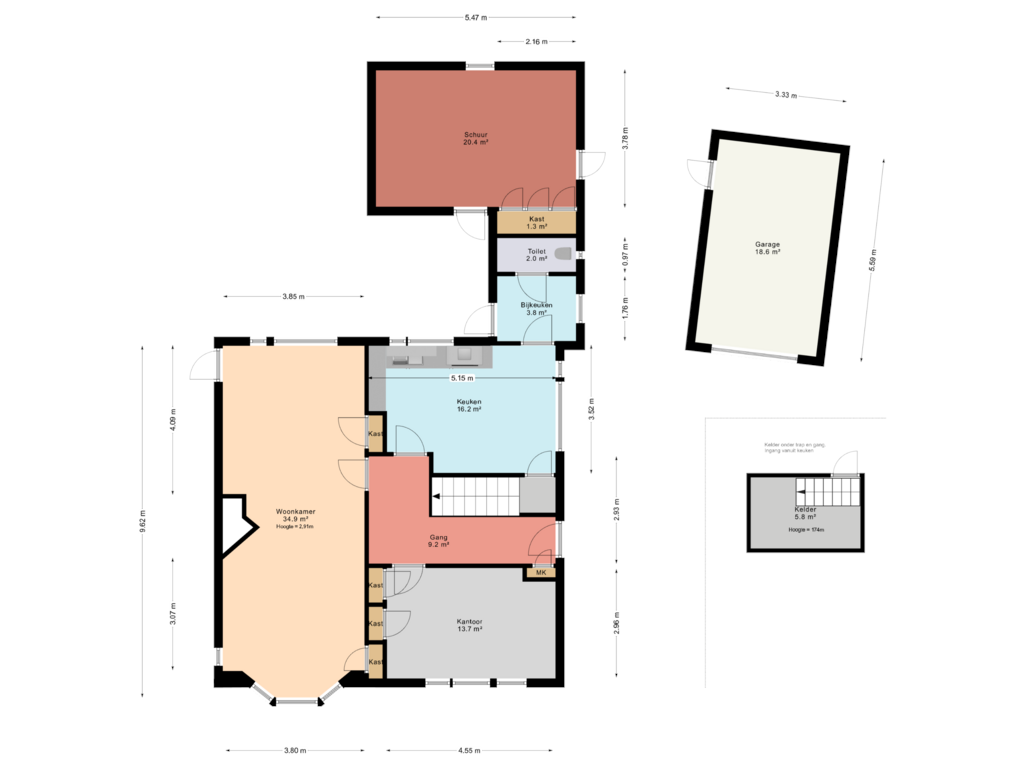This house on funda: https://www.funda.nl/en/detail/koop/leidschendam/huis-veursestraatweg-141/89142156/

Veursestraatweg 1412264 ED Leidschendam't Lien noord
€ 950,000 k.k.
Description
For English see text below
Gezinnen opgelet: direct beschikbaar in een rustige en groene omgeving….
…. een sfeervolle vrijstaande vijfkamer villa met rondom tuin, berging én vrijstaande garage
Deze goed onderhouden tweelaags villa, beschikt over een woonoppervlak van 152 m². De riante oprijlaan biedt de mogelijkheid om meerdere auto’s op eigen terrein te parkeren. De begane grond beschikt over een ruime woonkamer circa van 35m², half open keuken met bijkeuken en een werkruimte annex slaapkamer. Op de tweede woonlaag bevinden zich de badkamer en drie slaapkamers. Via de buitenzijde zijn schuur en vrijstaande garage bereikbaar. De villa is aan vier zijden omgeving door een tuin met verschillende terrassen. De kavelgrootte bedraagt 845m². Door de vrije ligging is de privacy optimaal.
De locatie is prima: op fietsafstand bevindt zich het historische centrum van Leidschendam met de Sluis met winkels en horeca-gelegenheden. Ook het winkelcentrum Westfield Mall of the Netherlands ligt op 5 minuten fietsen en telt 230 splinternieuwe winkels waaronder 2 supermarkten, Fresh! food market, vele eetgelegenheden, een bioscoop en bowlingbaan. Binnen enkele minuten bent u tevens op de snelwegen richting Leiden - Amsterdam of juist richting Rotterdam via de tunnel N14. Daarnaast kunt u voor uw dagelijkse boodschap terecht bij winkelcentrum Prinsenhof met haar 2 supermarkten en diverse speciaalzaken!
Dit goed onderhouden en prettige familiehuis is uitermate geschikt voor meerpersoonshuishoudens. Een bezichtiging is zeker de moeite waard. Maak snel een afspraak!
Indeling begane grond
Via een oprijlaan wordt de entree met garderobe bereikt. In de L-vormige hal bevindt zich een meterkast, uitgerust met slimme meters en 7 groepen. Ook bevindt zich hier de trap naar de tweede woonlaag. De doorzonwoonkamer (35m²) met een lengte van 9,5 meter beschikt over een open haard met schouw en een vaste kast. Aan de achterzijde ligt de half open keuken van 16m² die ook via de gang bereikbaar is. De keuken (16m²) is uitgerust met een L-vormige composieten aanrechtblad met twee spoelbakken, vier pits gasfornuis, combi-oven, vaatmachine en koelvriescombi. De keuken geeft toegang tot een opslagkelder van 6 m² . Hier staat een diepvrieskist. Achter de keuken bevindt zich een bijkeuken (4m²) waar ook de wasmachine staat opgesteld. Via de bijkeuken wordt een ruim toilet met fonteintje bereikt. Zowel via de woonkamer als de bijkeuken komt men in de zij- en achtertuin (zuid/zuidwest ligging). Een terras aan de achterzijde ligt aan een water. Zowel via de inrit en achterzijde kan men de schuur in. Deze schuur (met vliering) is 20m² en voorzien van drie vaste kasten. De vrijstaande garage, via de inrit bereikbaar is 19m². Beide vertrekken zijn uitgerust met elektra.
Indeling eerste verdieping
Via een dichte trap wordt de overloop bereikt. Hieraan grenzen drie slaapkamers, van resp. 16m², 13m² en 7m2. De twee grootste slaapkamers beschikken over vaste kasten. De badkamer is voorzien van een hoekligbad, douche, wastafel(meubel) en toilet. Een Intergas cv-installatie zit in een aparte bergruimte.
Overige kenmerken
Alle houten kozijnen zijn uitgerust met dubbel glas
De woon- en slaapvertrekken zijn voorzien van laminaat
De woning ligt op eigen grond, parkeren in de omgeving is gratis
De woning wordt gestoffeerd opgeleverd
De HR Intergas CV is van circa 2020
Het energielabel is F en is geldig tot 05-01-2033
Een ouderdoms-, asbest- en niet-bewonersclausule zullen in de koopovereenkomst worden opgenomen
Oplevering kan per direct
---
Attention families:
immediately available in a quiet and green environment….
…. an attractive detached five-room villa with surrounding garden, storage and detached garage
This well-maintained two-storey villa has a living space of 152 m². The spacious driveway offers the possibility to park several cars on private property. The ground floor has a spacious living room of approximately 35m², a semi-open kitchen with pantry and a workspace annex bedroom. The bathroom and three bedrooms are located on the second floor. The barn and detached garage are accessible from the outside. The villa is surrounded on four sides by a garden with several terraces. The plot size is 845m². Due to the free location, privacy is optimal.
The location is excellent: within cycling distance is the historic center of Leidschendam with the Sluis with shops and restaurants. The Westfield Mall of the Netherlands shopping center is also a 5-minute bike ride away and has 230 brand new stores, including 2 supermarkets, Fresh! food market, many eateries, a cinema and bowling alley. Within a few minutes you are also on the highways in the direction of Leiden - Amsterdam or in the direction of Rotterdam via the tunnel N14. In addition, you can go to the Prinsenhof shopping center for your daily shopping with its 2 supermarkets and various specialty stores!
This well-maintained and pleasant family home is ideal for multi-person households. A visit is definitely worth it. Make an appointment quickly!
Ground floor layout
The entrance with cloakroom is reached via a driveway. In the L-shaped hall is a meter cupboard, equipped with smart meters and 7 groups. The stairs to the second floor are also located here. The living room (35m²) with a length of 9.5 meters has a fireplace with mantelpiece and a fixed cupboard. At the rear is the semi-open kitchen of 16m², which is also accessible via the hallway. The kitchen is equipped with an L-shaped composite worktop with two sinks, four burner gas stove, combi oven, dishwasher and fridge freezer. The kitchen (16m²) gives access to a storage cellar of 6 m². Here is a freezer. Behind the kitchen is a utility room (4m²) where the washing machine is also located. A spacious toilet with hand basin is reached via the utility room. Both the living room and the utility room lead to the side and backyard (south/southwest location). A terrace at the rear is located on a water. You can enter the barn through the entrance and rear. This barn (with loft) is 20m² and equipped with three closets. The detached garage, accessible via the entrance, is 19m². Both rooms are equipped with electricity.
Layout first floor
The landing is reached via a closed staircase. Adjacent to this are three bedrooms, respectively. 16m², 13m² and 7m2. The two largest bedrooms have fitted wardrobes. The bathroom has a corner bath, shower, washbasin (furniture) and toilet. An Intergas central heating system is located in a separate storage room.
Other characteristics
All wooden frames are equipped with double glazing
The living and sleeping areas are equipped with laminate
The house is on private land, parking in the area is free
The house will be delivered unfurnished
The HR Intergas CV is from 2020
The energylabel is F and is valid until 05-01-2033
An asbestos-, old-age- and non-resident clauses will be inclusded in the purchase agreement
Delivery is possible immediately
Features
Transfer of ownership
- Asking price
- € 950,000 kosten koper
- Asking price per m²
- € 6,250
- Listed since
- Status
- Available
- Acceptance
- Available in consultation
Construction
- Kind of house
- Single-family home, detached residential property
- Building type
- Resale property
- Year of construction
- 1938
- Type of roof
- Pyramid hip roof covered with roof tiles
- Quality marks
- Energie Prestatie Advies
Surface areas and volume
- Areas
- Living area
- 152 m²
- Other space inside the building
- 20 m²
- External storage space
- 19 m²
- Plot size
- 845 m²
- Volume in cubic meters
- 537 m³
Layout
- Number of rooms
- 5 rooms (4 bedrooms)
- Number of bath rooms
- 1 bathroom and 1 separate toilet
- Bathroom facilities
- Shower, bath, toilet, sink, and washstand
- Number of stories
- 2 stories
- Facilities
- TV via cable
Energy
- Energy label
- Heating
- CH boiler
- Hot water
- CH boiler
- CH boiler
- Intergas HR 107 (gas-fired combination boiler from 2020, in ownership)
Cadastral data
- VEUR B 7558
- Cadastral map
- Area
- 845 m²
- Ownership situation
- Full ownership
Exterior space
- Location
- Alongside a quiet road, outside the built-up area and unobstructed view
- Garden
- Surrounded by garden
Storage space
- Shed / storage
- Attached brick storage
- Facilities
- Electricity
Garage
- Type of garage
- Detached brick garage
- Capacity
- 1 car
- Facilities
- Electrical door, loft and electricity
Parking
- Type of parking facilities
- Parking on private property, public parking and parking garage
Photos 48
Floorplans 3
© 2001-2025 funda


















































