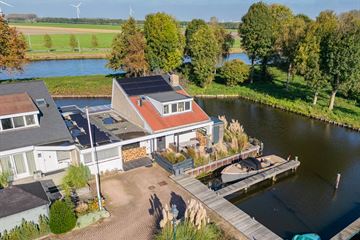This house on funda: https://www.funda.nl/en/detail/koop/leimuiden/huis-meerewijck-50/43796468/

Meerewijck 502451 XD LeimuidenVerspreide huizen West
€ 695,000 k.k.
Description
Welcome to Leimuiden, where luxury living and watery outdoor living come together.
This lovely semi-detached villa bungalow offers you a year-round holiday feeling, located on direct sailing water (standing mast route) and overlooking peaceful lawns and a green island. Here you have everything you need to enjoy the water:
There are several jetties with a jetty terrace, space for two boats, and water on three sides of the house.
- Semi detached bungalow
- Jetty terrace and several jetties
- Directly on water (standing mast route) and beautiful unobstructed views
Built in 1975, living area 102m², content 387m³ plot area 219m²
Layout:
Entrance at the front with hall with toilet, storage cupboard and door to the living room with dining room. Inside, the spacious living room with cosy fireplace invites you to relax. There are 2 sliding doors to the covered terrace, check out the beautiful views!
The open kitchen is equipped with all the necessary built-in appliances.
1st Floor:
Via the open staircase you reach the first floor, where a generous bedroom (formerly two) with study area awaits you. The luxurious open bathroom is fitted with a walk-in shower, toilet and sink, and adjoins a practical dressing room. There is also a door to the storage room with the arrangement of the central heating system.
Garden:
Parking space for one car on private property, sunny front garden with nice seating area and wood storage.
The large sun terrace at the rear with attractive veranda on the water gives you maximum privacy and offers the ideal place to moor your boat via the connecting jetty. Here you can enjoy the surroundings and the outdoors. You can practically walk around the house via the wooden jetty terraces where there is room for a seat at every corner.
The house has 9 solar panels and is permanently habitable. And all this in the most exclusive spot in a villa park, if you live here you basically never have to go on holiday again!
Surroundings:
Leimuiden is a picturesque village surrounded by water, nature and yet with the city close by. Villapark Meerewijck is a private and small-scale park, ideal for those looking for peace and quiet in a luxurious setting. With boating connections to the Braassemermeer, Kagerplassen and Westeinderplassen as well as quick access to the A4 and A44 towards Amsterdam, The Hague, Rotterdam and Utrecht, this location offers the perfect balance between accessibility and serene beauty.
Details:
- Located in private villa park ‘Meerewijck ’
- Spacious living room and open kitchen
- Large sun terrace with veranda, optimal privacy and amazing views
- 9 solar panels
- Energy label b
- Permanent residence allowed
- Within minutes on the A4 and A44 towards The Hague, Amsterdam and Utrecht
- Boating connections to the Kagerplassen, Braassemermeer and Westeinderplassen
- Cooperative association for maintenance of grounds, greenery, marina and street lighting
(annual contribution approx €955).
Don't wait any longer and schedule a viewing! Here at the Meerewijck is where you will feel at home. Our broker Rick Broekhof will gladly show you around.
Features
Transfer of ownership
- Asking price
- € 695,000 kosten koper
- Asking price per m²
- € 6,814
- Listed since
- Status
- Available
- Acceptance
- Available in consultation
Construction
- Kind of house
- Bungalow, semi-detached residential property
- Building type
- Resale property
- Year of construction
- 1975
- Type of roof
- Shed roof covered with roof tiles
- Quality marks
- Bouwkundige Keuring
Surface areas and volume
- Areas
- Living area
- 102 m²
- Exterior space attached to the building
- 55 m²
- External storage space
- 4 m²
- Plot size
- 219 m²
- Volume in cubic meters
- 387 m³
Layout
- Number of rooms
- 3 rooms (2 bedrooms)
- Number of bath rooms
- 1 bathroom and 1 separate toilet
- Bathroom facilities
- Walk-in shower, toilet, sink, and washstand
- Number of stories
- 2 stories
- Facilities
- TV via cable
Energy
- Energy label
- Insulation
- Roof insulation, mostly double glazed and insulated walls
- Heating
- CH boiler
- Hot water
- CH boiler
- CH boiler
- Remeha Tzerra ACE (gas-fired combination boiler from 2019, in ownership)
Cadastral data
- LEIMUIDEN A 2260
- Cadastral map
- Area
- 219 m²
- Ownership situation
- Full ownership
Exterior space
- Location
- Along waterway, alongside waterfront, rural, open location and unobstructed view
- Garden
- Back garden, front garden and side garden
- Back garden
- 90 m² (7.50 metre deep and 12.00 metre wide)
- Garden location
- Located at the north
Storage space
- Shed / storage
- Attached wooden storage
Garage
- Type of garage
- Parking place
Parking
- Type of parking facilities
- Parking on private property
Photos 55
Floorplans 4
© 2001-2024 funda


























































