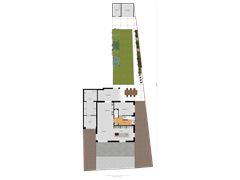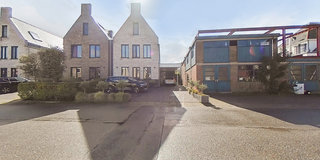Description
Are you looking for a surprisingly nice house in Leimuiden? Then seize your chance now! This spacious, detached house has everything you could wish for: a private garage, a deep backyard facing north and a wonderfully quiet location. With no fewer than five spacious bedrooms (approx. 10, 11, 13 & 13 m²), there is more than enough space for the whole family. In addition, the house was completely renovated and modernized in 2022, so you can move in straight away! The luxurious finish with stylish, modern and industrial accents completes the picture. And as if that were not enough, the combination of solar panels, underfloor heating and an efficient heat pump ensures an energy-efficient and environmentally friendly living environment.
Enthusiastic? Great! Feel free to contact us, we will be happy to schedule a viewing with you.
Layout
Ground floor
Entrance, spacious hall with access to the toilet, the meter cupboard and the stairs to the first floor. Under the stairs there is a handy storage cupboard, perfect for storing your supplies. From the hall you can directly reach a multifunctional room (approx. 9 m²), which is currently used as an office, but which can also serve as a bedroom. The floating toilet is equipped with concrete ciré, a washbasin and a practical niche for storing small items.
Through a French door you enter the bright living room, where you are immediately surprised by the pleasant atmosphere and the stylish details, such as an accent wall with wooden panels. The living room offers more than enough space for a comfortable sitting area. Adjacent you will find the dining room, where you can create a beautiful dining area with a view of the kitchen.
The kitchen, completely renovated in 2022, is a real eye-catcher with stylish wood-look cabinets and a caesarstone worktop. A cleverly placed intermediate cupboard offers extra work space, ideal for a coffee corner, for example. The beautiful cooking and rinsing island with an induction hob and integrated extractor system is central. The island offers space for four bar stools, so you can chat with your guests while cooking. Furthermore, the kitchen is equipped with modern built-in appliances, such as a boiling water tap, combi oven, microwave and dishwasher. The handleless cabinets give the kitchen a sleek and modern look.
Adjacent to the living room is an extra room, currently used as a playroom. This bright room offers plenty of possibilities: furnish it as an extra sitting area, home office or perhaps even a conservatory! The options are endless. From this room you also have access to the storage room, but more about that later.
The house is completely plastered and completely ready to move in. In addition, almost all rooms are equipped with recessed spotlights and there is a beautiful cast floor on the entire ground floor, which ensures a modern and sleek finish.
First floor
The stairs take you to the first floor, where you will find four bedrooms and a modern bathroom. The entire first floor, with the exception of the bathroom, is finished with a beautiful herringbone floor. The bathroom (approx. 8 m²) is finished in warm beige tones with concrete ciré and is equipped with all conveniences: a design radiator, a spacious walk-in shower, a toilet and a double washbasin with matching furniture. Thanks to the window, you can not only enjoy plenty of daylight, but you can also ventilate the room well. Three of the four bedrooms, as well as the bathroom, are equipped with a skylight.
Attic
The house also has an attic, accessible via a loft ladder. This space offers plenty of possibilities for storing things that you do not need every day.
Garden
The house is surrounded by a beautifully landscaped, spacious garden, professionally landscaped by a landscaping company in 2023. The spacious front garden offers ample parking on site. The back garden is directly accessible via the front garden, but of course it can also be reached from the house. Despite its northern location, you can still enjoy plenty of sun in the deep back garden. At the back of the garden you will find a practical storage room (approx. 5 m²), perfect for storing garden cushions, outdoor toys or other items. Next to the storage room is a canopy (approx. 8 m²), where you can always sit sheltered, whether it is raining or the sun is shining brightly. There are also facilities to connect a jacuzzi under the canopy. The garden has a tiled path, a lawn and borders with plants. In the front of the garden there is room for a dining area, ideal for dining outside on warm summer evenings. Finally, the garden is equipped with In-lite lighting, which you can easily operate via an app.
Storage (indoor)
Adjacent to the living room is the spacious storage room, where you will find the connections for both the washing machine and dryer. In addition, you will find a number of handy indoor cabinets here, ideal for all your storage needs.
Garage
The house also has a handy garage (approx. 7 m²), which you can reach both via the utility room and from the front garden. Here you have plenty of space to store bicycles and create extra storage. A practical addition that provides extra convenience!
Location & surroundings
Leimuiden is centrally located in the Groene Hart and is easily accessible via the A4, A44 and the N207, making the highways to Amsterdam/Schiphol and Leiden/The Hague easy to reach. The village offers a range of amenities, including schools, shops, sports complexes and various catering establishments. Did you forget to do some shopping? No worries! The house is within walking distance of the village center with various shops and catering establishments. And around the corner from the house you will find Prik & Proost, ideal for a nice lunch, dinner or drinks.
Accessibility
The house is very centrally located in the Randstad and has excellent connections to the A4 and A44 highways nearby. Via these roads, the cities of Amsterdam and The Hague as well as the coastal towns can be reached within 30 minutes. In 10 to 15 minutes you are at Schiphol Airport. The bus stop is located along the Alkemadelaan, a three-minute walk away, and provides good connections to Leiden and Schiphol.
Details
- Built in 1974, completely renovated and rebuilt in 2022
- Living area approx. 146 m²
- Volume approx. 570 m³
- Completely ready to move in
- Luxuriously finished
- The facade, frames and conservatory of the house were painted in 2024
- Two parking spaces on private property with the possibility of electric charging
- With fiber optic connection
- Equipped with underfloor heating on the ground floor and the first floor (except the bathroom)
- With garage
- Deep backyard facing north
- Equipped with 16 solar panels
- Equipped with hardwood exterior frames
- With hybrid heat pump
- Energy label A
Acceptance in consultation.
Features
Transfer of ownership
- Asking price
- € 795,000 kosten koper
- Asking price per m²
- € 5,445
- Listed since
- Status
- Available
- Acceptance
- Available in consultation
Construction
- Kind of house
- Single-family home, detached residential property
- Building type
- Resale property
- Year of construction
- 1974
- Specific
- Partly furnished with carpets and curtains
- Type of roof
- Gable roof covered with roof tiles
Surface areas and volume
- Areas
- Living area
- 146 m²
- Other space inside the building
- 8 m²
- Exterior space attached to the building
- 1 m²
- External storage space
- 5 m²
- Plot size
- 321 m²
- Volume in cubic meters
- 570 m³
Layout
- Number of rooms
- 6 rooms (5 bedrooms)
- Number of bath rooms
- 1 bathroom and 1 separate toilet
- Bathroom facilities
- Shower, double sink, bath, toilet, and washstand
- Number of stories
- 2 stories and an attic
- Facilities
- Optical fibre, TV via cable, and solar panels
Energy
- Energy label
- Insulation
- Double glazing and energy efficient window
- Heating
- CH boiler, partial floor heating and heat pump
- Hot water
- CH boiler
- CH boiler
- Gas-fired combination boiler, in ownership
Cadastral data
- LEIMUIDEN A 3341
- Cadastral map
- Area
- 321 m²
- Ownership situation
- Full ownership
Exterior space
- Location
- Alongside a quiet road
- Garden
- Surrounded by garden
Storage space
- Shed / storage
- Detached wooden storage
Garage
- Type of garage
- Attached brick garage
- Capacity
- 1 car
Parking
- Type of parking facilities
- Parking on private property and public parking
Want to be informed about changes immediately?
Save this house as a favourite and receive an email if the price or status changes.
Popularity
0x
Viewed
0x
Saved
26/09/2024
On funda







