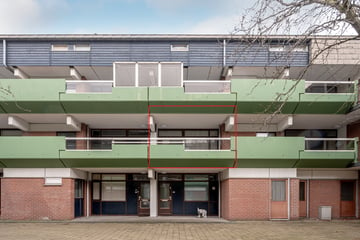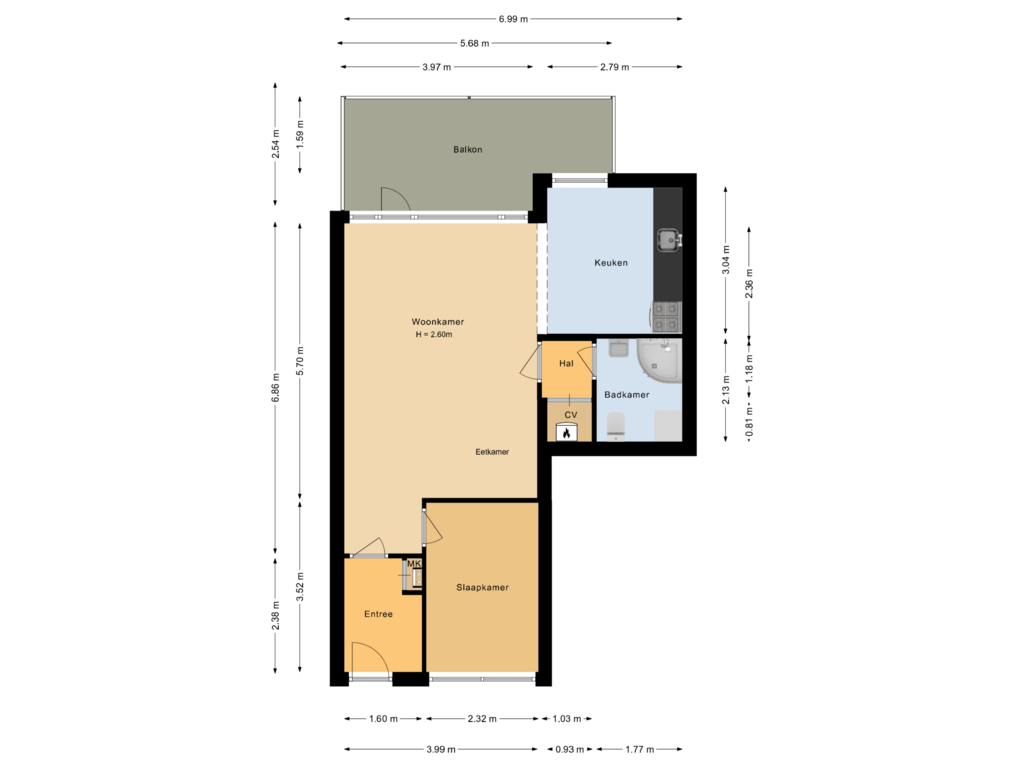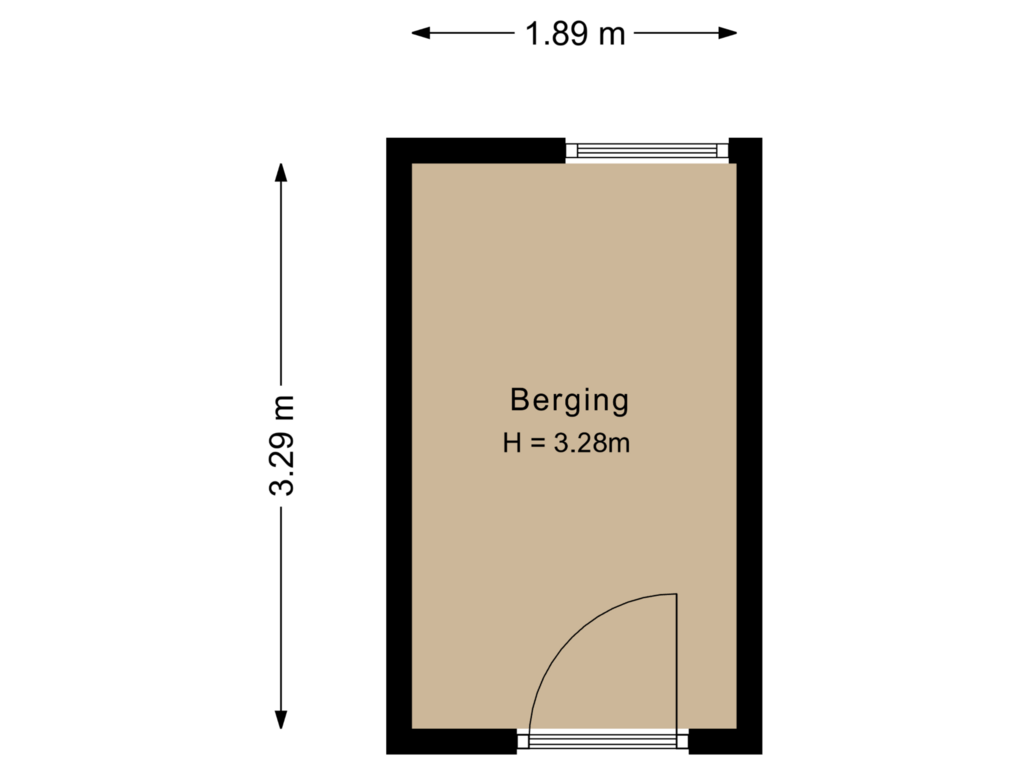This house on funda: https://www.funda.nl/en/detail/koop/lelystad/appartement-bastion-411/43740094/

Bastion 4118223 GS LelystadBastion
€ 215,000 k.k.
Eye-catcher- Energielabel B - Balkon - Dichtbij het centrum - Ruime woonkamer -
Description
Comfortabel wonen op een centrale locatie in Lelystad!
Dit 2-kamerappartement gelegen op de eerste verdieping aan het Bastion 411 biedt een ideale woonomgeving voor wie op zoek is naar comfort en gemak. Gelegen op loopafstand van het "Lelyscentre" en dichtbij het stadscentrum met uitstekende verbindingen via bus en trein, is deze woning perfect voor wie alles binnen handbereik wil hebben.
Geniet van een lichte en aangename leefruimte met toegang tot een ruim balkon, waar u heerlijk kunt ontspannen. Dankzij de gunstige indeling en praktische voorzieningen is dit appartement een uitstekende keuze voor starters, stellen of alleenstaanden. Bovendien beschikt de woning over een energielabel B, wat bijdraagt aan een duurzaam en energiezuinig woongenot.
Kortom, een fijne plek om thuis te komen op een centrale locatie in Lelystad!
"Nu bieden vanaf € 215.000,- k.k.. De gestelde vraagprijs betreft een "bieden vanaf prijs". Biedingen vanaf € 215.000,- k.k. zullen door verkoper in behandeling genomen worden".
Indeling
Eerste verdieping:
Entree, hal, slaapkamer 1 (ca. 8 m²), ruime en lichte woonkamer (ca. 22 m²), toegang tot balkon (ca. 12 m², noord gesitueerd), open keuken, tweede hal met aparte ruimte voor de CV-ketel, badkamer voorzien van douche, wastafel, toilet en opstelling wassen-/drogen.
Het appartement is voorzien van een laminaatvloer. U heeft de beschikking over een aparte bergruimte (ca. 6 m²), gesitueerd op de begane grond.
Bijzonderheden:
* Energielabel B;
* Servicekosten per maand circa € 91,-;
* CV-ketel (eigendom), bouwjaar 2014;
* Balkon (ca. 12 m²) gesitueerd op het noorden;
* Aparte bergruimte (ca. 6 m²);
* Bouwjaar 1977;
* Woonoppervlakte: circa 53 m².
Features
Transfer of ownership
- Asking price
- € 215,000 kosten koper
- Asking price per m²
- € 4,057
- Service charges
- € 91 per month
- Listed since
- Status
- Available
- Acceptance
- Available in consultation
Construction
- Type apartment
- Galleried apartment
- Building type
- Resale property
- Year of construction
- 1977
Surface areas and volume
- Areas
- Living area
- 53 m²
- Exterior space attached to the building
- 12 m²
- External storage space
- 6 m²
- Volume in cubic meters
- 171 m³
Layout
- Number of rooms
- 2 rooms (1 bedroom)
- Number of bath rooms
- 1 bathroom
- Bathroom facilities
- Shower, toilet, and sink
- Number of stories
- 1 story
- Facilities
- Optical fibre and TV via cable
Energy
- Energy label
- Heating
- CH boiler
- Hot water
- CH boiler
- CH boiler
- Intergas (gas-fired combination boiler from 2014, in ownership)
Cadastral data
- LELYSTAD K 6079
- Cadastral map
- Ownership situation
- Full ownership
- LELYSTAD K 6079
- Cadastral map
- Ownership situation
- Full ownership
Exterior space
- Location
- In residential district
- Balcony/roof terrace
- Balcony present
Storage space
- Shed / storage
- Storage box
Parking
- Type of parking facilities
- Public parking
VVE (Owners Association) checklist
- Registration with KvK
- Yes
- Annual meeting
- Yes
- Periodic contribution
- Yes
- Reserve fund present
- Yes
- Maintenance plan
- Yes
- Building insurance
- Yes
Photos 22
Floorplans 2
© 2001-2024 funda























