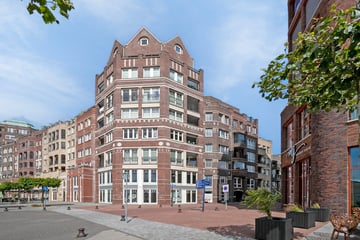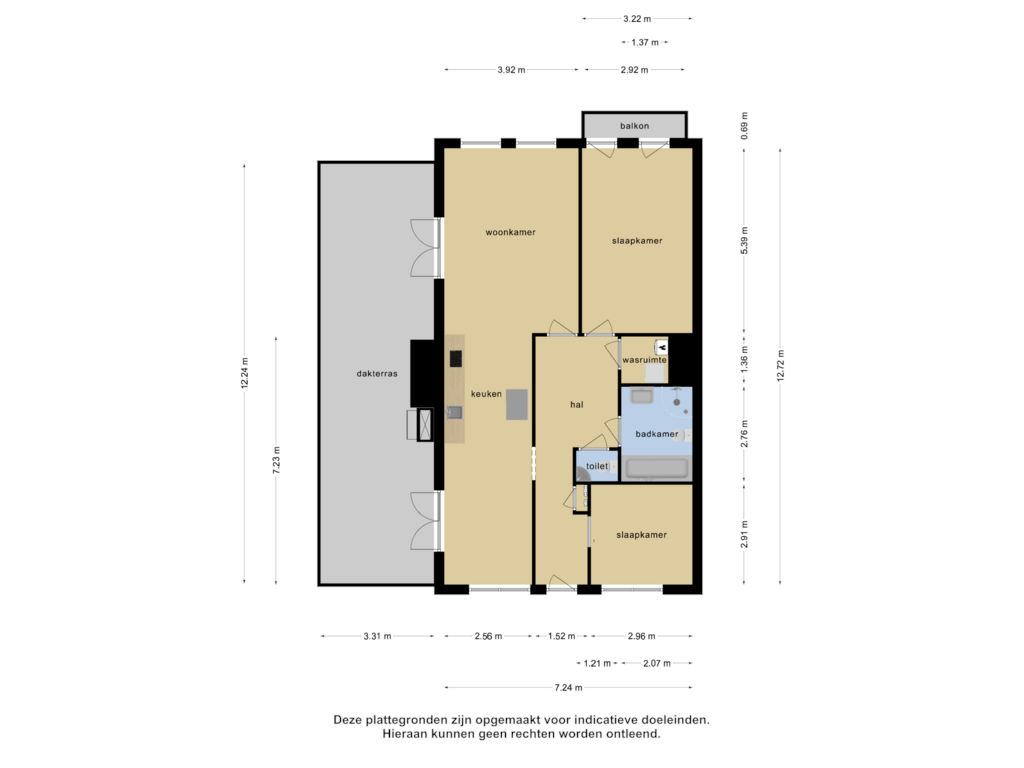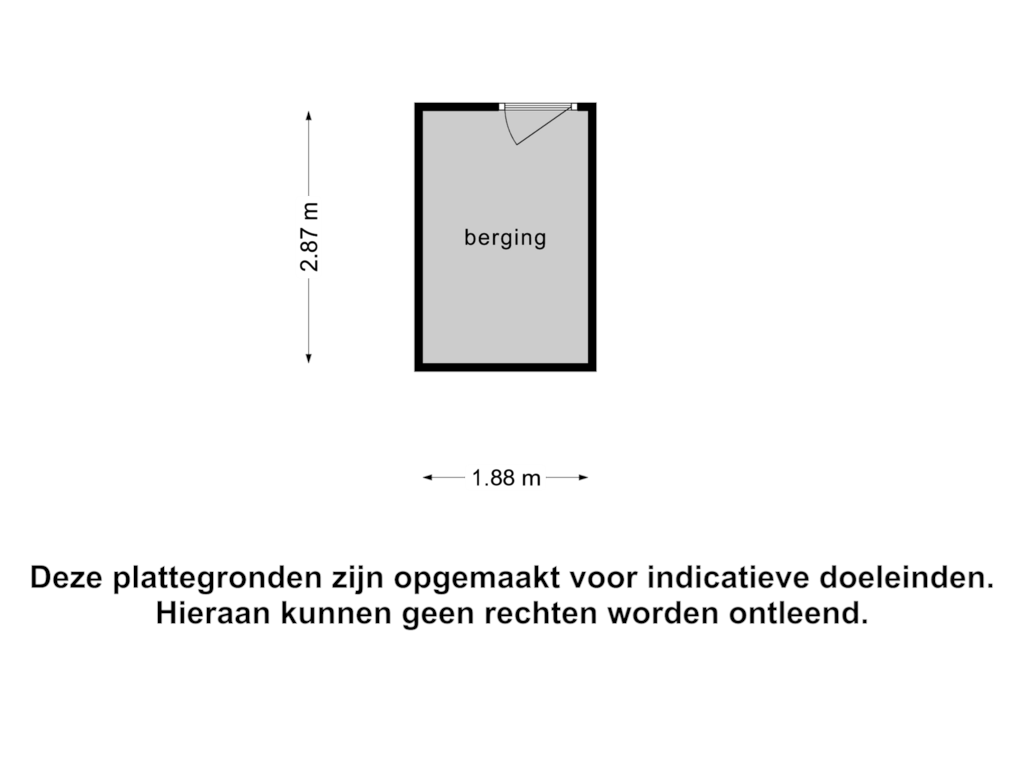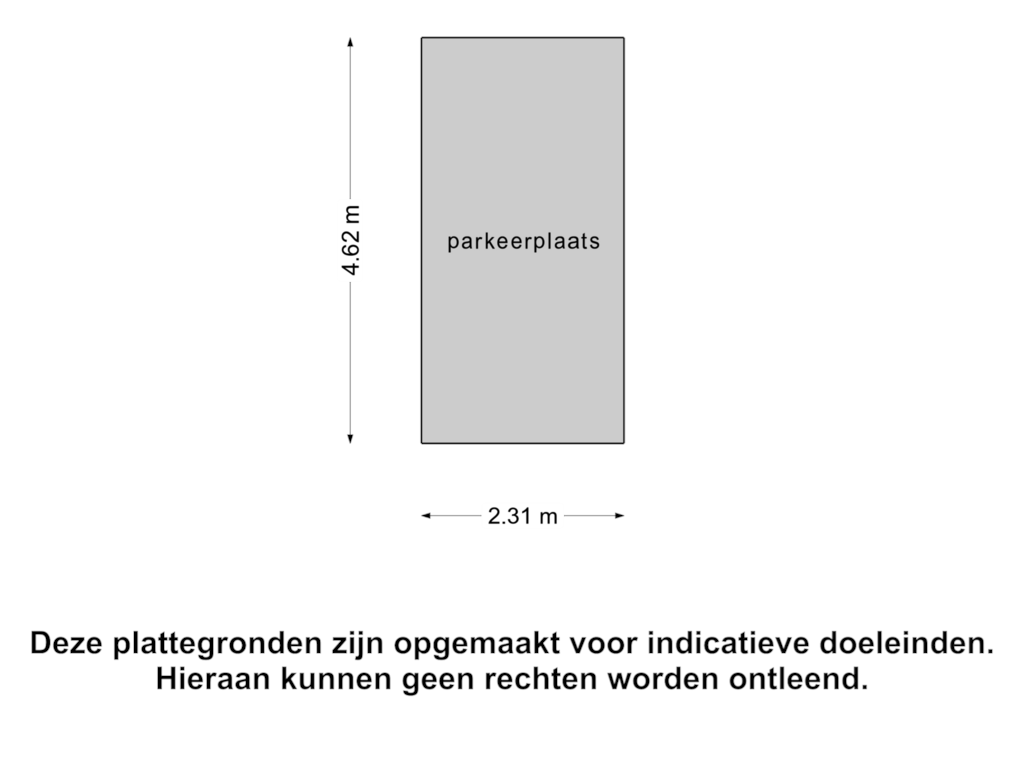This house on funda: https://www.funda.nl/en/detail/koop/lelystad/appartement-claerbeek-37/43621398/

Claerbeek 378242 KG LelystadSaerdam, Vliegend Hert, Fortuijn
€ 400,000 k.k.
Description
*English below
Wonen op een iconische locatie aan het water!
Dit is jouw kans op een droomplek in Bataviahaven! Geniet van de unieke combinatie van rust, levendigheid en een adembenemend uitzicht. Dit ruime appartement ligt direct aan de havenkom van Bataviahaven, een plek die je elke dag opnieuw verrast met zijn charme. Of je nu geniet van het uitzicht op het Markermeer en de jachten die voorbijvaren tijdens een wandeling over de boulevard, of neerstrijkt op een terras met een drankje in de zon Het is hier elke dag een mini-vakantie.
Kenmerken van de Woning:
• Energielabel B
• 2 slaapkamers waarvan 1 met balkon
• 2 x openslaande deuren naar het 39 m2 dakterras
• Gelegen op een hoek met vrijwel een privegallerij vanaf de lift naar de voordeur
• Riant dakterras voor ultiem buitenleven en geweldige uitzichten
• Eigen parkeerplaats in de overdekte parkeergarage met elektrische oplaad mogelijkheid
• Gelegen in de iconische Bataviahaven aan het Markermeer
• Op loopafstand van winkelcentrum Bataviastad
Sfeervolle Luxe & Privacy
Bij binnenkomst in jouw nieuwe thuis word je verwelkomd in een ruime hal, die toegang biedt tot alle vertrekken. De open indeling trekt je direct naar de sfeervolle living. Hier zorgt de open keuken, uitgevoerd in lichte tinten, voor een moderne en frisse uitstraling. Met alle moderne voorzieningen en ruime gezellige eethoek is dit de ideale plek om samen te koken en te genieten.
De aangrenzende woonkamer is ruim, licht en biedt dankzij de grote ramen en openslaande deuren een prachtig uitzicht op zowel het bijzonder grote eigen dakterras, alsmede uitzicht op de besloten groene binnentuin met Bataviastad op de achtergrond. Je kunt direct vanuit de keuken én woonkamer het royale dakterras op, dat een heerlijke verlenging van de leefruimte vormt. Dit appartement ligt aan het einde van de rij, waardoor je geniet van extra privacy en rust.
Ruime Slaapkamers & Comfortabele Badkamer
Via de extra deur in de woonkamer kom je terug in de hal, waar je toegang hebt tot twee slaapkamers en een riante badkamer. De masterbedroom heeft zelfs een tweede balkon, perfect om 's ochtends rustig wakker te worden met een kop koffie. De tweede slaapkamer, voorzien van een ruimtebesparende schuifdeur, ligt bij de voordeur en kan ideaal gebruikt worden als werk- of logeerkamer.
De badkamer is licht en ruim, voorzien van een comfortabele douchehoek, een separaat ligbad, een wastafelmeubel en een tweede toilet. Voor gasten is er een apart toilet naast de badkamer.
Gemak & Toegankelijkheid
Het appartementencomplex is voorzien van een video-intercomsysteem, een ruime entree met brievenbussen, een lift en een trappenhuis. Je eigen parkeerplaats in de afgesloten, overdekte parkeergarage, inclusief laadpaal voor een elektrische auto, maakt het leven hier extra comfortabel. Daarnaast heb je een eigen berging voor het stallen van bijvoorbeeld je fiets of motor.
Met een bushalte op slechts 3 minuten lopen en het centrum van Lelystad en het centraal station op 12 minuten fietsen, ligt alles binnen handbereik.
Wonen in Lelystad
Lelystad biedt een geweldige woonervaring voor iedereen die houdt van rust, ruimte en natuur, maar ook van moderne voorzieningen en een goede bereikbaarheid. De stad is omgeven door prachtige natuurgebieden zoals de Oostvaardersplassen en het Markermeer, perfect voor wandel- en fietsliefhebbers. Daarnaast heeft Lelystad diverse winkelcentra, sportfaciliteiten en scholen, waardoor het een ideale plek is voor zowel gezinnen als alleenstaanden. Met goede verbindingen via de A6 en openbaar vervoer naar steden als Amsterdam en Almere, biedt Lelystad de perfecte balans tussen een rustige leefomgeving en stedelijke voorzieningen.
Dit appartement op de 4e etage biedt een oase van rust en ruimte, in een iconische omgeving.
Ben je benieuwd naar deze aantrekkelijke woning? Neem dan snel contact op voor een persoonlijke bezichtiging met onze makelaar Floris van Zoomeren via 06-21870764.
--------------------------------------------------------------
EN*
Living in an iconic location on the water!
This is your chance for a dream spot in Bataviahaven! Enjoy the unique combination of peace, liveliness and a breathtaking view. This spacious apartment is located directly on the harbor basin of Bataviahaven, a place that surprises you every day with its charm. Whether you enjoy the view of the Markermeer and the yachts that sail by during a walk on the boulevard, or sit on a terrace with a drink in the sun, it is a mini holiday here every day.
Features of the House:
• Energy label B
•. 2 bedrooms, 1 with balcony
•. 2 x French doors to the 39 m2 roof terrace
•. Located on a corner with virtually a private gallery from the elevator to the front door
• Spacious roof terrace for ultimate outdoor living and great views
• Own parking space in the covered parking garage with electric charging option
• Located in the iconic Bataviahaven on the Markermeer
• Within walking distance of the Bataviastad shopping center
Atmospheric Luxury & Privacy
Upon entering your new home, you will be welcomed in a spacious hall, which provides access to all rooms. The open layout draws you directly into the attractive living room. Here, the open kitchen, in light tones, provides a modern and fresh appearance. With all modern amenities and a spacious, cozy dining area, this is the ideal place to cook and enjoy together.
The adjoining living room is spacious, light and, thanks to the large windows and patio doors, offers a beautiful view of the exceptionally large private roof terrace, as well as a view of the private green courtyard with Bataviastad in the background. You can go directly from the kitchen and living room onto the spacious roof terrace, which is a wonderful extension of the living space. This apartment is located at the end of the row, so you enjoy extra privacy and tranquility.
Spacious Bedrooms & Comfortable Bathroom
Through the extra door in the living room you return to the hall, where you have access to two bedrooms and a spacious bathroom. The master bedroom even has a second balcony, perfect for waking up quietly in the morning with a cup of coffee. The second bedroom, equipped with a space-saving sliding door, is located at the front door and can be ideally used as an office or guest room.
The bathroom is light and spacious, with a comfortable corner shower, a separate bath, a washbasin and a second toilet. For guests there is a separate toilet next to the bathroom.
Convenience & Accessibility
The apartment complex has a video intercom system, a spacious entrance with mailboxes, an elevator and a stairwell. Your own parking space in the closed, covered parking garage, including a charging station for an electric car, makes life here extra comfortable. You also have your own storage room for storing your bicycle or motorcycle, for example.
With a bus stop just a 3-minute walk away and the center of Lelystad and the central station a 12-minute bike ride away, everything is within easy reach.
Living in Lelystad
Lelystad offers a great living experience for everyone who loves peace, space and nature, but also modern amenities and good accessibility. The city is surrounded by beautiful nature reserves such as the Oostvaardersplassen and the Markermeer, perfect for walking and cycling enthusiasts. In addition, Lelystad has various shopping centers, sports facilities and schools, making it an ideal place for both families and singles. With good connections via the A6 and public transport to cities such as Amsterdam and Almere, Lelystad offers the perfect balance between a quiet living environment and urban amenities.
This apartment on the 4th floor offers an oasis of peace and space, in an iconic setting.
Are you curious about this attractive home? Please contact our real estate agent Floris van Zoomeren quickly for a personal viewing on 06-21870764.
Features
Transfer of ownership
- Asking price
- € 400,000 kosten koper
- Asking price per m²
- € 4,396
- Listed since
- Status
- Available
- Acceptance
- Available in consultation
- VVE (Owners Association) contribution
- € 244.99 per month
Construction
- Type apartment
- Apartment with shared street entrance (apartment)
- Building type
- Resale property
- Year of construction
- 2007
- Accessibility
- Accessible for people with a disability and accessible for the elderly
- Type of roof
- Flat roof covered with asphalt roofing
Surface areas and volume
- Areas
- Living area
- 91 m²
- Exterior space attached to the building
- 41 m²
- External storage space
- 16 m²
- Volume in cubic meters
- 301 m³
Layout
- Number of rooms
- 3 rooms (2 bedrooms)
- Number of bath rooms
- 1 bathroom and 1 separate toilet
- Bathroom facilities
- Shower, walk-in shower, bath, toilet, sink, and washstand
- Number of stories
- 1 story
- Located at
- 4th floor
- Facilities
- Elevator, mechanical ventilation, and passive ventilation system
Energy
- Energy label
- Insulation
- Completely insulated
- Heating
- CH boiler
- Hot water
- CH boiler
- CH boiler
- Intergas (gas-fired combination boiler from 2009, in ownership)
Cadastral data
- LELYSTAD M 8005
- Cadastral map
- Ownership situation
- Full ownership
Exterior space
- Location
- In residential district and unobstructed view
- Balcony/roof terrace
- Roof terrace present and balcony present
Storage space
- Shed / storage
- Built-in
- Facilities
- Electricity
- Insulation
- Completely insulated
Parking
- Type of parking facilities
- Parking garage
VVE (Owners Association) checklist
- Registration with KvK
- Yes
- Annual meeting
- Yes
- Periodic contribution
- Yes (€ 244.99 per month)
- Reserve fund present
- Yes
- Maintenance plan
- Yes
- Building insurance
- Yes
Photos 45
Floorplans 3
© 2001-2024 funda















































