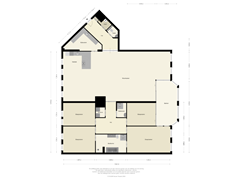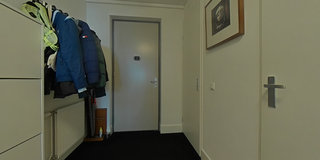Sold under reservation
Lelybaan 368242 KB LelystadSaerdam, Vliegend Hert, Fortuijn
- 242 m²
- 4
€ 850,000 k.k.
Eye-catcherRoyaal appartement met adembenemend uitzicht en 2 parkeerplaatsen!
Description
This flat is a true gem with an abundance of space and a breathtaking panoramic view over the Markermeer. Located on the 5th floor of the exclusive complex "Bataviahavenblok I", it offers not only a high-quality finish, but also an unparalleled feeling of luxury and comfort.
Step inside and be enchanted by the sweeping views over the glittering water of the Markermeer and the lively harbor of Bataviahaven. This 5-room flat is infused with light and space, making every corner an invitation to enjoy the spectacular views and serene surroundings.
With not one, but two private parking spaces and a charging point for electric cars in the closed parking basement, this flat not only offers a comfortable living environment, but also a practical solution for modern mobility needs. Prepare to be pampered every day with the feeling of opulence and freedom that this unique flat has to offer.
Layout:
Ground floor:
Entrance into shared hall with mailboxes, lift, staircase, and access to the basement parking under the complex. There you have access to 2 private parking spaces with a charging point. There are parking spaces for visitors on the ground floor.
5th floor:
In entrance, the spacious hall provides access to the toilet room with sink, central heating room, meter cupboard and the spacious living room. Upon entering, a majestic living room reveals its grandeur, stretching over almost 100 square meters. Here is a beautiful open kitchen, equipped with a range of modern appliances, including a convection oven, microwave, dishwasher, induction hob, fridge freezer and a luxurious Quooker. Everything from Miele.
The large utility room with 2nd kitchen is purely extra luxury and offers numerous storage options.
A beautiful sliding door opens up the space to a large loggia, where the glazing makes it possible to enjoy the outdoors during all seasons.
A second hall gives access to 4 spacious bedrooms and a (guest) bathroom, equipped with a walk-in shower and a sink. An associated laundry room provides practical storage space and a space for the washing machine and tumble dryer.
The second fully tiled bathroom with underfloor heating is an oasis of comfort, complete with a refined toilet facility, a deep bath, a spacious walk-in shower, an elegant double washbasin, a generous mirror cabinet and a separate steam shower.
Details:
• Living with a view over the Markermeer and the Bataviahaven!
• 2 parking spaces with charging station in the garage under the complex
• Panoramic view
• Sufficient parking
• Central heating via central heating boiler, built in 2008
• Energy label A
• Year of construction, 2008
• Capacity 744 m³
• Living area 242 m²
• Building-related outdoor space (loggia) 19 m²
• External storage space (storage room) 27 m²
• Measured in accordance with the industry-wide measuring instruction based on Nen 2580
• Acceptance in consultation
Disclaimer: In order to provide you with the best possible service, we have compiled this information for you, the data of which has been collected with the necessary care and attention. However, no rights and/or claims can be derived from this.
Features
Transfer of ownership
- Asking price
- € 850,000 kosten koper
- Asking price per m²
- € 3,512
- Listed since
- Status
- Sold under reservation
- Acceptance
- Available in consultation
- VVE (Owners Association) contribution
- € 502.57 per month
Construction
- Type apartment
- Mezzanine (apartment)
- Building type
- Resale property
- Year of construction
- 2008
- Accessibility
- Accessible for people with a disability and accessible for the elderly
- Type of roof
- Flat roof covered with asphalt roofing
Surface areas and volume
- Areas
- Living area
- 242 m²
- Exterior space attached to the building
- 19 m²
- External storage space
- 27 m²
- Volume in cubic meters
- 768 m³
Layout
- Number of rooms
- 5 rooms (4 bedrooms)
- Number of bath rooms
- 2 bathrooms and 1 separate toilet
- Bathroom facilities
- 2 showers, bath, steam cabin, toilet, underfloor heating, 2 sinks, and washstand
- Number of stories
- 1 story
- Located at
- 5th floor
- Facilities
- Outdoor awning, optical fibre, elevator, mechanical ventilation, sliding door, and TV via cable
Energy
- Energy label
- Insulation
- Roof insulation, energy efficient window, insulated walls and floor insulation
- Heating
- CH boiler
- Hot water
- CH boiler
- CH boiler
- Intergas Prestige (gas-fired combination boiler from 2008, in ownership)
Cadastral data
- LELYSTAD M 8005
- Cadastral map
- Ownership situation
- Full ownership
- LELYSTAD M 8005
- Cadastral map
- Ownership situation
- Full ownership
- LELYSTAD M 8005
- Cadastral map
- Ownership situation
- Full ownership
- LELYSTAD M 8005
- Cadastral map
- Ownership situation
- Full ownership
Exterior space
- Location
- Alongside a quiet road, along waterway, alongside waterfront and unobstructed view
Storage space
- Shed / storage
- Storage box
- Facilities
- Electricity
Garage
- Type of garage
- Underground parking and parking place
Parking
- Type of parking facilities
- Parking on gated property, parking on private property and parking garage
VVE (Owners Association) checklist
- Registration with KvK
- Yes
- Annual meeting
- Yes
- Periodic contribution
- Yes (€ 502.57 per month)
- Reserve fund present
- Yes
- Maintenance plan
- Yes
- Building insurance
- Yes
Want to be informed about changes immediately?
Save this house as a favourite and receive an email if the price or status changes.
Popularity
0x
Viewed
0x
Saved
02/10/2024
On funda







