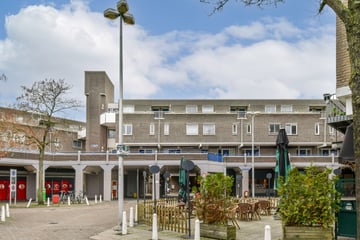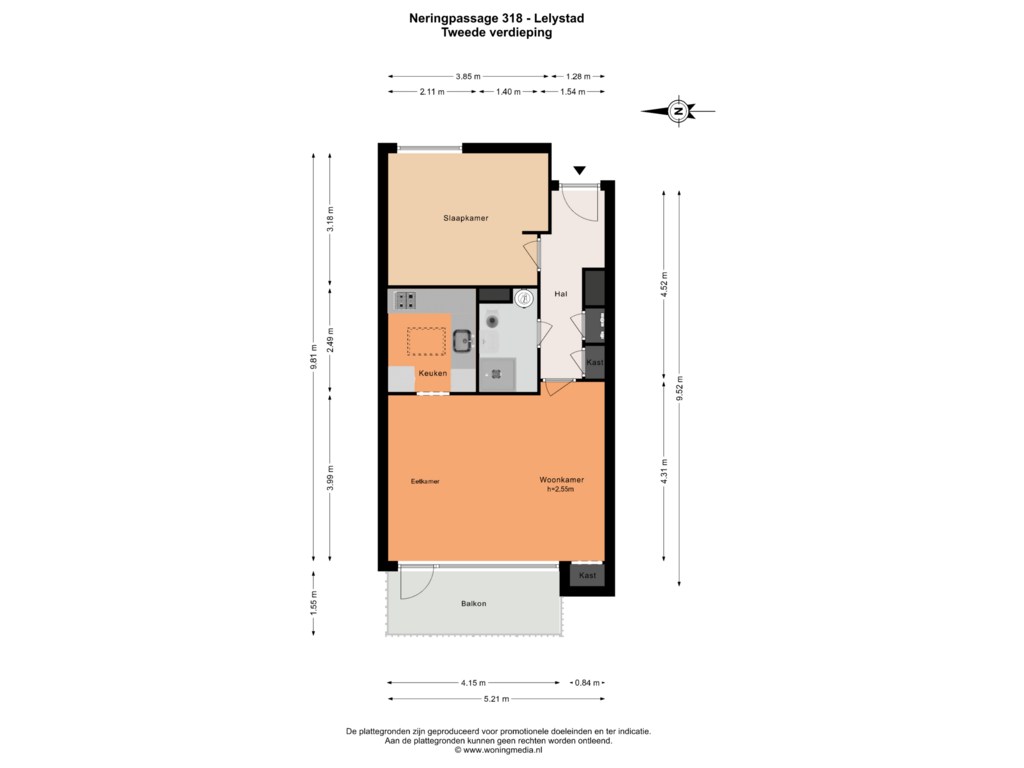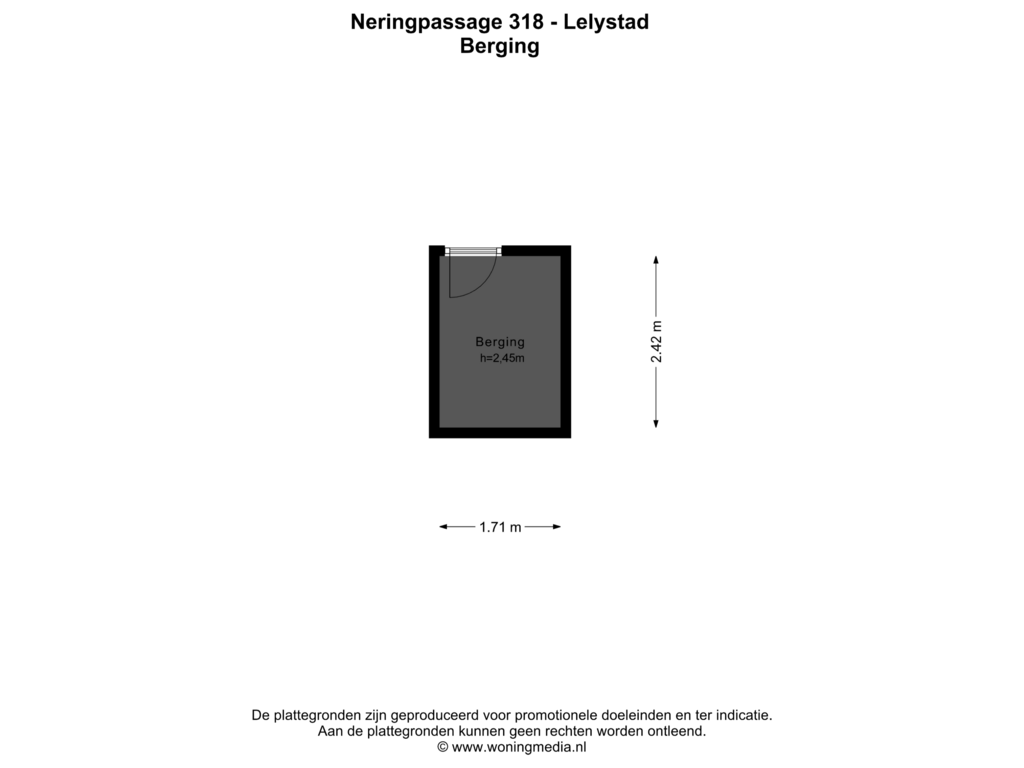This house on funda: https://www.funda.nl/en/detail/koop/lelystad/appartement-neringpassage-318/43853029/

Neringpassage 3188224 JE LelystadNeringpassage
€ 200,000 k.k.
Description
In the heart of Lelystad city center, we are pleased to offer this well-maintained 2-ROOM apartment of approximately 50 m² with a separate storage unit in the basement and a 6m² east-facing balcony (morning sun).
Schedule a viewing soon and don’t miss out on this lovely apartment. At Kalwij Vastgoed, we’ll be happy to give you a tour.
Details:
- Living area: 50 m² (measured according to NEN2580)
- Built around 1981
- Spacious east-facing balcony (morning sun)
- Elevator available in the building
- Parking available for € 31 per month
- Active homeowners association (VvE)
- VvE contribution: €167.07 per month
- Electric heating through panels on the ceiling
- Lelystad Centrum station less than 5 minutes away
- Apartment features a neat laminate floor
- Handover in consultation, can be swift
Layout:
The apartment is located on the 2nd floor. Entrance hall with a meter cupboard and a (basic) bathroom equipped with a shower cabin, sink, 80L boiler, and mechanical ventilation system. The spacious bedroom of approximately 12.2 m² offers enough space for a wardrobe and a good-sized bed. The bright living room (approximately 21 m²) connects to the balcony and includes a handy built-in closet. The modern black semi-open kitchen is equipped with various built-in appliances, including a ceramic cooktop, dishwasher, fridge-freezer, oven, and stainless steel extractor hood.
A well-maintained apartment in the city center that can be moved into without significant investments.
Surroundings:
The apartment is very centrally located: within walking distance of numerous shops, a cinema, fitness centers, supermarkets, bus and train services, and the Stadshart of Lelystad. The A6 and A1 highways, leading to cities such as Almere and Amsterdam, are easily accessible.
Disclaimer:
The measurements and information provided in the floorplans and brochure are indicative. While the information has been compiled with care, it is possible that certain details may become outdated or incorrect over time.
Features
Transfer of ownership
- Asking price
- € 200,000 kosten koper
- Asking price per m²
- € 4,000
- Listed since
- Status
- Available
- Acceptance
- Available in consultation
- VVE (Owners Association) contribution
- € 167.01 per month
Construction
- Type apartment
- Apartment with shared street entrance (apartment)
- Building type
- Resale property
- Year of construction
- 1981
- Type of roof
- Flat roof covered with asphalt roofing
Surface areas and volume
- Areas
- Living area
- 50 m²
- Exterior space attached to the building
- 6 m²
- External storage space
- 4 m²
- Volume in cubic meters
- 159 m³
Layout
- Number of rooms
- 2 rooms (1 bedroom)
- Number of bath rooms
- 1 bathroom
- Bathroom facilities
- Shower, toilet, and washstand
- Number of stories
- 1 story
- Located at
- 3rd floor
- Facilities
- Elevator, mechanical ventilation, passive ventilation system, and TV via cable
Energy
- Energy label
- Insulation
- Partly double glazed and insulated walls
- Heating
- Electric heating
- Hot water
- Electrical boiler
Cadastral data
- LELYSTAD M 6898
- Cadastral map
- Ownership situation
- Full ownership
- LELYSTAD M 6898
- Cadastral map
- Ownership situation
- Full ownership
Exterior space
- Location
- In centre
- Balcony/roof terrace
- Balcony present
Storage space
- Shed / storage
- Built-in
- Facilities
- Electricity
Parking
- Type of parking facilities
- Paid parking, public parking and resident's parking permits
VVE (Owners Association) checklist
- Registration with KvK
- Yes
- Annual meeting
- Yes
- Periodic contribution
- Yes (€ 167.01 per month)
- Reserve fund present
- Yes
- Maintenance plan
- Yes
- Building insurance
- Yes
Photos 23
Floorplans 2
© 2001-2025 funda
























