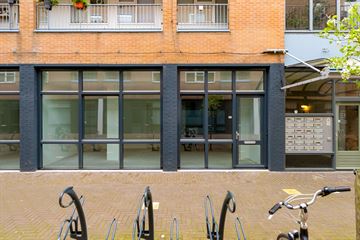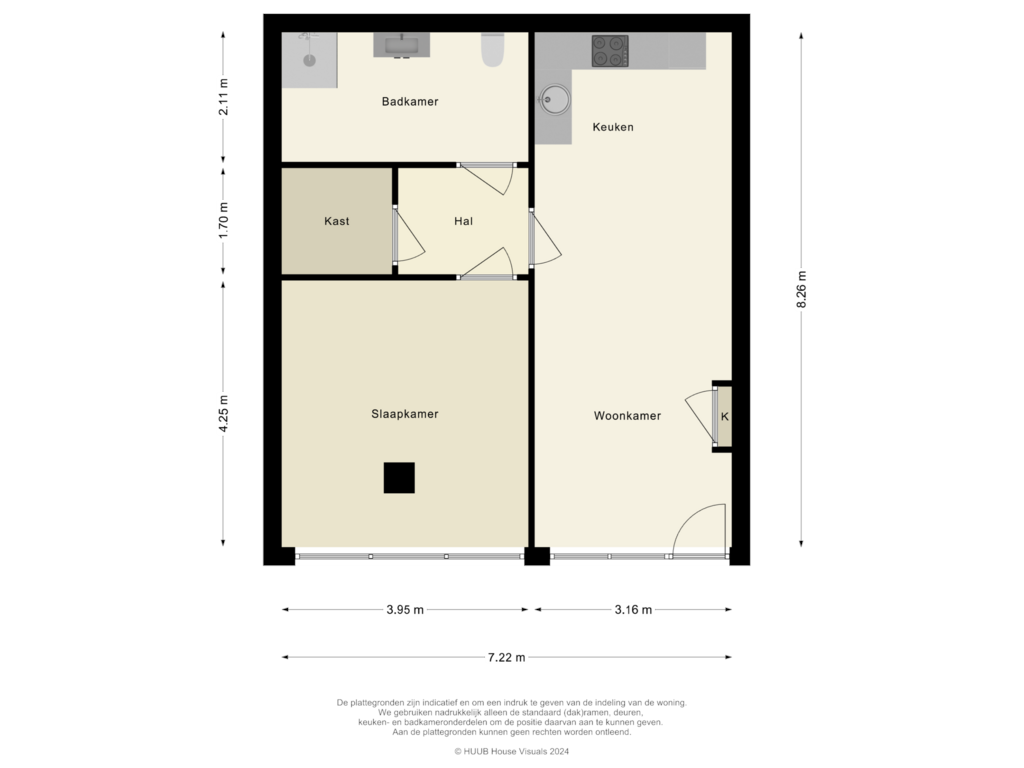This house on funda: https://www.funda.nl/en/detail/koop/lelystad/appartement-stadhuisstraat-52/43736298/

Description
Ideaal appartement voor starters gelegen in het bruisende stadshart van Lelystad met alle denkbare voorzieningen binnen handbereik. Volledig gerenoveerde woning met vernieuwde puien, kozijnen, keuken, badkamer, vloerverwarming, elektrische CV-ketel en muurafwerking!
Bouwjaar: 1986, Woonoppervlak: 60 m²
Indeling:
Wonen op de begane grond, entree met directe toegang tot de open woonkamer met nieuwe keuken voorzien van koelkast, vriezer, vaatwasser, combi magnetron, afzuigkap en inductie kookplaat. De woning is voorzien van één slaapkamer die aan de voorzijde is gelegen. Wegens de grote raampartijen ontvangt de slaapkamer veel natuurlijk licht. Moderne badkamer voorzien van een douche, toilet en wastafel met meubel. Tenslotte beschikt het appartement over een extra ruimte waar u de aansluiting vindt van de elektrische boiler met voldoende opbergruimte voor uw spullen.
Bijzonderheden:
- Ideale starterswoning!;
- Bouwjaar: 1986 (volledig gerenoveerd in 2024);
- Woonoppervlakte: 60 m²;
- Wonen in het stadshart van Lelystad;
- Parkeren in de Zilverpark garage voor ca. € 55,- p/jaar per auto (max. 2 vergunningen);
- Vloerverwarming in het gehele appartement;
- Geen vragenlijst deel B;
- VvE is in oprichting (nadere informatie volgt);
- Eeuwig durende erfpacht á €1517,18 per jaar;
- Project notaris van toepassing;
- Woning wordt verkocht met de zogenoemde "niet zelfbewoningsclausule"
- Aanvaarding in overleg, oplevering kan snel!
Features
Transfer of ownership
- Asking price
- € 225,000 kosten koper
- Asking price per m²
- € 3,750
- Listed since
- Status
- Sold under reservation
- Acceptance
- Available in consultation
Construction
- Type apartment
- Ground-floor apartment (apartment)
- Building type
- Resale property
- Year of construction
- 1986
- Accessibility
- Accessible for people with a disability and accessible for the elderly
Surface areas and volume
- Areas
- Living area
- 60 m²
- Volume in cubic meters
- 233 m³
Layout
- Number of rooms
- 2 rooms (1 bedroom)
- Number of bath rooms
- 1 bathroom
- Bathroom facilities
- Walk-in shower, toilet, and washstand
- Number of stories
- 1 story
- Located at
- Ground floor
- Facilities
- Optical fibre
Energy
- Energy label
- Insulation
- Roof insulation, double glazing, energy efficient window, insulated walls and floor insulation
- Heating
- Heat pump
- Hot water
- Electrical boiler
Cadastral data
- LELYSTAD M 3268
- Cadastral map
- Ownership situation
- Municipal ownership encumbered with long-term leaset
Exterior space
- Location
- In centre
Parking
- Type of parking facilities
- Parking garage and resident's parking permits
VVE (Owners Association) checklist
- Registration with KvK
- No
- Annual meeting
- No
- Periodic contribution
- No
- Reserve fund present
- No
- Maintenance plan
- No
- Building insurance
- No
Photos 25
Floorplans
© 2001-2025 funda

























