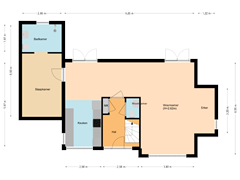Sold under reservation
Albatroslaan 28241 CB LelystadGolfresort
- 162 m²
- 820 m²
- 4
€ 835,000 k.k.
Eye-catcherRoyale levensloopbestendige villa met zonnepanelen en laadpaal!
Description
Dop Makelaars offers: Albatroslaan 2 in Lelystad.
Located at the Flevo Golf Resort, this stunning life-cycle-proof home is situated on a spacious corner plot of approximately 820m². The house offers a generous living area of around 161 m², featuring a large living room, kitchen with built-in appliances, 4 bedrooms (with the possibility of 6), and 2 walk-in closets. Additionally, the property boasts 2 luxurious bathrooms, 12 solar panels, and an electric car charging station. The house is conveniently located near various amenities, such as primary schools, the beach, the marina, several restaurants, supermarkets, the Zuigerplas forest, and public transport.
The house is laid out as follows:
Ground Floor: Spacious entrance hall with a meter cupboard, a suspended toilet with a sink, a hardwood staircase to the first floor, and access to the living room. The large living room is characterized by the bay window and numerous windows, allowing you to enjoy natural light throughout the day. From the living room, you have access to the beautifully landscaped garden via two large double French doors. The modern kitchen is equipped with an induction hob, extractor hood, refrigerator, combi microwave, Quooker, and dishwasher. The living room is also fitted with air conditioning.
From the living room, you can access a spacious bedroom with an en-suite bathroom, ideal for life-cycle living. The luxurious bathroom features a walk-in shower, a sink with vanity unit, an LED mirror, and a suspended toilet.
The entire ground floor is equipped with a luxurious natural stone floor and underfloor heating.
First Floor: Landing leading to a bathroom and two bedrooms. The spacious bedrooms each have their own walk-in closet, which can easily be converted into additional bedrooms. One of the bedrooms also has air conditioning. The luxurious bathroom includes a bathtub, shower, suspended toilet, sink with vanity unit, and an LED mirror. The bathroom is also equipped with underfloor heating.
The entire floor is finished with luxury laminate flooring.
Second Floor: The hardwood staircase leads to the second floor. The floor has connections for a washing machine and dryer. Due to the large size of the floor and the two high-quality finished Velux roof windows, you can easily create two additional bedrooms here! This floor also features luxury laminate flooring.
Garden: The garden is beautifully landscaped and well-maintained, surrounded by a double-bar fence. Both gates are lockable. The front garden has a spacious driveway with enough space to park at least 3 cars. The back garden has several cozy seating areas and a garden shed (approx. 10x4 meters) for storing your (garden) tools and bicycles. There is also a large carport with roof tiles, a zinc gutter, and a drainpipe. The carport features a cozy seating area with a wood stove, which can be enclosed with a double glass sliding door. Both the carport and the garden shed are equipped with electricity. The front and back gardens have frost-resistant outdoor taps. The property is situated on a beautiful corner plot with stunning views of the Zuigerplas forest and is directly across from the entrance to the forest.
The house is very well-maintained and offers plenty of opportunities for customization. Due to the spacious layout, rooms can easily be converted into additional bedrooms or storage spaces. The bedroom and bathroom on the ground floor make the house ideal for life-cycle living.
Living at Flevo Golf Resort offers a unique combination of peace, nature, and luxury. The resort is surrounded by greenery and water, with a beautiful 9-hole golf course right at your doorstep. Amenities such as shops, schools, and sports facilities are within a short distance in Lelystad. The accessibility is excellent; you can reach the A6 highway by car within 10 minutes, and the Lelystad train station is easily accessible, allowing you to be in Amsterdam in 45 minutes.
Don't wait too long to view this stunning property. Schedule your viewing now with our real estate agents. You don't want to miss this opportunity!
You are most welcome!
Asking price: € 835,000,- k.k.
Features
Transfer of ownership
- Asking price
- € 835,000 kosten koper
- Asking price per m²
- € 5,154
- Listed since
- Status
- Sold under reservation
- Acceptance
- Available in consultation
Construction
- Kind of house
- Villa, detached residential property
- Building type
- Resale property
- Year of construction
- 2021
Surface areas and volume
- Areas
- Living area
- 162 m²
- External storage space
- 15 m²
- Plot size
- 820 m²
- Volume in cubic meters
- 544 m³
Layout
- Number of rooms
- 5 rooms (4 bedrooms)
- Number of bath rooms
- 2 bathrooms and 1 separate toilet
- Bathroom facilities
- 2 showers, 2 toilets, sink, 2 washstands, double sink, and bath
- Number of stories
- 3 stories
- Facilities
- Air conditioning and solar panels
Energy
- Energy label
- Heating
- CH boiler
- Hot water
- CH boiler
Cadastral data
- LELYSTAD M 10489
- Cadastral map
- Area
- 820 m²
Exterior space
- Garden
- Surrounded by garden
Parking
- Type of parking facilities
- Parking on private property
Want to be informed about changes immediately?
Save this house as a favourite and receive an email if the price or status changes.
Popularity
0x
Viewed
0x
Saved
30/09/2024
On funda





