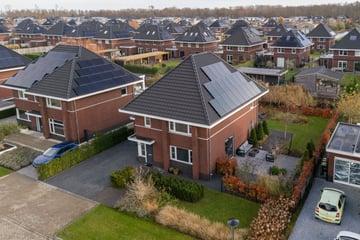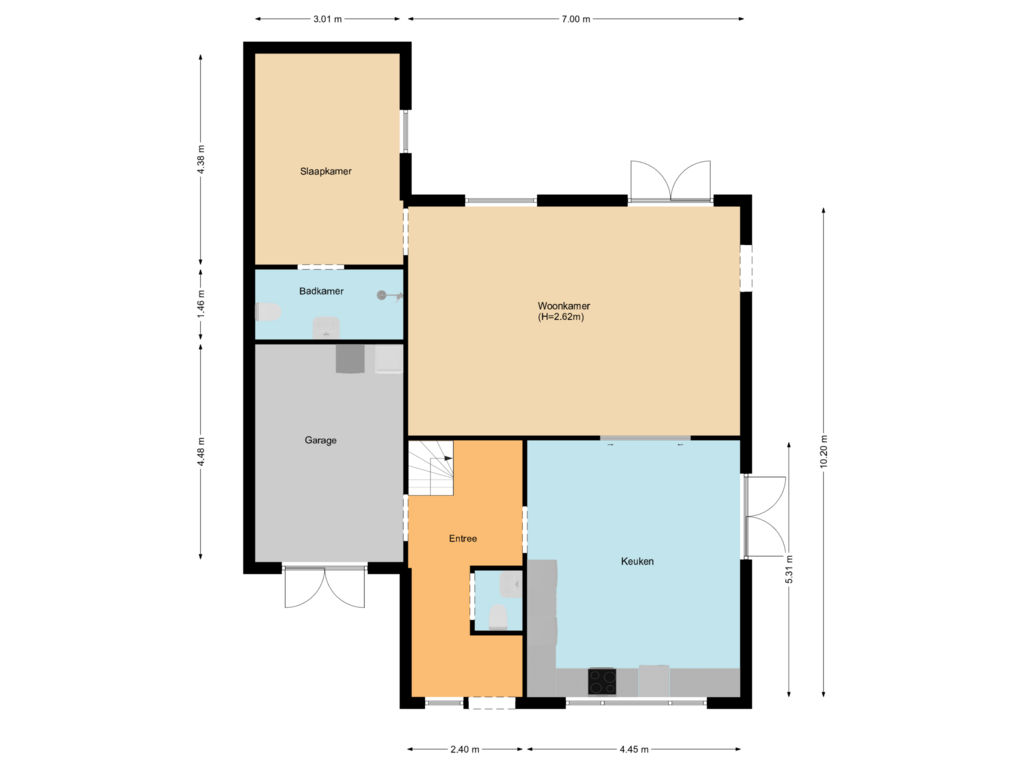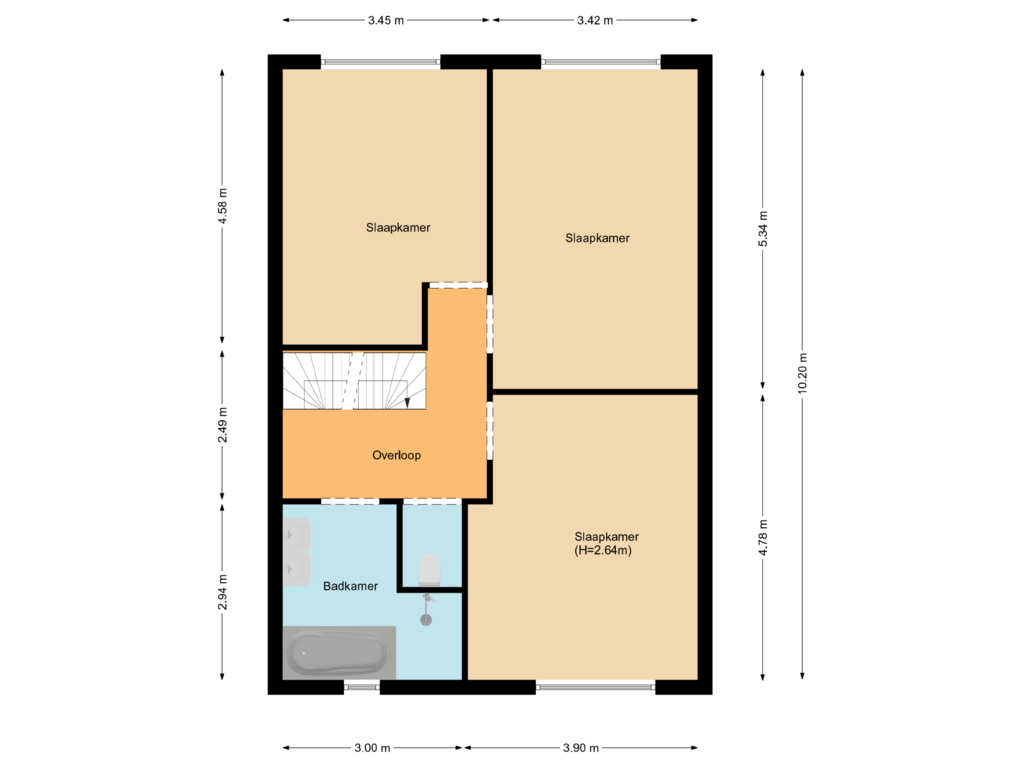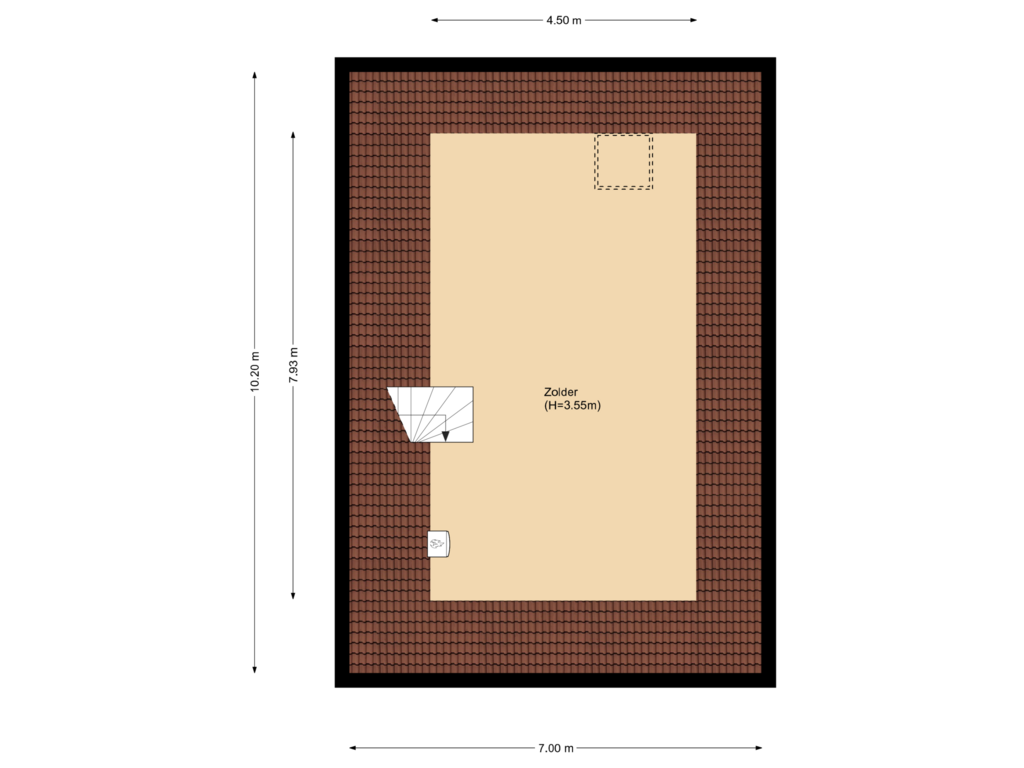This house on funda: https://www.funda.nl/en/detail/koop/lelystad/huis-albatroslaan-34/43745241/

Albatroslaan 348241 CB LelystadGolfresort
€ 825,000 k.k.
Description
Dop Real Estate presents: Albatroslaan 34 in Lelystad.
Located in the prestigious Flevo Golf Resort, this stunning, life-cycle-proof home is set on a spacious plot of approximately 702m². The property boasts a generous living area of approximately 197m² and features a spacious living room, a kitchen with built-in appliances, 5 bedrooms (potentially 6), and a garage.
Additionally, the home offers 2 luxurious bathrooms, 20 solar panels, and a charging station for electric vehicles. It is equipped with underfloor heating, an A++ energy label, and a heat pump. The utility box also includes a water softener. Conveniently located, the property is within close proximity to amenities such as schools, the beach, the marina, various restaurants, supermarkets, the Zuigerplas Forest, and public transport.
The layout of the property is as follows:
Ground Floor:
A spacious entrance hall leads to a hanging toilet with a sink, stairs to the first floor, and access to the garage and kitchen. The expansive kitchen is characterized by large windows and double doors opening onto the garden, allowing natural light to flow in throughout the day. The modern kitchen is fitted with an induction hob, extractor fan, refrigerator, freezer, oven, Quooker, and dishwasher.
A beautiful wooden sliding door connects the kitchen to the living room. This bright space benefits from large windows and also features French doors leading to the beautifully landscaped garden. The living room is equipped with an industrial air conditioning system that can cool the kitchen, living room, and bedroom.
The living room provides access to a spacious bedroom with an en-suite bathroom, making it ideal for life-cycle living. The luxurious bathroom includes a walk-in shower, double sink with vanity unit, LED mirror, and hanging toilet.
The garage can be accessed from both the entrance hall and the exterior. Measuring approximately 4.50 x 3 meters, it is perfect for storing tools and bicycles. The garage is also equipped with a water connection, making it suitable for a washing machine and dryer.
First Floor:
A landing provides access to 3 very spacious bedrooms, a luxurious bathroom, and a separate toilet. The modern bathroom features a bathtub, shower, hanging toilet, sink with vanity unit, and LED mirror. The entire floor benefits from underfloor heating, and one of the bedrooms is equipped with air conditioning.
Second Floor:
A fixed staircase leads to the second floor. With its generous size and PVC flooring, this level offers endless possibilities, such as creating an additional bedroom and storage space. Plumbing for a potential third bathroom has already been installed.
Garden:
The beautifully landscaped and well-maintained garden is fully enclosed with fencing, and both access gates are lockable. The front garden features a spacious driveway with parking for at least two cars and includes a charging station for electric vehicles. The rear garden borders the water and offers several charming seating areas and a practical storage shed.
The property is in excellent condition and offers ample opportunities for customization. Its spacious layout allows for easy conversion of rooms into additional bedrooms or storage spaces. With a bedroom and bathroom on the ground floor, this home is also perfect for life-cycle living.
Living at Flevo Golf Resort offers a unique combination of tranquility, nature, and luxury. Surrounded by greenery and water, the resort features a stunning 9-hole golf course right at your doorstep. Amenities such as shops, schools, and sports facilities are just a short distance away in Lelystad.
Accessibility:
The property is excellently located; the A6 motorway is just a 10-minute drive away, and Lelystad train station is easily accessible, allowing you to reach Amsterdam within 45 minutes.
Don’t miss the chance to view this exceptional home. Schedule a viewing with our agents today. This opportunity is not to be missed!
Asking Price: € 825,000,- k.k.
Features
Transfer of ownership
- Asking price
- € 825,000 kosten koper
- Asking price per m²
- € 4,188
- Listed since
- Status
- Available
- Acceptance
- Available in consultation
Construction
- Kind of house
- Single-family home, detached residential property
- Building type
- Resale property
- Year of construction
- 2021
Surface areas and volume
- Areas
- Living area
- 197 m²
- Other space inside the building
- 14 m²
- Plot size
- 702 m²
- Volume in cubic meters
- 699 m³
Layout
- Number of rooms
- 7 rooms (5 bedrooms)
- Number of bath rooms
- 2 bathrooms and 2 separate toilets
- Bathroom facilities
- 2 walk-in showers, toilet, sink, double sink, and bath
- Number of stories
- 3 stories
- Facilities
- Air conditioning and solar panels
Energy
- Energy label
- Heating
- Partial floor heating and heat pump
Cadastral data
- LELYSTAD M 10442
- Cadastral map
- Area
- 702 m²
- Ownership situation
- Full ownership
Exterior space
- Location
- On the edge of a forest, in wooded surroundings and in residential district
- Garden
- Surrounded by garden
Garage
- Type of garage
- Attached brick garage
- Capacity
- 1 car
- Facilities
- Running water
Parking
- Type of parking facilities
- Parking on private property
Photos 65
Floorplans 3
© 2001-2025 funda



































































