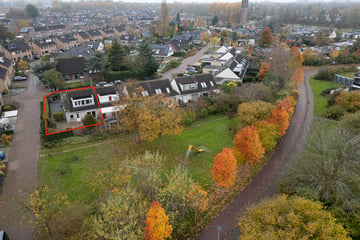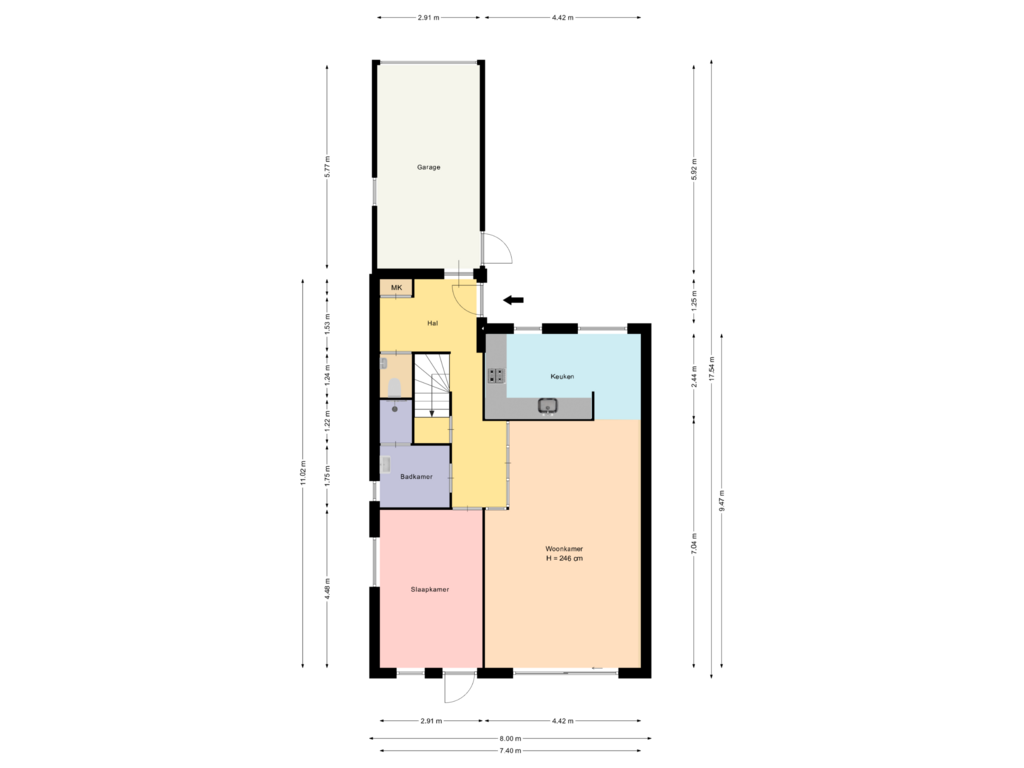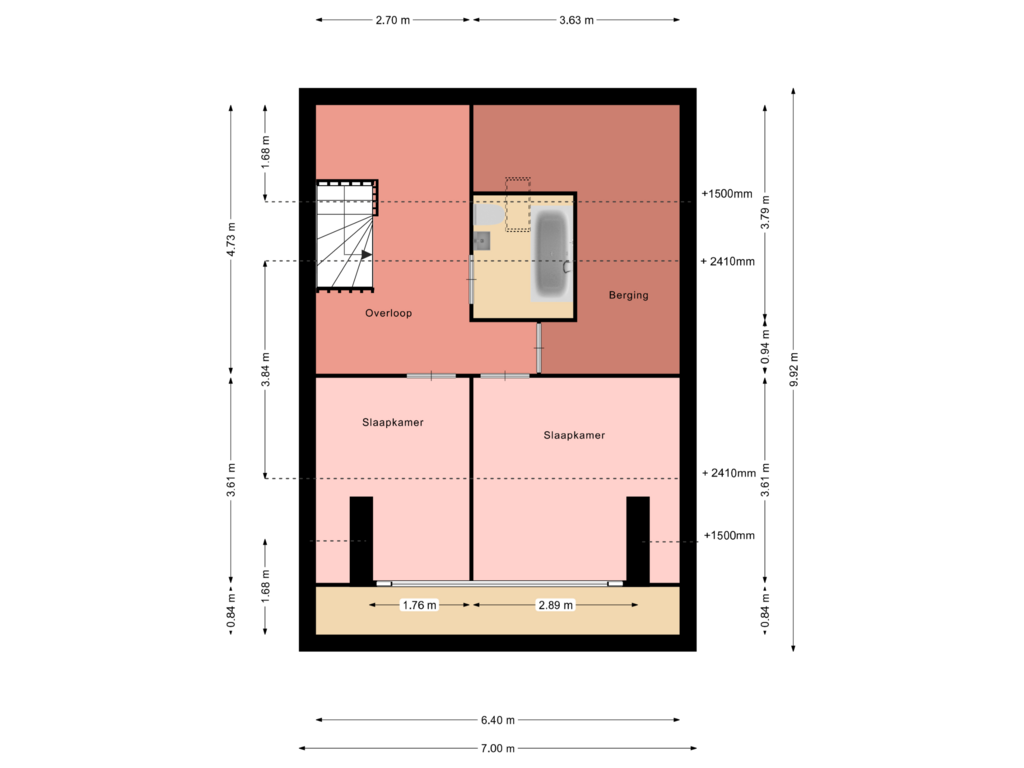This house on funda: https://www.funda.nl/en/detail/koop/lelystad/huis-botter-37-43/43733822/

Botter 37 438243 KC LelystadBotter West
€ 425,000 k.k.
Eye-catcherSemi bungalow met prachtige ligging op kavel van 367 m2.
Description
Starting price: €425,000
Located in a beautiful part of the neighborhood, this semi-detached home with 9 solar panels sits on a generous plot of 367 m². This semi-bungalow features a garage, a bedroom, and a bathroom on the ground floor, making it suitable for all stages of life—whether you’re looking for a family home or a comfortable single-level residence.
Prime Location
This property is ideally situated in the pleasant Botter neighborhood. Just a 5-minute walk brings you to the Botter shopping center, which offers all essential amenities, including a supermarket, bakery, hairdresser, dentist, and healthcare center. It’s a perfect blend of tranquility and convenience!
Lovingly maintained over the years, the house is in excellent condition and offers ample opportunities to transform it into a contemporary and modern home.
Curious? Schedule a viewing today!
Ground Floor
Entrance: Spacious hall with a meter cupboard, neatly finished toilet, staircase to the upper floor, and access to the attached garage.
Garage: Equipped with a large side window, a pedestrian door to the outside, and a robust garage door, this space is perfect for storing a car, bicycles, or as additional storage.
Living Room: Features an aluminum sliding door leading to the garden. In 2020, a pellet stove was installed, providing cozy warmth on cold winter evenings. The entire ground floor is tiled.
Kitchen: Located at the front, the kitchen is equipped with various built-in appliances, including:
Dishwasher
Refrigerator with freezer compartment
Oven
Gas stove
Ground Floor Bedroom: This room can also serve as a home office and provides direct access to the backyard.
Bathroom: Adjacent to the bedroom, the first bathroom includes a sink, shower, and space for a washing machine.
First Floor
Landing: Spacious and provides access to a large storage room, the second bathroom, and two well-sized bedrooms.
Bedrooms: Both bedrooms are located at the rear and feature a wide dormer window, allowing for extra space and natural light.
Bathroom: The second bathroom is equipped with a toilet, bathtub, and sink.
Storage Room: A separate, lockable storage space offers ample room for storing belongings.
Garden
Thanks to its corner location, this semi-detached house has a large garden that wraps around the front, side, and rear of the property, allowing you to enjoy the sun at any time of day. The garden is beautifully landscaped with paving and, especially at the rear, plenty of greenery. The total plot size is 367 m².
The backyard also borders a large greenbelt, offering a private and serene setting where you can relax and enjoy outdoor living in peace.
In Summary
This is the perfect home if you're looking for a property with essential amenities on the ground floor, along with a spacious and well-maintained garden.
General Information:
Year of construction: 1993
Plot size: 367 m²
Usable living space: 117 m²
Key Features:
Bedroom and bathroom on the ground floor
Garage with private parking
Large plot with a private and scenic location
Centrally located
9 solar panels
All renovations, improvements, and maintenance, including roof, garage door, central heating system, sanitary installations, and painting, have been professionally carried out.
Availability: To be agreed upon.
Features
Transfer of ownership
- Asking price
- € 425,000 kosten koper
- Asking price per m²
- € 3,632
- Listed since
- Status
- Available
- Acceptance
- Available in consultation
Construction
- Kind of house
- Bungalow, double house (semi-bungalow)
- Building type
- Resale property
- Year of construction
- 1993
- Type of roof
- Combination roof covered with asphalt roofing and roof tiles
Surface areas and volume
- Areas
- Living area
- 117 m²
- Other space inside the building
- 17 m²
- Plot size
- 367 m²
- Volume in cubic meters
- 460 m³
Layout
- Number of rooms
- 4 rooms (3 bedrooms)
- Number of bath rooms
- 2 bathrooms and 1 separate toilet
- Bathroom facilities
- Shower, 2 sinks, bath, and toilet
- Number of stories
- 2 stories
- Facilities
- Mechanical ventilation
Energy
- Energy label
Cadastral data
- LELYSTAD O 2110
- Cadastral map
- Area
- 367 m²
- Ownership situation
- Full ownership
Exterior space
- Location
- In residential district and unobstructed view
- Garden
- Back garden, front garden and side garden
- Back garden
- 98 m² (7.50 metre deep and 13.00 metre wide)
- Garden location
- Located at the east
Garage
- Type of garage
- Attached brick garage
- Capacity
- 1 car
- Facilities
- Electricity
- Insulation
- No insulation
Parking
- Type of parking facilities
- Parking on private property
Photos 41
Floorplans 2
© 2001-2024 funda










































