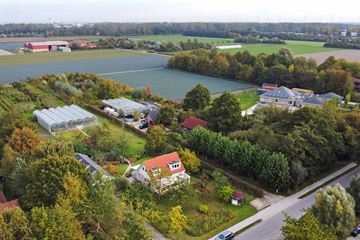Bronsweg 308222 RB LelystadBeginweg, Bronsweg, Jupiterweg
€ 1,025,000 k.k.

Description
This beautiful and well-maintained detached house on no less than 7,500 m2 of land / building plot is located in the green outskirts of Lelystad-Noord, where only organic farming takes place. Are you looking for space, tranquility and life in the green, in the countryside, then this is your chance! Cross diagonally and you are in the nature reserve 'Het Bergbos'. A five-minute walk west and you enter the unique nature reserve 't Zand. And yet only 10 minutes by bike from the city.
The house was built in 2006, has energy label A and is in a truly sublime location. When you drive up to view the house, you know right away: "This house with the large piece of land / building plot offers me the possibilities I am looking for!". The house has a garden-oriented living room with double garden doors to a covered conservatory with a beautiful view of the garden…
“ For anyone looking for space, greenery and tranquility, this is an absolute godsend! “
Ronald Peters, selling broker
What does this single-family home look like? You drive from the public road into the driveway that is surrounded by the apple orchard. You park your car outside or in the garage. You enter the house through the veranda. The hall gives you access to the living room, the shower toilet, the electrical box and the staircase to the first floor. The living room with a soapstone stove and the open kitchen are garden-oriented. To enjoy the outdoors as much as possible, the owners have placed an adjoining veranda. At the front of the house is the modern L-shaped kitchen, equipped with high-quality built-in appliances (Siemens) such as a gas hob (5-burner) with extractor hood, a dishwasher, the combi microwave / oven and a fridge with freezer. The floor is tiled (underfloor heating). From the living room you have access to a bedroom with an 'en suite' bathroom with a passage to the shower toilet. You can also reach the storage room from the living room (washer, dryer) and the back door to the garden. First floor: via the staircase you reach the landing which gives you access to three bedrooms and a second bathroom, also with underfloor heating. The bathroom has a washbasin with mirror, a large walk-in shower and a toilet.
The gardens, buildings and other land:
The total plot covers no less than 7,500 m2 and is now used in parts: 2 ornamental gardens (a veranda at the front; the conservatory on the garden side). The chicken coop has a large free-range area. There is a professional, large plant/vegetable greenhouse for growing things. Fruit and vegetables are grown in and outside the greenhouse without artificial fertilizers or pesticides. There are many dozens of fruit trees on the plot, a large part of which are standard and many small fruit (blackberries, grapes, various types of berries). The barn is at the front of the plot and is used as a workshop, storage.
What makes this property interesting?
- Splitting the plot is possible*
- A detached house with a private driveway, front and back garden and a covered veranda and conservatory.
- A plot of no less than 7,500 m2.
- Well maintained, energy label A, built in 2006.
- New solar panel installation. (11 pieces Canadian solar 360WP, approx. 3,585 KWH)
- Garden-oriented living room with a soapstone stove.
- Underfloor heating throughout the house.
- Four bedrooms, two bathrooms, one downstairs with an 'en suite' bathroom and shower toilet.
- Life cycle resistant.
- Conservatory on the backyard side; an open veranda at the front.
- A spacious barn (5 x 18 m) with adjoining chicken coop.
- A propane gas tank on site.
- A vegetable/plant greenhouse (20 x 22 m)
* Splitting the plot. Splitting off part of the plot and using it as a building plot is possible. Inquire at the municipality about the conditions (team Wabo and permits) and about the current zoning plan (ruimtelijkeplanning.nl).
Features
- Asking price
- € 1,025,000 kosten koper
- Asking price per m²
- € 9,491
- Listed since
- Kind of house
- Converted farmhouse, detached residential property
- Area
- 108 m² residential surface area / 7,500 m² plot surface area
- Number of rooms
- 5 rooms (4 bedrooms)
- Volume in cubic meters
- 395 m³
- Energy label
- Building type
- Resale property
- Year of construction
- 2006
Want to be informed about changes immediately?
Save this house as a favourite and receive an email if the price or status changes.
Popularity
0x
Viewed
0x
Saved
28/12/2022
On funda