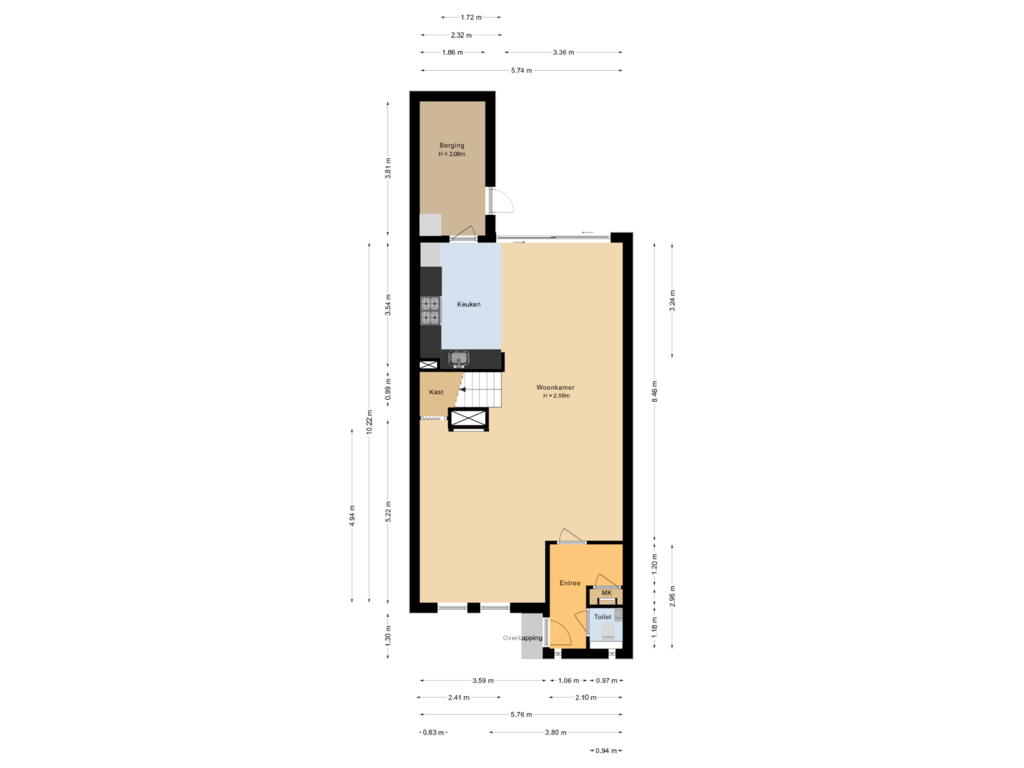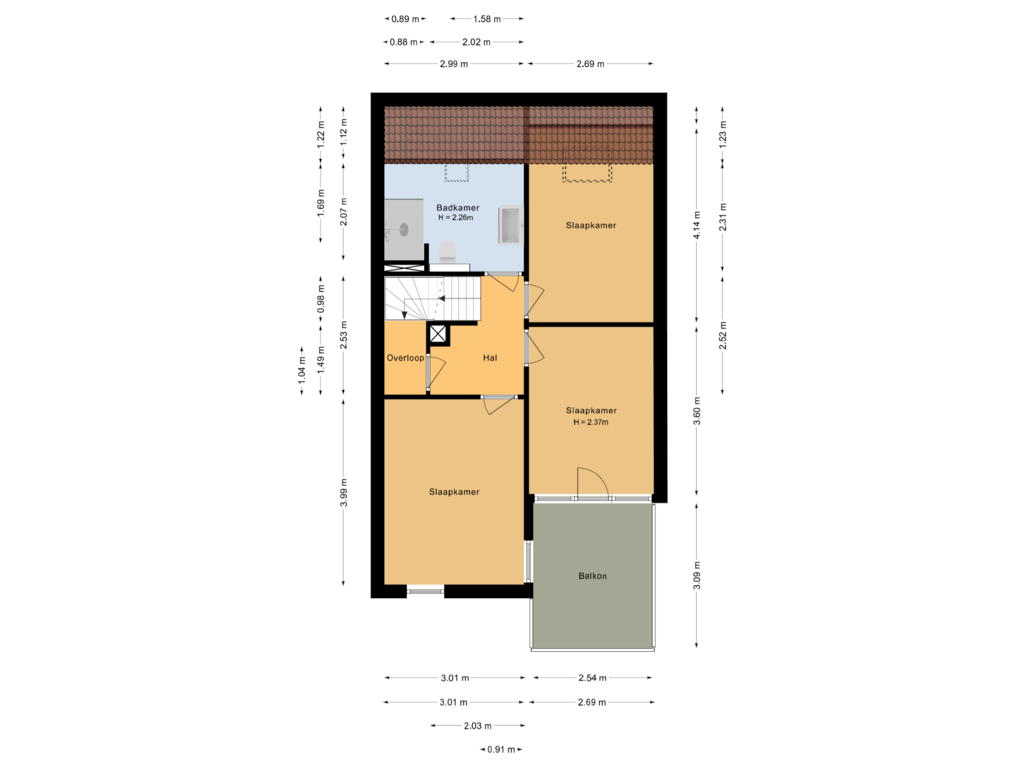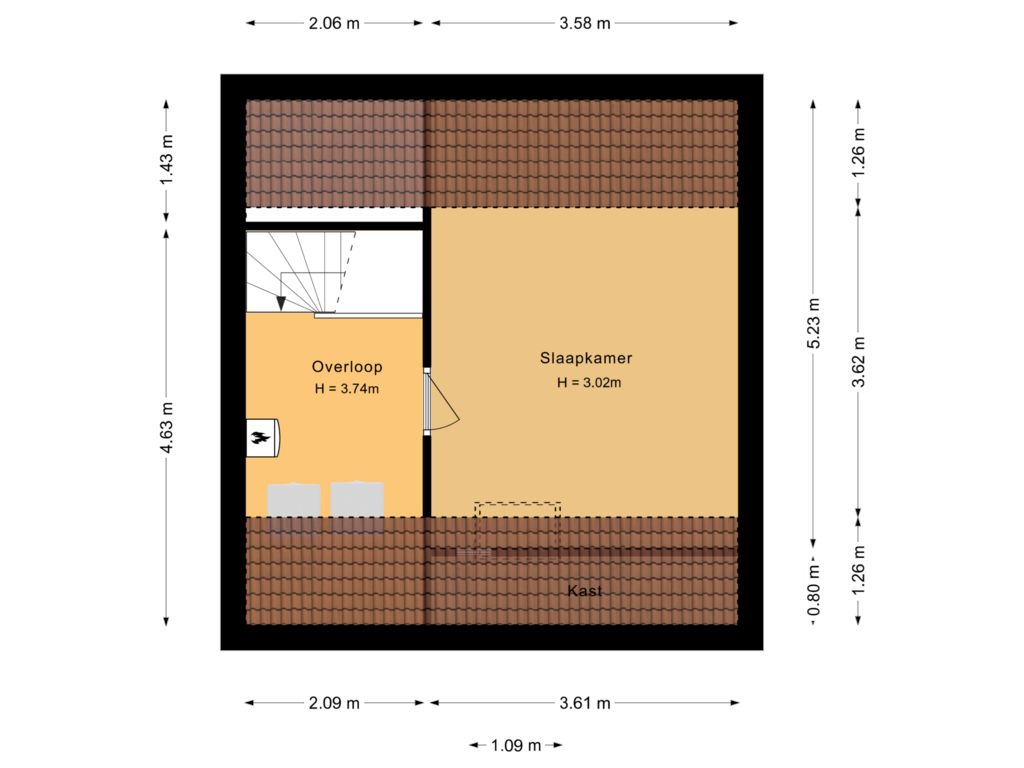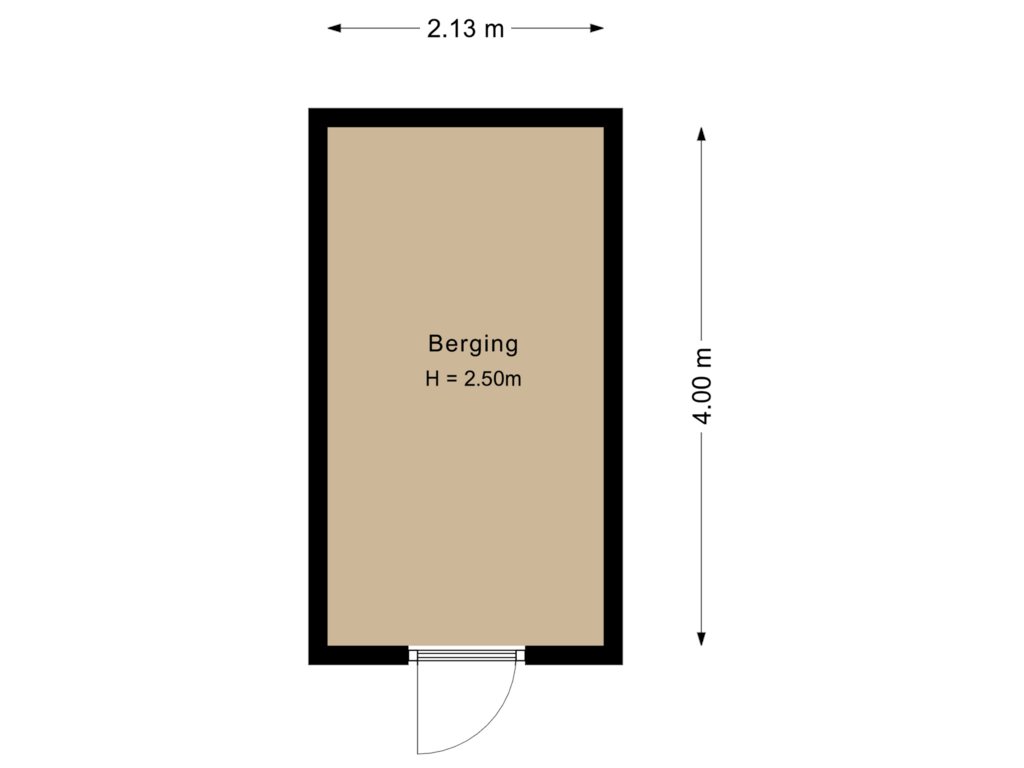This house on funda: https://www.funda.nl/en/detail/koop/lelystad/huis-de-veste-15-42/43720990/
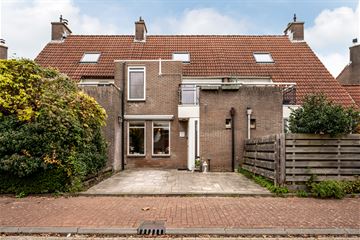
Description
Starters attention! Spacious townhouse with 4 bedrooms, modern kitchen, luxury bathroom and lovely garden in a prime location with all amenities within walking and biking distance!
- Price shown is an offer from price -
If you are looking for a modern family home where you do not have to compromise on space and location, you are in the perfect place. This house is not only spacious, you also have a fantastic backyard with roof which was renewed this year (2024), luxury bathroom and toilet (2022) and most of the window frames are already replaced for plastic with HR++ glass (2019).
From here you can walk or bike to the shopping center with a variety of stores and specialty stores and you are 5 minutes from the center of Lelystad with the train station.
We list the most important features for you. Are you interested and would you like to come and take a look? Contact us for a viewing, we are happy to show you around.
Features
- Family house from 1981
- Energy label C, fully insulated and partly equipped with plastic window frames with HR++ glass (2019)
- Spacious and bright living with fire place
- Modern open kitchen with ceramic hob with oven, extractor hood, dishwasher and refrigerator.
- Recently renovated downstairs toilet and luxury bathroom (December 2022) equipped with spacious walk-in shower, sink, mirror with lighting and wall closet toilet
- 4 spacious bedrooms on the upper floors, master bedroom with airconditioning
- Separate laundry room with central heating system and connections for washer-dryer
- Lovely, deep backyard completely redone (2024) facing north with attached stone shed, back and detached wooden shed with cover
- Private parking at the front of the house (perfect for a charging point for an electric car to realize)
- Ample free parking in the street
- At 4 minutes walk from bus stop, 5 minutes cycling va train station Lelystad Centre and within walking and cycling distance of supermarkets, stores, day care, schools, playground and city center Lelystad
- Drive 10 minutes to the A6 towards Almere / Amsterdam and A27 towards Hilversum / Utrecht
- Price shown is an offer from price
- Delivery in consultation
About the neighborhood
De Veste is a quiet and child friendly neighborhood, but with all amenities within easy reach. Ideal for starters and families who love efficiency but where the kids can also play outside.
Around the corner you will find a playground and from the house you walk or bike in a few minutes to Shopping Center 't Lelycentre with supermarkets, specialty stores, restaurants, health facilities and various stores, as well as childcare, schools and sports facilities. For even more offerings, with 5 minutes cycling or driving you are in the city center of Lelystad.
You can also enjoy nature and water here. 10 minutes away you will find the harbor basin of Lelystad with several restaurants, marinas, water sports beach and Batavia Stad Fashion Outlet. The Oostvaardersplassen are also a short distance away, where you can spot many species of animals by bike or on foot.
In terms of connections, you are also perfectly located here. By car you drive within 10 minutes on the A6 towards Almere, Amsterdam and A27 towards Hilversum and Utrecht. The bus stop is a 4-minute walk away and a 5-minute bike ride takes you directly to the Lelystad Centrum train station. Ideal!
Are you just as excited and want to come and see it yourself? Contact us for a viewing, we are happy to show you around. See you soon!
Features
Transfer of ownership
- Asking price
- € 345,000 kosten koper
- Asking price per m²
- € 2,695
- Listed since
- Status
- Sold under reservation
- Acceptance
- Available in consultation
Construction
- Kind of house
- Single-family home, row house
- Building type
- Resale property
- Year of construction
- 1981
- Type of roof
- Gable roof covered with roof tiles
Surface areas and volume
- Areas
- Living area
- 128 m²
- Other space inside the building
- 7 m²
- Exterior space attached to the building
- 9 m²
- External storage space
- 9 m²
- Plot size
- 205 m²
- Volume in cubic meters
- 470 m³
Layout
- Number of rooms
- 5 rooms (4 bedrooms)
- Number of bath rooms
- 1 bathroom and 1 separate toilet
- Bathroom facilities
- Shower, toilet, and washstand
- Number of stories
- 3 stories
- Facilities
- Air conditioning, optical fibre, and sliding door
Energy
- Energy label
- Insulation
- Completely insulated
- Heating
- CH boiler
- Hot water
- CH boiler
- CH boiler
- Intergas (gas-fired combination boiler from 2012, in ownership)
Cadastral data
- LELYSTAD M 5491
- Cadastral map
- Area
- 205 m²
- Ownership situation
- Full ownership
Exterior space
- Location
- Alongside a quiet road and in residential district
- Garden
- Back garden and front garden
- Back garden
- 660 m² (12.00 metre deep and 55.00 metre wide)
- Garden location
- Located at the north with rear access
Storage space
- Shed / storage
- Detached wooden storage
- Facilities
- Electricity
Parking
- Type of parking facilities
- Parking on private property and public parking
Photos 51
Floorplans 4
© 2001-2025 funda



















































