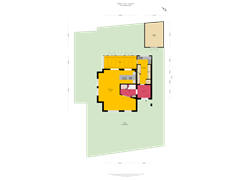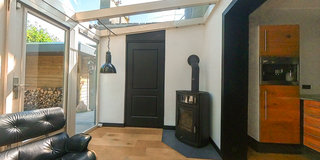Description
Living in a Beautiful Detached House Surrounded by Greenery, with All the City Amenities Within Reach
This unique opportunity is located in the popular Galjoen neighborhood, just a stone's throw from the Markermeer. With three spacious bedrooms, a luxury bathroom, and a large living kitchen with a garden room, this house offers everything a family with growing children needs. Additionally, you benefit from the sustainable advantages of 12 solar panels. This home is the perfect place for those looking for a balance between tranquility and city conveniences.
12 Solar Panels: Enjoy sustainable energy and lower energy costs.
Large Living Kitchen with Beautiful Garden Room: An ideal spot for cozy family evenings and dinners.
Three Spacious Bedrooms on the First Floor: Perfect for families with growing children.
Parking on Your Own Driveway: No more searching for a parking spot.
Luxury Bathroom: Equipped with a walk-in shower, double sink, and a second toilet for extra comfort.
Upon arrival, you'll immediately notice the spacious driveway, where two cars can be parked easily. The front garden is tastefully landscaped with various green plants and offers plenty of space to enjoy the sun. There’s also a lovely spot on the side of the house to relax, perfect for sunbathers who want to enjoy the sun at any time of the day. Stepping through the front door, you enter a spacious and bright hall. The first impression of the home immediately gives you a feeling of coming home.
Living Room and Living Kitchen
The generous living room offers many decorating possibilities. Large windows provide plenty of natural light, making the space feel even larger and more inviting. The living room seamlessly flows into the spacious living kitchen, equipped with modern appliances and a stunning cooking island. The kitchen is not only functional but also a place where you can enjoy cooking and spending time with family and friends for hours.
Adjacent to the kitchen is a beautiful garden room. This garden room extends the kitchen and provides a wonderful place to relax with a good book, enjoy a cup of coffee, or dine with a view of the green backyard.
Bedrooms
On the first floor are three spacious bedrooms. The largest bedroom is truly a gem, featuring two large skylights that provide an abundance of light and access to a large terrace. This northeast-facing terrace is a fantastic spot to start the day with a cup of coffee or end it with a good glass of wine. The other two bedrooms are also generously sized, perfect for children or as guest rooms.
Bathroom
The luxury bathroom is equipped with all the conveniences. The spacious walk-in shower, double sink, and second toilet make this bathroom an oasis of calm and comfort. Here, you can relax and unwind after a long day.
Garden
The backyard, located on the northeast, offers a green oasis of calm with a charming arrangement of various plants and flowers. While the focus is on the backyard, the property also provides ample opportunities for sun lovers. The front garden and the side of the house offer enough space to enjoy the sun, ideal for those who love outdoor living at any time of the day. You can set up a cozy seating area or a dining table and enjoy the fresh air.
Located in the Family-Friendly Galjoen Neighborhood
The home is situated in the highly sought-after and family-friendly Galjoen neighborhood. This area is known for its green environment, playgrounds, and quiet streets where children can play safely. The proximity to the Markermeer offers numerous recreational opportunities, such as walking, cycling, and water sports.
Convenience Within Reach
All necessary amenities are within reach. You are just a few minutes away from a local shopping center for your daily groceries. Schools are also nearby, ensuring that your children can get to school safely and quickly. For an afternoon of shopping, Bataviastad is a five-minute drive away, where you'll find a wide range of shops and dining options.
Excellent Accessibility
The center of Lelystad is reachable within ten minutes, and the nearest bus stop is only 300 meters away. This makes commuting to and from the city a breeze. The main roads are also quickly and easily accessible, so you can get on the highway in no time.
Good to Know:
12 Solar panels
Wonderful garden on all sides of the property
Parking on the premises
Delivery by arrangement
Features
Transfer of ownership
- Asking price
- € 770,000 kosten koper
- Asking price per m²
- € 4,843
- Original asking price
- € 800,000 kosten koper
- Listed since
- Status
- Available
- Acceptance
- Available in consultation
Construction
- Kind of house
- Single-family home, detached residential property
- Building type
- Resale property
- Year of construction
- 1997
- Type of roof
- Gable roof covered with roof tiles
Surface areas and volume
- Areas
- Living area
- 159 m²
- Exterior space attached to the building
- 12 m²
- External storage space
- 19 m²
- Plot size
- 470 m²
- Volume in cubic meters
- 486 m³
Layout
- Number of rooms
- 4 rooms (3 bedrooms)
- Number of bath rooms
- 1 bathroom and 1 separate toilet
- Bathroom facilities
- Double sink, walk-in shower, and toilet
- Number of stories
- 2 stories
- Facilities
- Skylight, optical fibre, mechanical ventilation, TV via cable, and solar panels
Energy
- Energy label
- Insulation
- Completely insulated
- Heating
- CH boiler and partial floor heating
- Hot water
- CH boiler
- CH boiler
- Remeha (gas-fired combination boiler from 2020, in ownership)
Cadastral data
- LELYSTAD N 1269
- Cadastral map
- Area
- 470 m²
- Ownership situation
- Full ownership
Exterior space
- Location
- Alongside a quiet road and in residential district
- Garden
- Back garden and front garden
- Back garden
- 108 m² (6.00 metre deep and 18.00 metre wide)
- Garden location
- Located at the northeast with rear access
- Balcony/roof terrace
- Balcony present
Storage space
- Shed / storage
- Detached wooden storage
- Facilities
- Electricity
- Insulation
- Completely insulated
Parking
- Type of parking facilities
- Parking on private property
Want to be informed about changes immediately?
Save this house as a favourite and receive an email if the price or status changes.
Popularity
0x
Viewed
0x
Saved
10/09/2024
On funda







