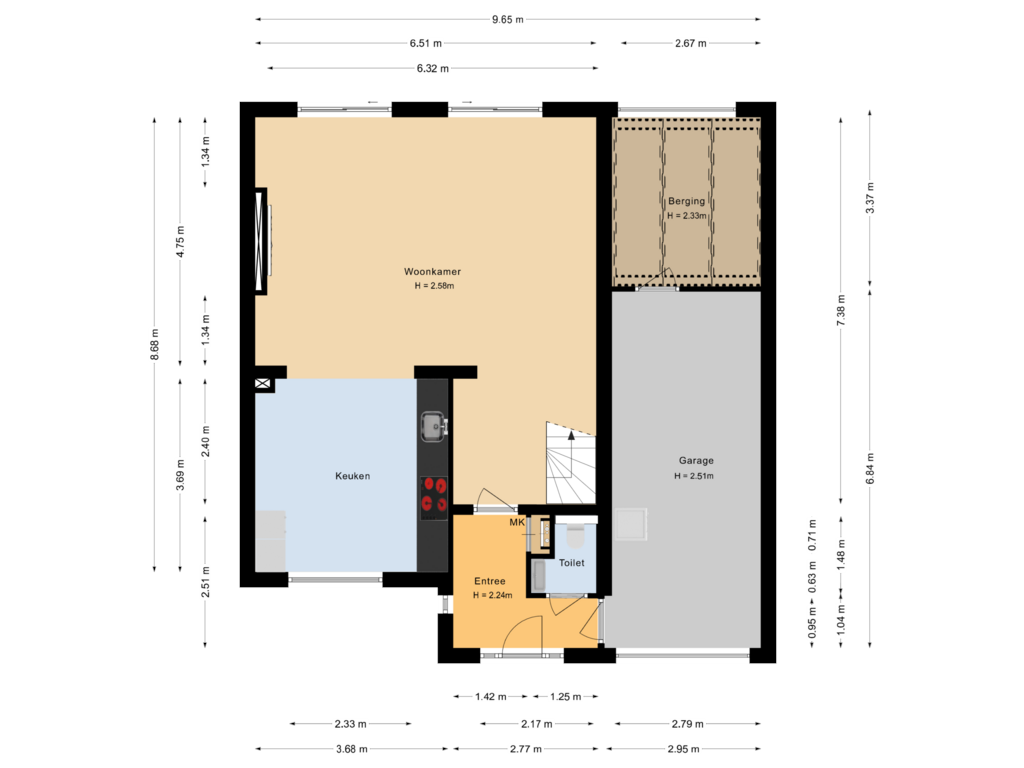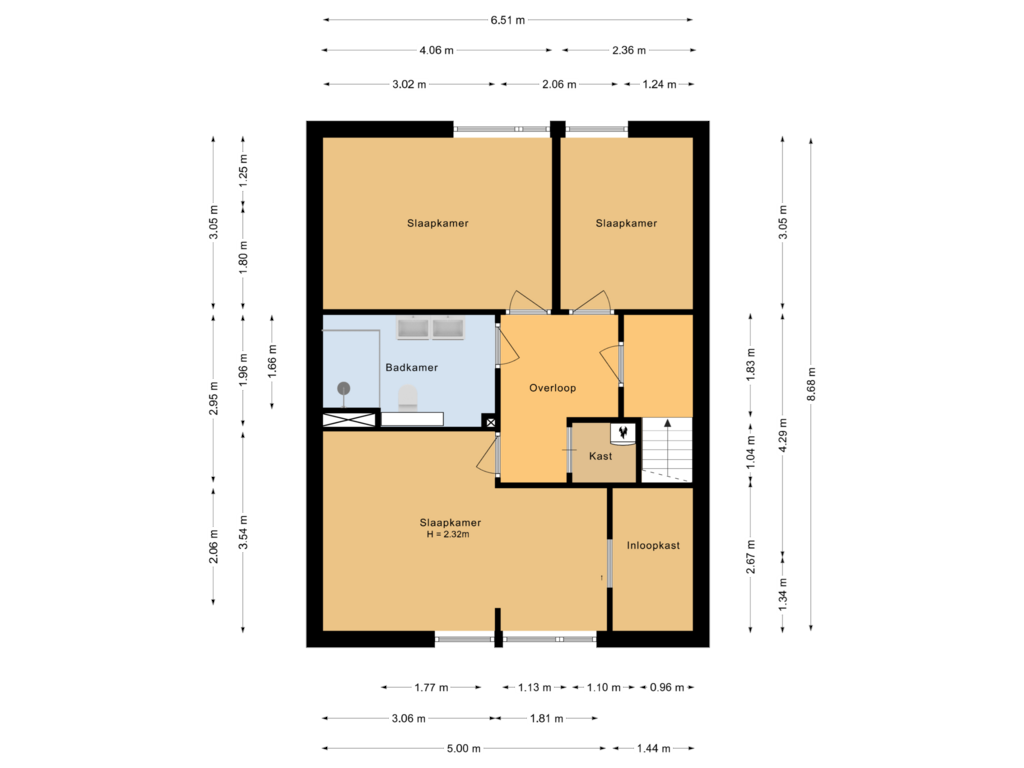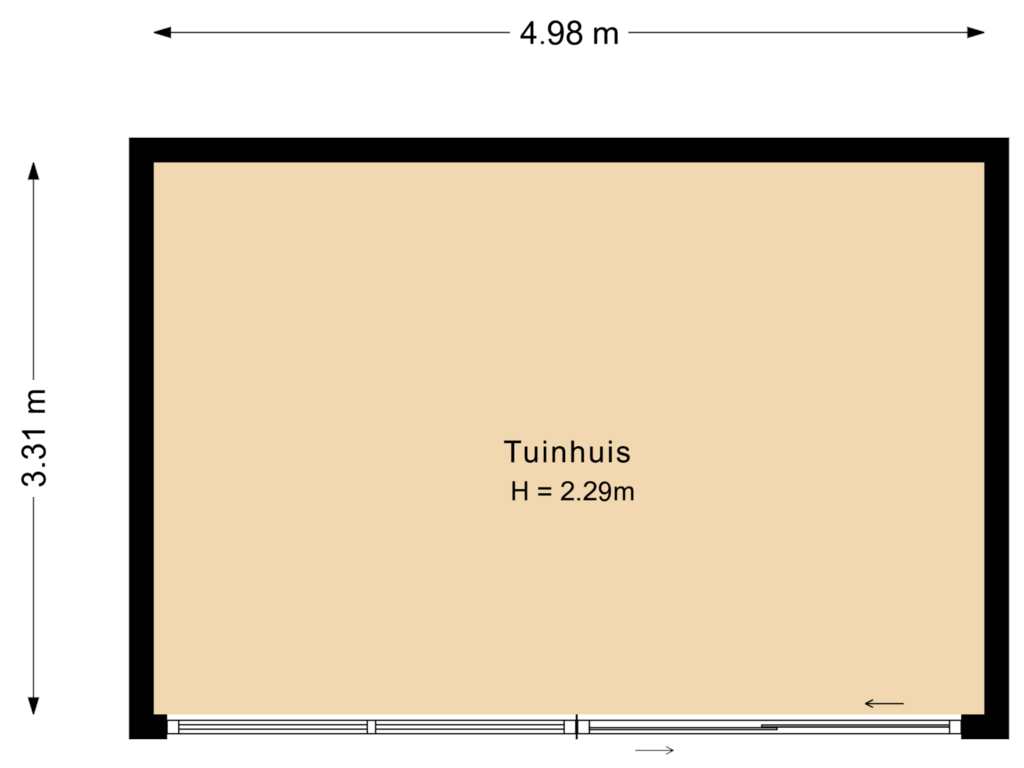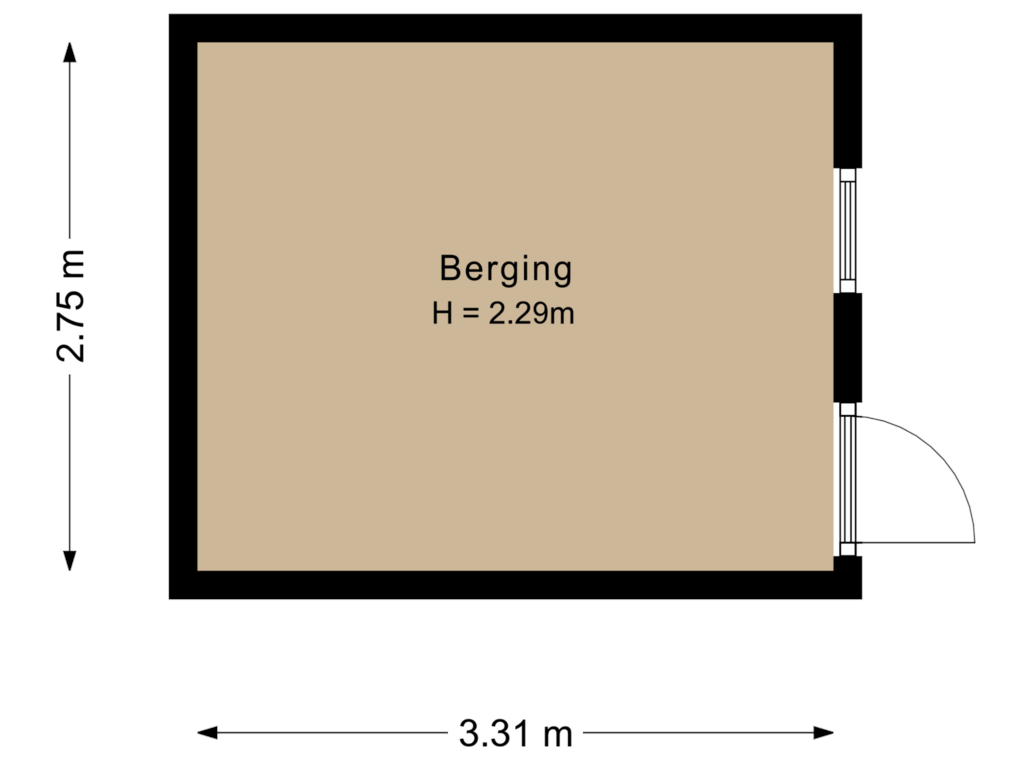This house on funda: https://www.funda.nl/en/detail/koop/lelystad/huis-gondel-27-31/89005674/
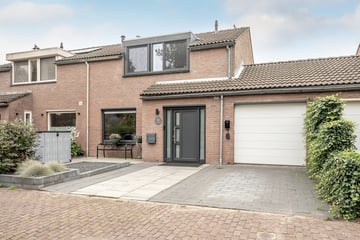
Description
FOR VIEWINGS, YOU CAN RESPOND VIA THE CONTACT BUTTON
At Zuiderzee Real Estate, this beautifully renovated home (Energy Label A) at Gondel 27-31 in Lelystad is now for sale. This move-in-ready house offers a luxurious, comfortable, and sustainable living experience.
Fully renovated and sustainable: In 2022, the house underwent a thorough modernization, including the installation of PVC window frames and triple glazing, providing excellent insulation and energy savings. Additionally, the entire house has been smoothly plastered for a modern appearance. The ground floor features a stylish herringbone-patterned PVC floor with underfloor heating. The floor was insulated in 2022 for added warmth and comfort.
Luxury kitchen and cozy living room: The garden-facing living room, equipped with air conditioning and an electric fireplace, creates a warm and inviting atmosphere. Through the sliding doors, you can access the beautifully landscaped southeast-facing garden. The spacious modern open kitchen, installed at the end of 2022, is fully equipped with a dishwasher, induction hob with integrated extraction, combi microwave, oven, and a large refrigerator, making cooking a delight.
Spacious first floor: The staircase to the first floor is fully laminated and leads to a large hall providing access to three generous bedrooms. The entire upper floor is fitted with luxurious laminate flooring. All windows are equipped with screens for added comfort, and the master bedroom features a walk-in closet. The recently renovated bathroom (2021) is a haven of luxury, with a walk-in shower with underfloor heating, a double sink with a heated mirror, and a second toilet. This floor also houses the boiler (installed in December 2022).
Extended garage and practical spaces: The heated indoor garage has been extended at the rear and features an electric door, with connections for a washing machine and freezer. Additionally, it offers ample storage space with an extra attic storage area.
Exceptional garden and solar panels: The maintenance-free backyard, completely redesigned in 2023, features a modern 8x3 meter canopy with electrical outlets and glass sliding doors, ideal for any season. The house also boasts a large front garden with private parking. Furthermore, the property has 10 owned solar panels, and the brickwork was renewed in 2022, contributing to its energy efficiency.
Ideal location: The home is situated in a spacious, quiet, and sought-after residential area, within walking distance of the green and spacious Bultpark, shopping center, health center, sports facilities, bus station, and a 10-minute bike ride from the train station.
This house is a unique opportunity for those seeking a fully renovated, energy-efficient home with luxurious finishes. Schedule a viewing appointment soon!
Now open for bids starting at € 465,000, buyer's costs. The listed asking price is a 'starting bid price'. Bids starting from € 465,000, buyer's costs, will be considered by the seller."
Features
Transfer of ownership
- Asking price
- € 482,500 kosten koper
- Asking price per m²
- € 4,055
- Original asking price
- € 465,000 kosten koper
- Listed since
- Status
- Sold under reservation
- Acceptance
- Available on 3/2/2025
Construction
- Kind of house
- Single-family home, double house
- Building type
- Resale property
- Year of construction
- 1977
- Type of roof
- Gable roof covered with roof tiles
Surface areas and volume
- Areas
- Living area
- 119 m²
- Other space inside the building
- 30 m²
- External storage space
- 25 m²
- Plot size
- 275 m²
- Volume in cubic meters
- 491 m³
Layout
- Number of rooms
- 4 rooms (3 bedrooms)
- Number of bath rooms
- 1 bathroom
- Bathroom facilities
- Shower, double sink, walk-in shower, toilet, underfloor heating, and washstand
- Number of stories
- 2 stories
- Facilities
- Air conditioning, outdoor awning, skylight, passive ventilation system, sliding door, TV via cable, and solar panels
Energy
- Energy label
- Insulation
- Triple glazed and floor insulation
- Heating
- CH boiler
- Hot water
- CH boiler
- CH boiler
- Combination boiler from 2022, in ownership
Cadastral data
- LELYSTAD M 1136
- Cadastral map
- Area
- 275 m²
- Ownership situation
- Full ownership
Exterior space
- Location
- In residential district and unobstructed view
- Garden
- Back garden and front garden
- Back garden
- 160 m² (16.00 metre deep and 10.00 metre wide)
- Garden location
- Located at the southeast
Storage space
- Shed / storage
- Detached wooden storage
- Facilities
- Electricity
Garage
- Type of garage
- Built-in
- Capacity
- 1 car
- Facilities
- Electrical door, loft, electricity, heating and running water
Parking
- Type of parking facilities
- Parking on private property
Photos 47
Floorplans 4
© 2001-2025 funda















































