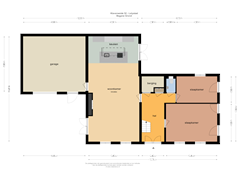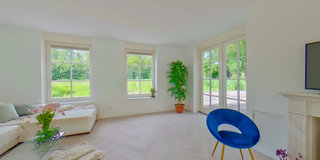Eye-catcherPrachtig vrijstaande herenhuis op hoekkavel met 7 slaapkamers
Description
For sale: Beautiful stately detached mansion on a corner plot which gives you the feeling that you are in the middle of nature. This luxury villa has no fewer than 7 bedrooms on 269m² of living space and an indoor double garage of 41m2.
Welcome to this beautiful stately mansion which is situated right next to a green lush forest, yet in the city on the prestigious villa park “De Buitenhof”. This beautiful mansion has no fewer than seven bedrooms. Enjoy the peace, greenery and unobstructed views that this unique location has to offer, which will quickly give you that holiday feeling. This stately mansion, built in 2024, on a spacious corner plot of private land offers all the space, luxury and even more than what you would expect from a detached home. This ready-to-use home is perfectly finished both inside and out using luxurious, high-quality materials.
Highlights of the Villa
• Floor area: 269m²
• Volume: 1,100m³
• Underfloor heating with 'top cooling' on all floors
• Spacious open kitchen
• Spacious living room (61m2) with wood stove for that special atmosphere
• Seven large bedrooms, two of which are on the ground floor (also suitable as a study/home office)
• Two luxurious bathrooms
• Large indoor garage (41m²) accessible from the kitchen/diner
• Smart Lighting indoors & outdoors Philips HUE and can therefore be operated with a smartphone or can be centrally arranged to your own taste via a tablet on the table or on the wall.
Layout:
Ground Floor: Through the large front door you enter a beautiful entrance with access to all rooms: two bedrooms/offices, the living room with open kitchen, a modern wall-mounted toilet, the technical room and the stairs to the first floor. The entire floor has underfloor heating. The large room downstairs of 22.2 m2 has the connections for a toilet/shower and can be used as a home office with two private doors to the front garden, but could also be used as a guest studio. The second large room of 12.3 m² also has its own door to the front garden.
The modern kitchen is a true paradise for cooking enthusiasts with a wonderfully large cooking island (3.2 m x 1.2) with seating for 6 people. The kitchen is equipped with Siemens built-in appliances: a fully automatic coffee machine, (steam) oven, combination microwave with oven function and a boiling water tap, two large fridge/freezer combinations, dishwasher (June), induction hob (AEG) with cooktop extractor, built-in extraction system and dimmable PHILIPS HUE LED recessed spotlights (control via wall switch or smartphone). Niches have been created with shelves on either side of the cupboard wall. While cooking, you can have a nice chat/drink with family and friends who sit at the bar of the kitchen island and enjoy a delicious glass of good wine. Or the children playing happily in the living room; family and friends come together in this room. From the kitchen there is access to the spacious garage of 41m².
The bright, spacious living room with many windows has a cozy fireplace/wood stove surrounded by a marble mantelpiece. You reach the backyard through French doors. The open plan living room/kitchen has a total living space of 61m², an ideal space for family and friends to get together. Big enough to sit comfortably with a large group, but cozy enough for just the two of you. The green surroundings quickly give you a forest feeling when you sit in the room.
First Floor: The landing provides access to four bedrooms, a modern separate toilet and a spacious bathroom. The “master bedroom” of 26.2m² has a beautiful view of the green field and is connected to a second room of 10m2, which is currently used as a walk-in wardrobe. The connection for washing machine and dryer is also located here. Two bedrooms at the front of the house measure 12m² and 15.7m² respectively. The luxurious bathroom has built-in PHILIPS multicolor HUE LED spotlights, a spacious shower/steam cabin, free-standing bath and two washbasins made of natural stone with wooden furniture. The entire floor has a PVC floor and underfloor heating.
Second Floor: You reach the second floor via a staircase, an impressive space with visible wooden beams that create/radiate a warm atmosphere. The first floor has four dormer windows, of which one dormer window has a bathroom with bath, hand shower, natural stone sink with furniture and toilet. The entire floor has a PVC floor, underfloor heating and a washing machine connection.
Garage: The attached stone garage is accessible from the kitchen-diner and offers 41m² of space, suitable for two cars. Part of the garage can be used as a "chill room" with its own entrance. Here there are also connections for a washing machine and dryer or possibly a kitchenette/bar. This space is extremely suitable as a multifunctional space, partly due to the fact that this space also has underfloor heating. The garage has good sound insulation from the inside, so that it can be used as a movie room and party room without bothering people inside the house.
Garden: The very spacious, low-maintenance garden is landscaped with elegant stone tiles and various seating areas to enjoy the sun and green views all day long. The field next to the house has no construction purpose, so the unobstructed view is preserved and offers an oasis of peace. (The tiles are 6 cm thick for a solid finish)
Sustainability:
Due to the 18 solar panels and fully insulated condition, the house does not have an energy label A BUT A+++, which significantly increases the borrowing capacity by no less than € 30,000, regardless of income.
Location: Villapark Buitenhof is located on the outskirts of Lelystad, with all amenities within easy reach. You can reach the center of Lelystad within a few minutes by bike. Within a few (car) minutes you can reach the entrance and exit roads (A6 towards Amsterdam / north and N302 towards Harderwijk) of Lelystad. The park is located in a wooded area, where there are various facilities, such as a small-scale golf course, indoor swimming pool, a multifunctional sports field where children can play, hair salon, fitness room and restaurant. Ideal for quiet, comfortable living conditions, it gives a permanent holiday feeling.
Particularities:
• Year of construction: 2024
• Parking on site and in the attached garage
• Luxury finished bathrooms
• Luxury kitchen/diner with cooking island and built-in appliances
• Energy label: A+++, very favorable for a mortgage (€ 30,000 extra mortgage, independent of income)
• Equipped with 18 solar panels
• High-quality finish and materials used.
• Monthly contribution to the Buitenhof Foundation: approx. €34.88
Interested in this beautiful villa? Please feel free to contact us for a viewing.
Features
Transfer of ownership
- Asking price
- € 1,175,000 kosten koper
- Asking price per m²
- € 4,368
- Listed since
- Status
- Available
- Acceptance
- Available in consultation
Construction
- Kind of house
- Villa, detached residential property
- Building type
- Resale property
- Year of construction
- 2024
- Type of roof
- Hipped roof covered with roof tiles
- Quality marks
- Energie Prestatie Advies and KIWA veilig wonen keurmerk
Surface areas and volume
- Areas
- Living area
- 269 m²
- Other space inside the building
- 41 m²
- Plot size
- 599 m²
- Volume in cubic meters
- 1,100 m³
Layout
- Number of rooms
- 8 rooms (7 bedrooms)
- Number of bath rooms
- 2 bathrooms and 2 separate toilets
- Bathroom facilities
- Double sink, walk-in shower, 2 baths, steam cabin, underfloor heating, 2 washstands, shower, toilet, and sink
- Number of stories
- 3 stories
- Facilities
- Optical fibre, mechanical ventilation, passive ventilation system, and solar panels
Energy
- Energy label
- Insulation
- Roof insulation, double glazing, insulated walls, floor insulation and completely insulated
- Heating
- Complete floor heating and heat pump
- Hot water
- Solar collectors
Cadastral data
- LELYSTAD H 2676
- Cadastral map
- Area
- 599 m²
- Ownership situation
- Full ownership
Exterior space
- Location
- On the edge of a forest, alongside a quiet road, sheltered location, in wooded surroundings, in residential district, open location and unobstructed view
- Garden
- Back garden, front garden and side garden
Garage
- Type of garage
- Attached brick garage
- Capacity
- 2 cars
- Facilities
- Electrical door, electricity, heating and running water
- Insulation
- Roof insulation, double glazing, insulated walls, floor insulation and completely insulated
Parking
- Type of parking facilities
- Parking on private property
Want to be informed about changes immediately?
Save this house as a favourite and receive an email if the price or status changes.
Popularity
10,109x
Viewed
132x
Saved
14-10-2024
On Funda






