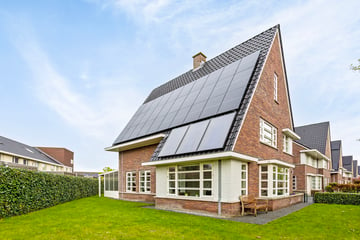This house on funda: https://www.funda.nl/en/detail/koop/lelystad/huis-kopenhagenlaan-162/43597302/

Description
Dop Makelaars offers: Kopenhagenlaan 162 in Lelystad.
Near the center, in the residential area ''Hanzepark'', stands this beautiful detached house built in the Dudok style. On a plot of approximately 413m² with a living area of approximately 177m², this house features a spacious living room, 5 bedrooms, detached garage, driveway, and a spacious garden! The house is within a short walking distance from the central station, city center, various schools, and shops.
The house is laid out as follows:
Ground floor;
Entrance, hallway with adjoining toilet with a hanging sink, hardwood stairs to the first floor, and passage to the living room. The living room is characterized by the light floor and the many windows. The kitchen is equipped with various built-in appliances such as a dishwasher, oven, combi-microwave, refrigerator, freezer, and extractor hood. From the living room, you have access to the spacious covered terrace.
First floor;
Landing leading to 3 spacious bedrooms and a bathroom. The master bedroom even has its own storage room! The bathroom is equipped with a double sink, bathtub, shower, and toilet. Through a fixed hardwood staircase in the hallway, you have access to the second floor.
Second floor;
Hallway leading to 2 spacious bedrooms with built-in closets in the sloping walls. The landing has connections for the washing machine and dryer.
Garden;
The backyard is oriented to the west, allowing you to enjoy the sun all day. You can access the garage from both the front and back yard, where you have ample space to store all your gardening tools, bicycles, or even a car! The driveway also offers enough space to park more cars on your property.
Features:
- Detached house;
- Living area approximately 177m²;
- Plot area approximately 413m²;
- 5 bedrooms;
- 1 bathroom;
- Covered terrace;
- Driveway;
- Backyard oriented to the west;
- Energy label A+++;
- Solar panels approximately 6,200 kWh per year;
- Heat recovery installation;
- Electric car charging point;
- Solar collectors with boiler (300L);
- Heat pump.
Don't wait too long to visit this beautiful, move-in-ready home. Request your viewing now from our real estate agents. You won't want to miss this opportunity!
You are welcome!
Asking price: €619,000 buyer's costs.
Features
Transfer of ownership
- Last asking price
- € 619,000 kosten koper
- Asking price per m²
- € 3,497
- Original asking price
- € 645,000 kosten koper
- Status
- Sold
Construction
- Kind of house
- Villa, detached residential property
- Building type
- Resale property
- Year of construction
- 2007
Surface areas and volume
- Areas
- Living area
- 177 m²
- Exterior space attached to the building
- 23 m²
- External storage space
- 22 m²
- Plot size
- 413 m²
- Volume in cubic meters
- 656 m³
Layout
- Number of rooms
- 6 rooms (5 bedrooms)
- Number of bath rooms
- 1 bathroom and 1 separate toilet
- Bathroom facilities
- Shower, double sink, bath, and toilet
- Number of stories
- 3 stories
- Facilities
- Solar panels
Energy
- Energy label
- Heating
- Heat recovery unit and heat pump
Cadastral data
- LELYSTAD M 8401
- Cadastral map
- Area
- 413 m²
Exterior space
- Garden
- Surrounded by garden
Garage
- Type of garage
- Parking place and detached brick garage
- Capacity
- 1 car
Parking
- Type of parking facilities
- Parking on private property and public parking
Photos 37
© 2001-2025 funda




































