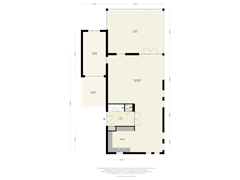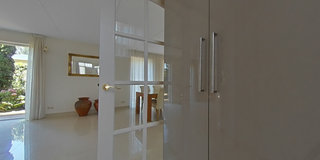Menkemaborg 308226 TC LelystadLanderijen Zuid/West
- 275 m²
- 694 m²
- 4
€ 849,000 k.k.
Eye-catcherHeerlijk ruime en vrijstaande villa, 3 slaapkamers, aangebouwde serre
Description
Welcome to Menkemaborg 30!
Van der Linden Real Estate presents this spacious and detached villa located in the prestigious residential area 'De Landerijen.' Situated on a plot of approximately 700 m², the villa features a low-maintenance south-facing garden with plenty of sunny and shaded spots, offering a great deal of privacy. The property boasts a spacious living room, an insulated and heated garage that can be perfectly utilized as office space, a generous conservatory, and three large bedrooms (with the possibility of expanding to four or five).
About the 'De Landerijen' neighborhood:
'De Landerijen' is one of the most sought-after neighborhoods in the region, known for its spacious layout, green surroundings, and stately appearance. The area is ideal for families, offering a quiet and safe living environment with plenty of nearby amenities. Within walking distance, you'll find three primary schools (cluster school) with after-school care, a pharmacy, and a doctor's office. The secondary school 'Porteum' (comprehensive school) in Lelystad is within cycling distance. Nearby, there is a small shopping street with a supermarket and takeout restaurants. Additionally, there are excellent public transportation connections and easy access to main roads, making cities like Amsterdam and Utrecht easily reachable. The combination of nature, tranquility, and all conveniences within reach makes 'De Landerijen' a very attractive place to live.
Layout:
Ground floor
Entrance/hall with meter cupboard, toilet, staircase to the first floor, and door to the living room. The living room is very spacious and, due to its location on the side and rear of the house, offers a sense of space and freedom. The double doors to the insulated conservatory of 48 m², where you can create an additional 3x6 meter bedroom, provide a seamless transition between indoors and outdoors. The living room features a beautiful open fireplace with a glass lift door of 11 kW and a brick chimney, creating a cozy atmosphere. Thanks to the many windows and the double-height ceiling with 5-meter high window frames, the interior is bathed in natural light. From the living room, you can access the open dining room and kitchen, which are equipped with modern appliances, including a dishwasher, oven, microwave, fridge-freezer, ceramic cooktop, and extractor hood.
First floor
This floor is accessed via a fixed staircase. A spacious landing with a double-height ceiling. On this floor, you will find three bedrooms, with the master bedroom (a generous 31 m²) featuring a walk-in closet and the option to create an ensuite bathroom. The other rooms are also quite spacious, measuring 15 m² and 14 m², respectively. This floor also includes a luxurious bathroom, equipped with a jacuzzi, walk-in shower, wall-mounted toilet, and double sink with vanity.
Second floor
The top floor of the house offers plenty of additional space. With a length of over 13 meters, you can easily create one or two additional bedrooms here. Additionally, you'll find the central heating system, the inverter for the solar panels, and connections for the washing machine and dryer. This floor also offers extra functionality with approximately 15 m³ of storage space behind the knee walls and a double sink for hand washing, for example.
Special features:
- Detached villa located in the desirable 'De Landerijen' neighborhood
- 28 solar panels (2 of which are for the solar boiler)
- Energy label A
- Beautifully built, insulated conservatory
- Frost-free storage space with double glazing
- Possibility for a home office or practice in the insulated and heated garage
- Driveway with space for at least four cars, secured by an electric gate
- Low-maintenance south-facing garden with three outdoor taps
- Bus stop within walking distance and Lelystad Centrum train station only 3.3 km away
- Hardwood staircases
- Empty conduits in all rooms for extra convenience and flexibility
This home is very well-maintained, both inside and out, and offers plenty of opportunities for comfortable living and working from home.
Features
Transfer of ownership
- Asking price
- € 849,000 kosten koper
- Asking price per m²
- € 3,087
- Listed since
- Status
- Available
- Acceptance
- Available in consultation
Construction
- Kind of house
- Villa, detached residential property
- Building type
- Resale property
- Year of construction
- 2001
- Type of roof
- Combination roof covered with other and roof tiles
Surface areas and volume
- Areas
- Living area
- 275 m²
- Other space inside the building
- 19 m²
- Exterior space attached to the building
- 15 m²
- External storage space
- 12 m²
- Plot size
- 694 m²
- Volume in cubic meters
- 1,024 m³
Layout
- Number of rooms
- 6 rooms (4 bedrooms)
- Number of bath rooms
- 1 bathroom and 1 separate toilet
- Bathroom facilities
- Double sink, walk-in shower, jacuzzi, and toilet
- Number of stories
- 3 stories
- Facilities
- Mechanical ventilation
Energy
- Energy label
- Insulation
- Roof insulation, double glazing, energy efficient window, insulated walls and floor insulation
- Heating
- CH boiler
- Hot water
- Solar boiler
- CH boiler
- Nefit (gas-fired from 2002, in ownership)
Cadastral data
- LELYSTAD P 4631
- Cadastral map
- Area
- 694 m²
- Ownership situation
- Full ownership
Exterior space
- Location
- Alongside a quiet road and in residential district
- Garden
- Surrounded by garden
Storage space
- Shed / storage
- Detached wooden storage
- Facilities
- Electricity
- Insulation
- Double glazing
Garage
- Type of garage
- Attached brick garage
- Capacity
- 1 car
- Facilities
- Electricity and heating
- Insulation
- Roof insulation and insulated walls
Parking
- Type of parking facilities
- Parking on private property
Want to be informed about changes immediately?
Save this house as a favourite and receive an email if the price or status changes.
Popularity
0x
Viewed
0x
Saved
04/09/2024
On funda







