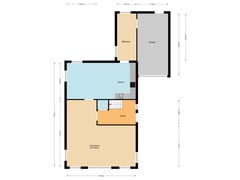Sold under reservation
Menkemaborg 558226 TB LelystadLanderijen Zuid/West
- 189 m²
- 637 m²
- 4
€ 655,000 k.k.
Description
Dop Makelaars offers: Menkemaborg 55 in Lelystad.
On a spacious plot of approximately 637m², this charming and surprisingly spacious detached villa with an area of about 189m² is located. The house is spread over 3 floors and features a large living room, kitchen with built-in appliances, 4 bedrooms, 1 bathroom, and a garage. Situated in the spacious part of Landerijen-West with the Nature Park, shopping facilities, public transport, (primary) schools, and access to the A6 highway in the immediate vicinity.
The house has the following layout:
Ground floor:
Spacious entrance hall with adjoining stairs to the first floor, a toilet with a hanging sink, and access to the generously designed living room. The living room is characterized by numerous windows and a cozy gas fireplace. The tiled floor in the living room and kitchen has underfloor heating. From the living room, you have access to the cozy and spacious dining kitchen with luxury built-in appliances such as a dishwasher, refrigerator, microwave, oven, induction hob, and extractor hood. A sliding door provides access to the terrace and backyard.
The large utility room is accessible from both the kitchen and the terrace and is equipped with connections for a washing machine and dryer. There is plenty of space for storage cabinets, and the utility room also has a sink with hot and cold water. From the utility room, you reach the spacious garage of over 6.50 by 3.30 meters. Here you can store not only your car but also bicycles and/or garden tools. The utility room and garage are fully tiled. The garage has an electric, remote-controlled sectional door.
First floor:
The spacious landing provides access to 3 bedrooms and a bathroom. The master bedroom is ideally located on the south side and, combined with the large French doors with a Juliet balcony, allows you to enjoy the sun during the day. The bathroom is equipped with a bathtub, shower cabin, toilet, and sink.
On the second floor, we find a spacious landing that provides access to the 4th bedroom. The landing is ideal for use as storage space due to its large size of approximately 8 by 3.80 meters!
Garden:
The spacious garden is beautifully landscaped and offers plenty of opportunities to create various cozy seating areas. There is also a large garden house with ample storage space for your tools or (electric) bicycles. A cozy canopy with space for a garden furniture set completes the picture. The driveway at the front of the house offers ample space for parking multiple cars on your own property.
Landerijen-West is one of the most desirable residential areas in Lelystad, known for its spacious layout, green surroundings, and modern amenities. This neighborhood offers a perfect balance between urban conveniences and a quiet, natural living environment. The neighborhood is ideally located with several playgrounds, schools, daycare centers, shops, and healthcare facilities nearby.
The area is well connected to the center of Lelystad and offers easy access to highways to Amsterdam, Almere, and other cities in the Randstad. Public transport is also well arranged, with a bus stop in the street behind.
Special features:
- detached villa;
- plot size approximately 637m²;
- living area approximately 189m²;
- 4 bedrooms;
- 1 bathroom;
- garage;
- kitchen with built-in appliances;
- storage room;
- utility room with connection for washing machine and dryer;
- heat recovery system;
- built in 2002;
- energy label A;
- exterior window frames painted in 2022;
- beautifully landscaped garden;
- driveway with space for multiple cars;
- garden house with canopy;
- in the desirable residential area of De Landerijen;
- near various amenities.
Don't wait too long to view this beautiful, move-in ready home. Schedule your viewing with our real estate agents now. You don't want to miss this opportunity!
You are very welcome!
Asking price: € 655,000,- k.k.
Features
Transfer of ownership
- Asking price
- € 655,000 kosten koper
- Asking price per m²
- € 3,466
- Listed since
- Status
- Sold under reservation
- Acceptance
- Available in consultation
Construction
- Kind of house
- Villa, detached residential property
- Building type
- Resale property
- Year of construction
- 2002
Surface areas and volume
- Areas
- Living area
- 189 m²
- Other space inside the building
- 22 m²
- Plot size
- 637 m²
- Volume in cubic meters
- 717 m³
Layout
- Number of rooms
- 5 rooms (4 bedrooms)
- Number of bath rooms
- 1 bathroom and 1 separate toilet
- Bathroom facilities
- Shower, bath, toilet, sink, and washstand
- Number of stories
- 3 stories
Energy
- Energy label
- Insulation
- Completely insulated
- Heating
- CH boiler, partial floor heating and heat recovery unit
- Hot water
- CH boiler
Cadastral data
- LELYSTAD P 4540
- Cadastral map
- Area
- 637 m²
Exterior space
- Garden
- Surrounded by garden
Storage space
- Shed / storage
- Detached wooden storage
Garage
- Type of garage
- Attached brick garage
- Capacity
- 1 car
- Facilities
- Electricity and running water
Parking
- Type of parking facilities
- Parking on private property and public parking
Want to be informed about changes immediately?
Save this house as a favourite and receive an email if the price or status changes.
Popularity
0x
Viewed
0x
Saved
06/09/2024
On funda





