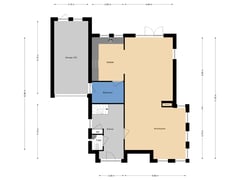Description
Dop Real Estate Presents: Oudaen 49, Lelystad
This stunning property with unobstructed views boasts an energy label of A+++, 27 solar panels, and a heat pump, making the home completely energy-neutral. Located in the exclusive residential area of De Landerijen, the house features four bedrooms (easily convertible to five), a spacious living room with a fireplace, a garage, and parking for multiple cars on its own driveway. The property borders the Lagevaart canal with views of Natuurpark Lelystad and the expansive Gelderse Hout forest. The neighborhood offers easy access to the A6 highway and is close to shops, schools, and a health center.
Layout:
Ground Floor
The entrance hall includes a toilet, a meter cupboard, a staircase to the first floor, and access to the living room. The street-facing living room features large windows that allow plenty of natural light to flood the space and includes a cozy fireplace. The open-plan kitchen offers ample storage space and is equipped with built-in appliances, including a microwave, dishwasher, fridge-freezer, and a 5-burner gas stove with a convection oven. Adjacent to the kitchen is a utility room with access to the spacious garage. The utility room is fitted with built-in wardrobes. The entire ground floor is finished with a beautiful tiled floor with underfloor heating and French doors leading to the garden. The backyard provides direct access to walking trails.
First Floor
A spacious landing leads to two large bedrooms, including a 31.5 m² master suite with a walk-in wardrobe and air conditioning (which could easily accommodate an additional bedroom), a bathroom, and a separate laundry room. The fully tiled bathroom with underfloor heating features a large whirlpool tub, a second toilet, a walk-in shower, and a vanity unit. Floor plans for the current and previous layouts are available.
Second Floor
The landing connects to two additional spacious bedrooms. The larger bedroom includes a built-in bookcase that can be moved to reveal extra storage space. Both the first and second floors are finished with elegant oak parquet flooring.
Garden
The southwest-facing backyard directly borders the water and offers picturesque views of Natuurpark Lelystad. The generous and well-maintained garden provides plenty of space for seating areas and features an insulated covered area with glass sliding panels, allowing it to be fully enclosed or opened up (32 m²).
This is truly a property worth viewing!
Asking Price: €800,000 k.k.
Delivery: In consultation.
Features
Transfer of ownership
- Asking price
- € 800,000 kosten koper
- Asking price per m²
- € 3,883
- Listed since
- Status
- Available
- Acceptance
- Available in consultation
Construction
- Kind of house
- Villa, detached residential property
- Building type
- Resale property
- Year of construction
- 2003
Surface areas and volume
- Areas
- Living area
- 206 m²
- Other space inside the building
- 21 m²
- Plot size
- 633 m²
- Volume in cubic meters
- 756 m³
Layout
- Number of rooms
- 6 rooms (4 bedrooms)
- Number of bath rooms
- 1 bathroom and 1 separate toilet
- Bathroom facilities
- Walk-in shower, bath, toilet, sink, and washstand
- Number of stories
- 3 stories
- Facilities
- Air conditioning, mechanical ventilation, and solar panels
Energy
- Energy label
- Insulation
- Double glazing
- Heating
- Fireplace, partial floor heating and heat pump
Cadastral data
- LELYSTAD P 5075
- Cadastral map
- Area
- 633 m²
- Ownership situation
- Full ownership
Exterior space
- Location
- On the edge of a forest, alongside a quiet road, along waterway, alongside waterfront, in wooded surroundings and unobstructed view
- Garden
- Back garden, surrounded by garden and front garden
Garage
- Type of garage
- Attached brick garage
- Capacity
- 1 car
- Facilities
- Electrical door, electricity and heating
Parking
- Type of parking facilities
- Parking on private property
Want to be informed about changes immediately?
Save this house as a favourite and receive an email if the price or status changes.
Popularity
0x
Viewed
0x
Saved
09/12/2024
On funda







