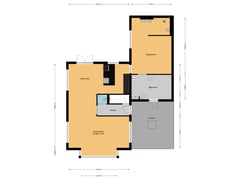Eye-catcherLevensloopbestendig wonen in een groene oase Buitenhof
Description
LIFE CYCLE VILLA WITH BEDROOM AND BATHROOM ON THE GROUND FLOOR AND 3 BEDROOMS AND 2ND BATHROOM ON THE FLOOR
The house is located on villa park "Buitenhof" and is located in a wooded area, where there are various facilities such as a swimming pool, lunchroom (under construction) and a multifunctional sports field where children can play. The location perfectly provides basic elements such as tranquility, beautiful nature, space and good accessibility. Within a few (car) minutes you can reach the entrance and exit roads (A6 towards Amsterdam / north and N302 towards Harderwijk) of Lelystad. Due to the abundance of greenery and the spacious layout of the neighborhood, you will live here with a permanent holiday feeling. All facilities such as schools, supermarkets and shops are quickly and easily accessible. All this makes it an extremely comfortable and pleasant living environment!
As a resident of the 'Buitenhof' residential area, you automatically become a member of the Buitenhof Foundation. The foundation ensures the preservation/maintenance of greenery and water in the residential area. The quarterly contribution is (approx.) € 89.25.
LAYOUT
Ground floor
Nice spacious driveway with carport. Entrance/hall with stairs, luxury toilet and access to the street-oriented living room and garden-oriented kitchen/diner. The living room has a nice bay window, attractive wood stove, PVC herringbone floor with underfloor heating and lots of light. The cozy kitchen/diner with modern fitted kitchen with white fronts, cooking island and equipped with Siemens appliances (refrigerator, dishwasher, oven and an induction hob). The dining table can be placed nicely in line with the French doors with a beautiful view of the garden. The bedroom with semi-open bathroom, which is located on the garden side, is accessible via the kitchen. The bathroom has a double sink, walk-in shower and a free-hanging toilet. The utility room/laundry room/boiler room/meter cupboard and storage room is also accessible from the bedroom, with a door to the outside that opens under the carport.
Floor
Landing with access to 3 bedrooms, the 2nd bathroom and attic via a loft ladder. The bathroom (ideal for children) has a double sink, walk-in shower and a free-hanging toilet. Entire floor has a marmoleum floor.
Garden
Wonderfully spacious west-facing backyard borders a beautiful green area and offers a lot of privacy. Various terraces, water features and borders guarantee many hours of tranquility.
Acceptance: possible immediately
Particularities
- Energy label A
- Life-long but also an ideal family home with 2 bathrooms
- Large west-facing garden
- Ready to live
- Carport with parking
- Beautifully designed neighborhood
Features
Transfer of ownership
- Asking price
- € 685,000 kosten koper
- Asking price per m²
- € 4,790
- Listed since
- Status
- Available
- Acceptance
- Available immediately
Construction
- Kind of house
- Bungalow, detached residential property (semi-bungalow)
- Building type
- Resale property
- Year of construction
- 2017
- Accessibility
- Accessible for people with a disability and accessible for the elderly
- Type of roof
- Pyramid hip roof covered with roof tiles
Surface areas and volume
- Areas
- Living area
- 143 m²
- Other space inside the building
- 10 m²
- Exterior space attached to the building
- 20 m²
- Plot size
- 510 m²
- Volume in cubic meters
- 519 m³
Layout
- Number of rooms
- 5 rooms (4 bedrooms)
- Number of bath rooms
- 2 bathrooms and 1 separate toilet
- Bathroom facilities
- Double sink, walk-in shower, 2 toilets, underfloor heating, 2 washstands, and shower
- Number of stories
- 2 stories and a loft
- Facilities
- Mechanical ventilation
Energy
- Energy label
- Insulation
- Completely insulated
- Heating
- CH boiler, fireplace and complete floor heating
- Hot water
- CH boiler
- CH boiler
- Remeha (gas-fired combination boiler from 2017, in ownership)
Cadastral data
- LELYSTAD H 1928
- Cadastral map
- Area
- 510 m²
- Ownership situation
- Full ownership
Exterior space
- Location
- On the edge of a forest and in residential district
- Garden
- Back garden, surrounded by garden and front garden
- Back garden
- 300 m² (20.00 metre deep and 15.00 metre wide)
- Garden location
- Located at the west
Storage space
- Shed / storage
- Built-in
- Facilities
- Electricity and running water
Garage
- Type of garage
- Carport
Parking
- Type of parking facilities
- Parking on private property and public parking
Want to be informed about changes immediately?
Save this house as a favourite and receive an email if the price or status changes.
Popularity
0x
Viewed
0x
Saved
14/10/2024
On funda







