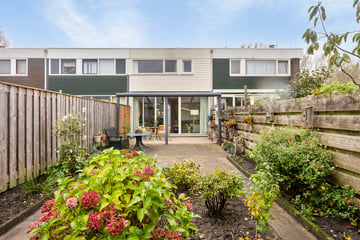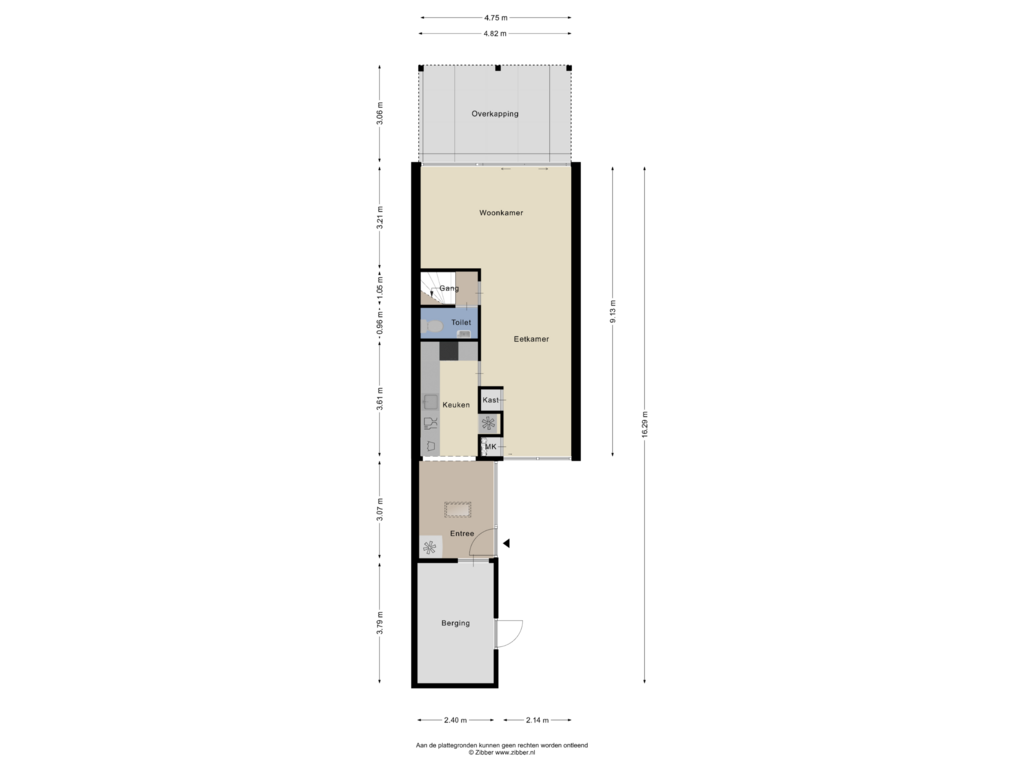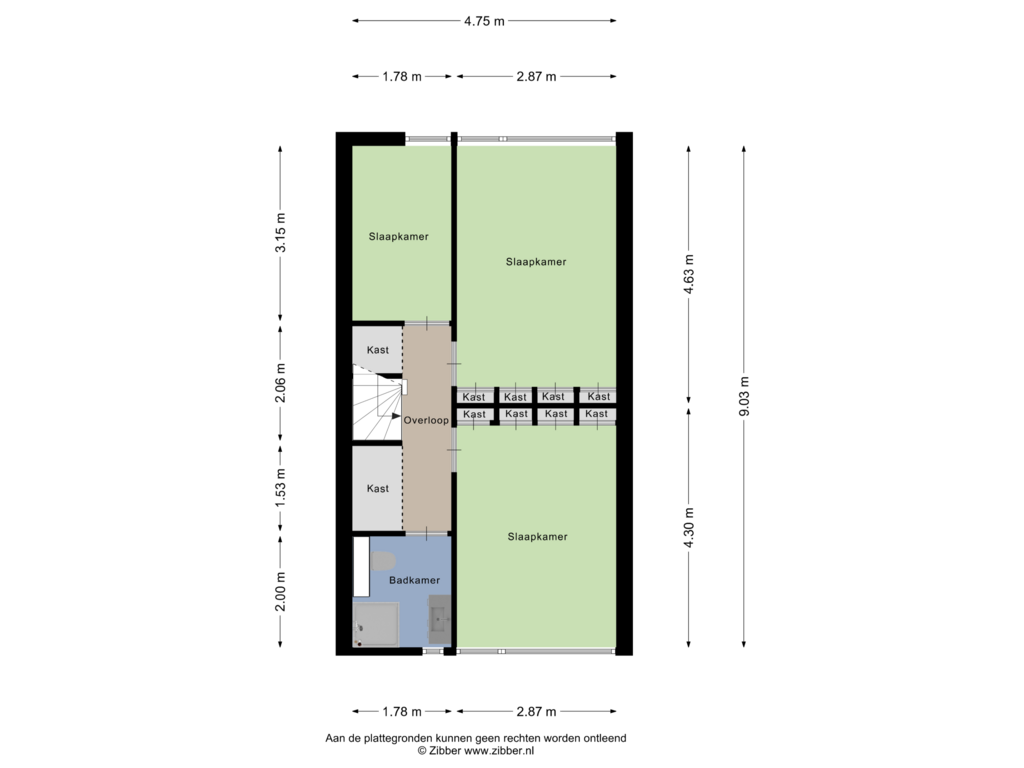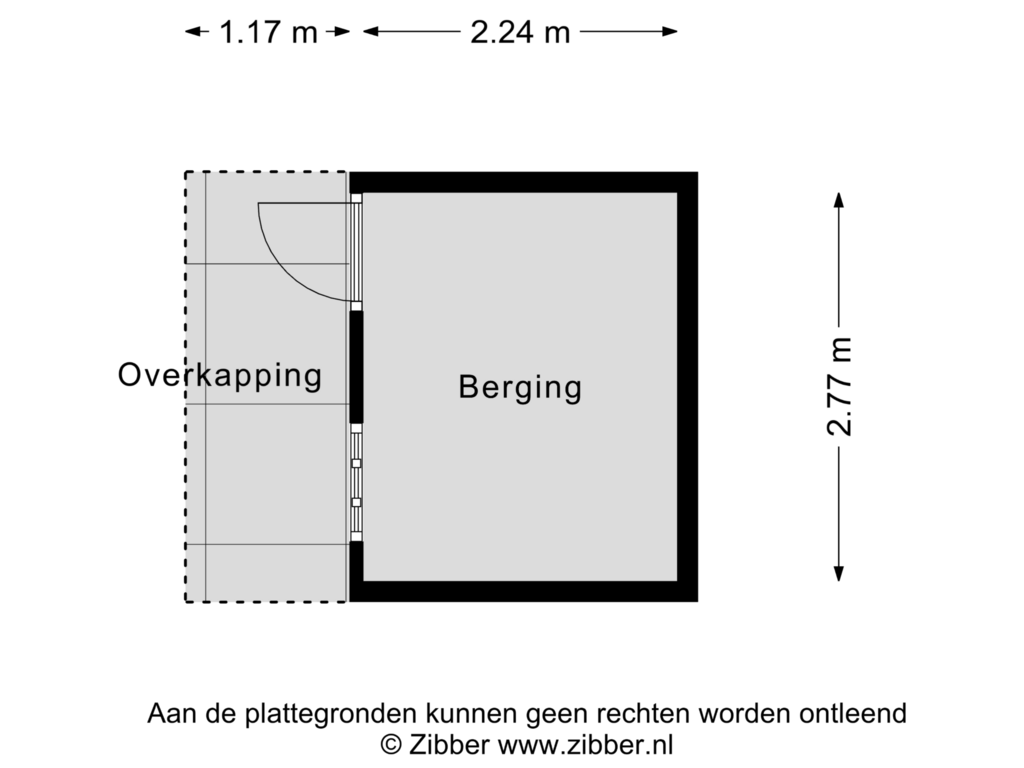This house on funda: https://www.funda.nl/en/detail/koop/lelystad/huis-vecht-27/43715680/

Description
Dop Real Estate Offers: De Vecht 27 in Lelystad
This charming and well-maintained terraced house is situated in a quiet and child-friendly neighborhood in Lelystad. The house has a living area of approximately 94 m² and is located on a spacious plot of about 142 m². The property features a generous living room, a kitchen with built-in appliances, 3 bedrooms, a modern bathroom, and an attractive garden. The house is also equipped with solar panels (approx. 1,500 kWh per year). Various amenities such as schools, supermarkets, cozy restaurants, 't Lelycentre, and public transport are within short distance.
Starting price: € 265,000 buyers' costs
The listed price is a starting price; offers starting from € 265,000 will be considered by the sellers.
The property has the following layout:
Ground Floor:
You enter the house through a spacious hallway that provides access to the kitchen and a practical storage room. The kitchen is modern and equipped with various built-in appliances, including an induction hob, a built-in oven, and a dishwasher. There is also a washing machine connection in the kitchen. Large windows at both the front and back of the house allow plenty of natural light, creating an open and spacious feel. The living room also has underfloor heating. From the living room, you can access the charming backyard through the large sliding doors. The living room also offers access to the toilet and the stairs to the first floor.
First Floor:
On the first floor, there is a landing that leads to three spacious bedrooms. Additionally, there is a modern, recently renovated bathroom with a vanity unit, a walk-in shower, and a second toilet. Extra storage space can be found in the hallway, where two convenient built-in closets are present.
Garden:
The garden features a large terrace, perfect for relaxing and enjoying the outdoors. At the back of the garden, there is additional storage space created by a wooden shed, which is ideal for storing (garden) tools or bicycles. The backyard faces south, allowing you to enjoy the sun throughout the day.
Surroundings:
The house is located in a green, quiet area with many playgrounds for children and green spaces nearby. It is about a 5-minute bike ride from the shopping center, offering various facilities such as a supermarket, several cozy restaurants, a bakery, and a butcher. With excellent public transport connections and nearby access roads, you can quickly reach cities like Amsterdam and Almere.
Don't wait too long to view this property. Schedule a visit now with our real estate agents.
This is an opportunity you don't want to miss!
Starting price: € 265,000 buyers' costs
Features
Transfer of ownership
- Asking price
- € 265,000 kosten koper
- Asking price per m²
- € 2,819
- Listed since
- Status
- Under offer
- Acceptance
- Available in consultation
Construction
- Kind of house
- Single-family home, row house
- Building type
- Resale property
- Year of construction
- 1973
- Type of roof
- Flat roof
Surface areas and volume
- Areas
- Living area
- 94 m²
- Other space inside the building
- 9 m²
- Exterior space attached to the building
- 15 m²
- External storage space
- 6 m²
- Plot size
- 142 m²
- Volume in cubic meters
- 366 m³
Layout
- Number of rooms
- 4 rooms (3 bedrooms)
- Number of bath rooms
- 1 bathroom and 1 separate toilet
- Bathroom facilities
- Walk-in shower, toilet, and washstand
- Number of stories
- 2 stories
- Facilities
- Solar panels
Energy
- Energy label
- Heating
- CH boiler and partial floor heating
- Hot water
- CH boiler
Cadastral data
- LELYSTAD K 1453
- Cadastral map
- Area
- 142 m²
- Ownership situation
- Full ownership
Exterior space
- Location
- Alongside a quiet road, in wooded surroundings and in residential district
- Garden
- Back garden and front garden
Storage space
- Shed / storage
- Attached brick storage
Parking
- Type of parking facilities
- Public parking
Photos 33
Floorplans 3
© 2001-2025 funda



































