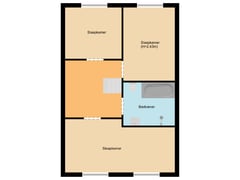Vliegent Hert 2228242 JK LelystadSaerdam, Vliegend Hert, Fortuijn
- 154 m²
- 177 m²
- 3
€ 425,000 k.k.
Description
Dop Real Estate offers: Vliegent Hert 222 in Lelystad.
Located near the waters of Oostvaardersdiep and the popular Batavia Stad, this modern and unique terraced house awaits you. Built in 2001, the home boasts a living area of approximately 154 m². The property features a spacious living room, three large bedrooms, a modern bathroom, and a generous backyard. Parking is convenient with your own driveway and private indoor garage.
Layout:
Ground Floor:
Upon entering, you are welcomed into a spacious hallway. From the hall, you have access to a toilet with a small sink, the indoor garage, and two multifunctional rooms, ideal as a laundry room or workspace. The staircase leads to the first floor.
First Floor:
On this floor, you’ll find the open kitchen with a cozy bar area. The kitchen connects seamlessly to the spacious and bright living room. The entire floor is equipped with underfloor heating. From the living room, large sliding doors open onto the generous backyard.
Second Floor:
The second floor houses three large bedrooms with ample windows, allowing for plenty of natural light. The modern bathroom is fully equipped with a bathtub, walk-in shower, toilet, and a stylish vanity unit.
Garden:
The backyard is spacious and features a large terrace with plenty of possibilities for customization. The open layout makes it easy to arrange the space to your liking. The garden is accessible via the living room and a separate entrance, providing convenience and privacy. At the front of the property, the driveway offers parking for two cars.
The house is ideally located, close to a range of amenities. Bataviahaven and Batavia Stad, with their many shops, restaurants, and cafés, are within walking distance. Lelystad's city center is just a 7-minute drive away. The A6 motorway is easily accessible via various main roads, providing a direct connection to major cities like Amsterdam and Almere.
Don’t wait too long to view this stunning home. Schedule a viewing with our real estate agents today—this opportunity is not to be missed!
You are most welcome!
Asking price: €425,000 (buyer’s costs).
Features
Transfer of ownership
- Asking price
- € 425,000 kosten koper
- Asking price per m²
- € 2,760
- Listed since
- Status
- Available
- Acceptance
- Available in consultation
Construction
- Kind of house
- Single-family home, row house
- Building type
- Resale property
- Year of construction
- 2001
- Type of roof
- Flat roof
Surface areas and volume
- Areas
- Living area
- 154 m²
- Other space inside the building
- 15 m²
- Plot size
- 177 m²
- Volume in cubic meters
- 542 m³
Layout
- Number of rooms
- 6 rooms (3 bedrooms)
- Number of bath rooms
- 1 bathroom and 1 separate toilet
- Bathroom facilities
- Walk-in shower, bath, toilet, and washstand
- Number of stories
- 3 stories
- Facilities
- Mechanical ventilation
Energy
- Energy label
- Heating
- CH boiler and partial floor heating
- Hot water
- CH boiler
Cadastral data
- LELYSTAD N 2032
- Cadastral map
- Area
- 177 m²
- Ownership situation
- Full ownership
Exterior space
- Garden
- Back garden and front garden
Storage space
- Shed / storage
- Built-in
Garage
- Type of garage
- Built-in
- Capacity
- 1 car
Parking
- Type of parking facilities
- Parking on private property
Want to be informed about changes immediately?
Save this house as a favourite and receive an email if the price or status changes.
Popularity
0x
Viewed
0x
Saved
08/01/2025
On funda







