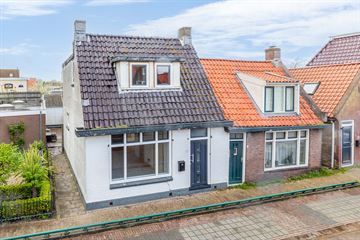This house on funda: https://www.funda.nl/en/detail/koop/lemmer/huis-waaigat-10/43577396/

Description
Op fraaie hoek, direct in het centrum van Lemmer en direct nabij het strand gelegen, nog af te werken woning met aanbouw en een vrijstaande houten berging.
De karakteristieke woning is oorspronkelijk gebouwd omstreeks 1930 en is de afgelopen jaren nagenoeg volledig verbouwd en gemoderniseerd naar de hedendaagse woon- en tijdseisen.
Zo is de woning nagenoeg geheel geïsoleerd, voorzien van kunststof kozijnwerk met HR++ beglazing en is de woning grotendeels opnieuw ingedeeld en voorzien van onder ander een nieuwe keuken met inbouwapparatuur.
Onder andere het toilet op de begane grond en de badkamer op de verdieping is voorbereid maar dient nog te worden afgebouwd.
Indeling:
Begane grond:
Entree met portaal, ruimte ten behoeve van de realisatie van een toilet, kelderruimte, woonkamer met airco-unit en een sfeervolle schouw met een elektrische haard.
Een in 2024 geplaatste nieuwe hoekkeuken (Brugman) met inbouwapparatuur te weten een Siemens inductiekookplaat, een afzuigschouw oven, koelkast en een vaatwasser.
Een aanbouw met achter-entree, toilet- en doucheruimte (met eveneens een vaste wastafel).
Verdieping:
Overloop naar 3 slaapkamers, een nog af te bouwen en in te richten badkamer.
De verdieping wordt nog voorzien van 2 airco's.
Tuin:
De tuin is voorzien van een achterom en dient aangelegd. In de tuin bevindt zich nog een vrijstaande houten berging.
Algemeen:
Het geheel is verder voorzien van:
- C.V.-ketel (Intergas combi ketel uit 2018)
- Kunststof kozijnen (2022)
- HR++ isolerende beglazing (2022)
- Grotendeels muurisolatie (2022)
- Dakisolatie (2022)
Features
Transfer of ownership
- Last asking price
- € 249,500 kosten koper
- Asking price per m²
- € 2,868
- Status
- Sold
Construction
- Kind of house
- Single-family home, corner house
- Building type
- Resale property
- Year of construction
- 1931
- Type of roof
- Shed roof covered with roof tiles
Surface areas and volume
- Areas
- Living area
- 87 m²
- Other space inside the building
- 5 m²
- External storage space
- 8 m²
- Plot size
- 98 m²
- Volume in cubic meters
- 356 m³
Layout
- Number of rooms
- 6 rooms (3 bedrooms)
- Number of bath rooms
- 2 bathrooms
- Bathroom facilities
- Shower and sink
- Number of stories
- 2 stories
- Facilities
- TV via cable
Energy
- Energy label
- Insulation
- Roof insulation, double glazing and insulated walls
- Heating
- CH boiler
- Hot water
- CH boiler
- CH boiler
- Intergas (gas-fired combination boiler from 2018, in ownership)
Cadastral data
- LEMMER A 5131
- Cadastral map
- Area
- 98 m²
- Ownership situation
- Full ownership
Exterior space
- Location
- Alongside busy road and in centre
- Garden
- Back garden and front garden
Storage space
- Shed / storage
- Detached wooden storage
Photos 53
© 2001-2024 funda




















































