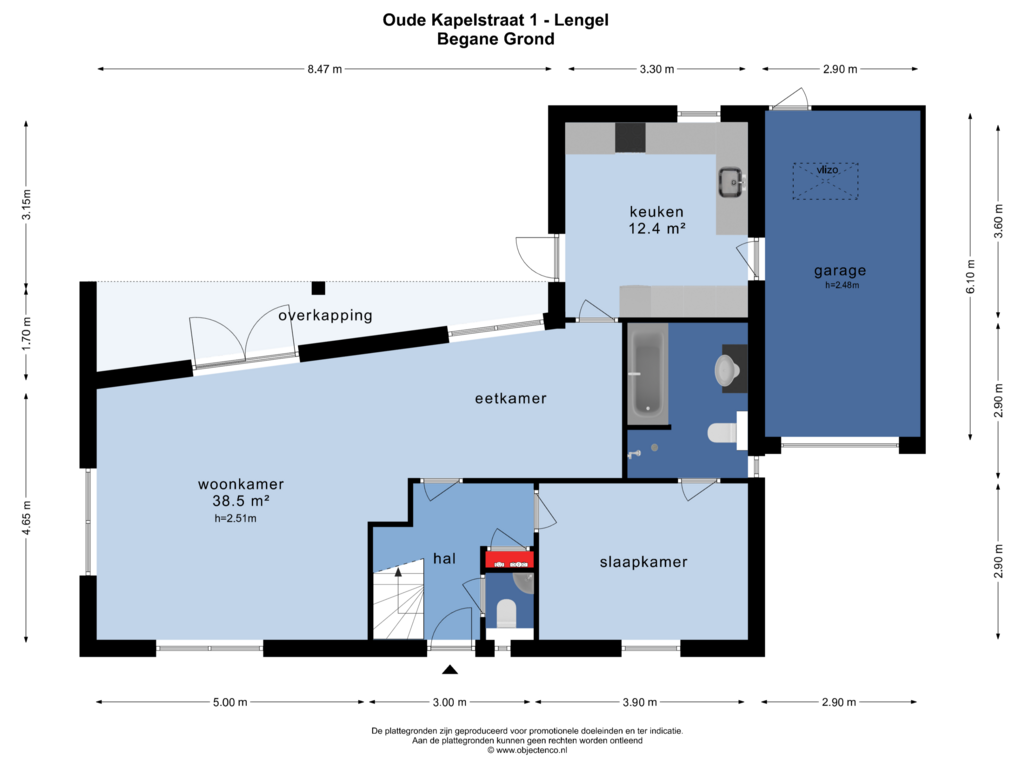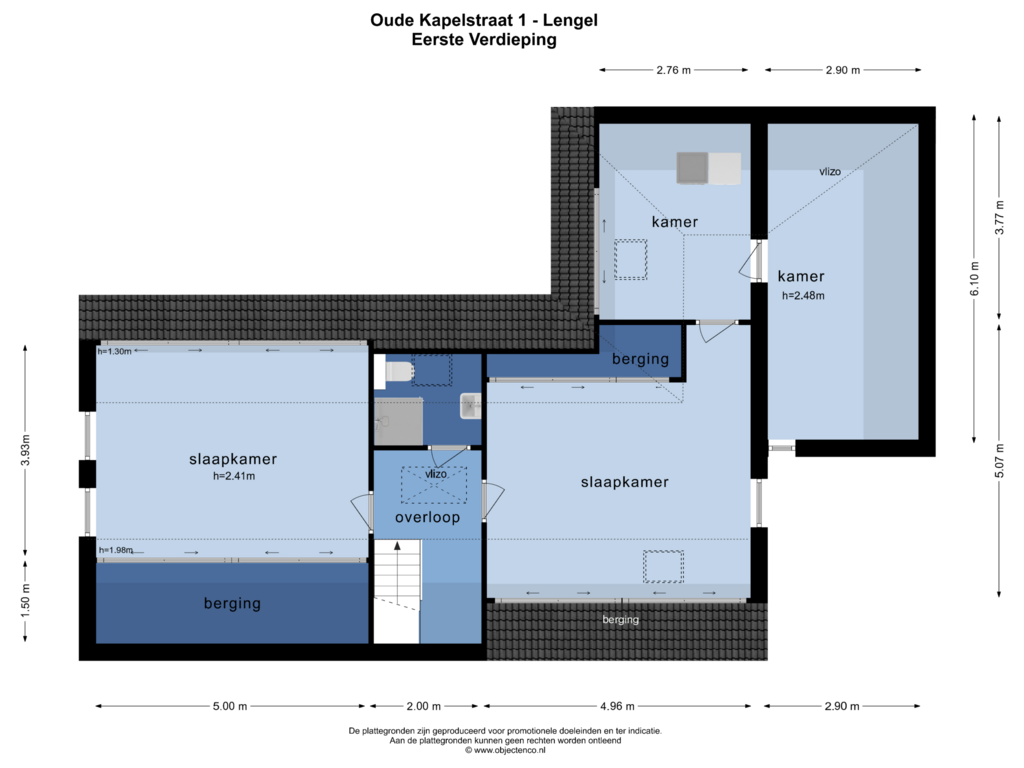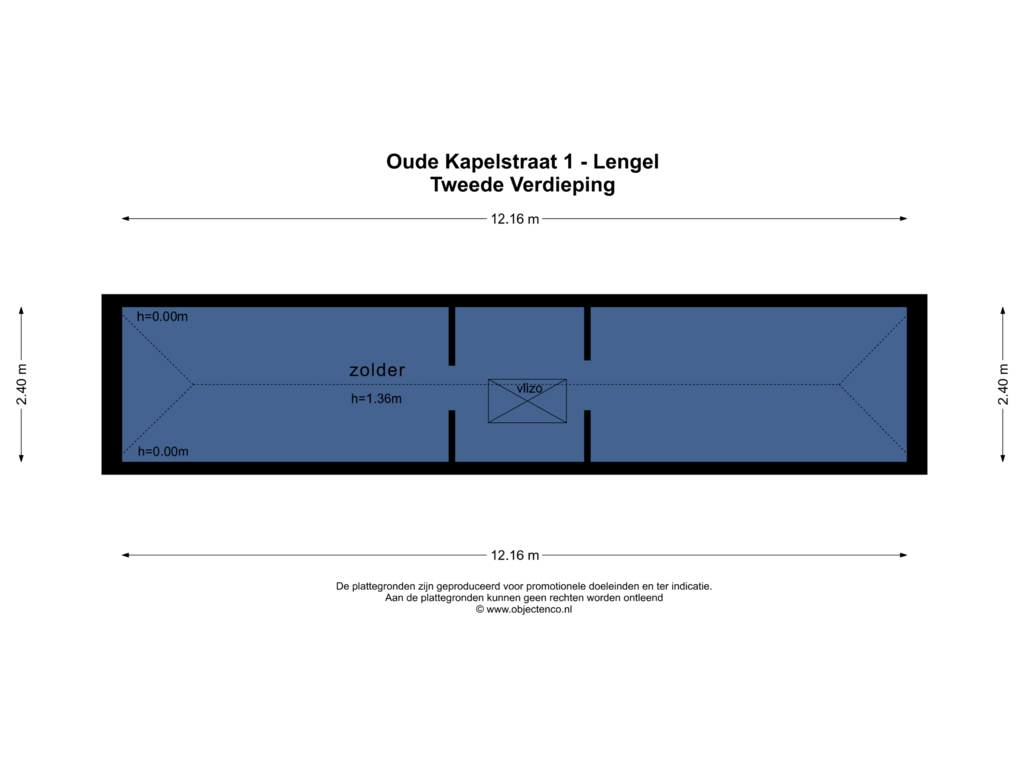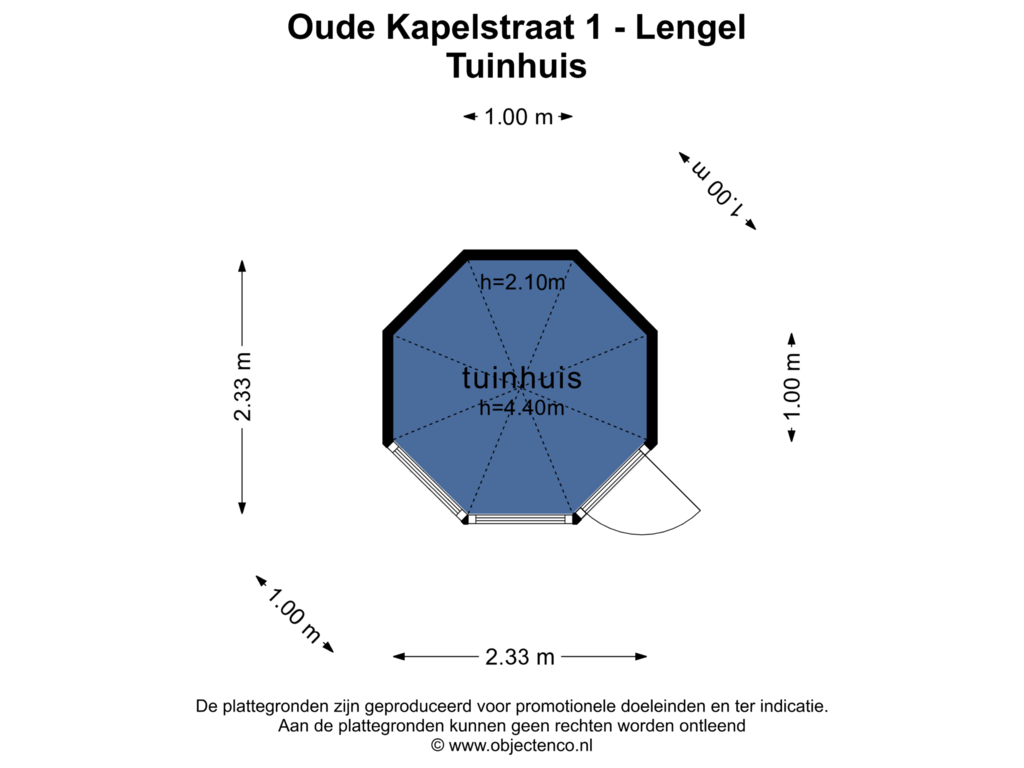This house on funda: https://www.funda.nl/en/detail/koop/lengel/huis-oude-kapelstraat-1/43716849/
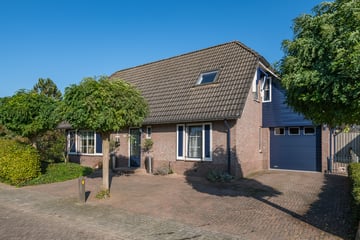
Oude Kapelstraat 17044 AW LengelVerspreide huizen Mengelenberg en Lengel
€ 550,000 k.k.
Description
Ben je op zoek naar een fijn vrijstaand huis in een rustige omgeving? Dan is deze woning aan de Oude Kapelstraat 1 in Lengel perfect voor jou! Gelegen aan een rustige weg op een royaal perceel van maar liefst 520 m², biedt dit huis volop ruimte én privacy. Met energielabel C is de woning bovendien goed geïsoleerd.
Wat krijg je hier? Een instapklare woning, waar je alleen nog maar je spullen hoeft in te pakken en kunt gaan genieten. Het huis voelt direct als thuis: ruim, sfeervol en met alle comfort die je nodig hebt.
Dankzij de slaapkamer en badkamer op de begane grond is deze woning geschikt voor elke levensfase.
Kom snel langs om de sfeer zelf te proeven en ontdek waarom dit huis misschien wel jouw nieuwe thuis wordt!
Indeling
Begane grond:
Royale entree/hal met toiletruimte (voorzien van een zwevend toilet en fonteintje) en trapopgang, lichte woonkamer met fraaie vloer en schuifpui naar het overdekte terras, dichte woonkeuken met inbouwkeuken in hoekopstelling en toegang tot de garage.
Slaapkamer met aansluitend een badkamer met ligbad, douche, zwevend toilet en wastafelmeubel.
Verdieping: Overloop, 2 ruime slaapkamers met veel berging, kamer met wasmachine-/wasdroger-aansluiting. 2e badkamer met douche, zwevend toilet en wastafel.
Via vlizotrap bereikbare zolderruimte.
Lengel:
Lengel is gelegen aan de oostzijde van ’s-Heerenberg, direct aan het agrarisch buitengebied en nabij de Montferlandse bossen. Lengel kent een levendig verenigingsleven. Diverse basisvoorzieningen liggen in de directe nabijheid. De autosnelweg A3/A12 Arnhem-Oberhausen is binnen 5 autominuten te bereiken.
Bijzonderheden
Bouwjaar 1995
Woonoppervlakte ± 151 m², overige inpandige ruimte ± 19 m², gebouw gebonden buitenruimte ± 10 m², externe bergruimte ± 5 m²
Inhoud ± 643m³, inclusief garage
Perceelsoppervlakte 520 m²
Houten luiken
Sfeervolle markiezen
Gehele begane grond is v.v. vloerverwarming
Energielabel B
In spouw gebouwde garage met elektra-aansluiting en verwarming/radiator
Grondwaterpomp
Elektra-aansluitingen op terras en in de tuin
Aanvaarding in overleg.
Features
Transfer of ownership
- Asking price
- € 550,000 kosten koper
- Asking price per m²
- € 3,642
- Listed since
- Status
- Available
- Acceptance
- Available in consultation
Construction
- Kind of house
- Single-family home, detached residential property
- Building type
- Resale property
- Year of construction
- 1995
- Accessibility
- Accessible for people with a disability and accessible for the elderly
- Type of roof
- Gable roof covered with roof tiles
- Quality marks
- Bouwkundige Keuring
Surface areas and volume
- Areas
- Living area
- 151 m²
- Other space inside the building
- 19 m²
- Exterior space attached to the building
- 10 m²
- External storage space
- 5 m²
- Plot size
- 520 m²
- Volume in cubic meters
- 643 m³
Layout
- Number of rooms
- 7 rooms (3 bedrooms)
- Number of bath rooms
- 2 bathrooms and 1 separate toilet
- Bathroom facilities
- 2 showers, bath, 2 toilets, and sink
- Number of stories
- 2 stories and a loft
- Facilities
- Outdoor awning, skylight, optical fibre, sliding door, and TV via cable
Energy
- Energy label
- Insulation
- Roof insulation, double glazing, insulated walls and floor insulation
- Heating
- CH boiler
- Hot water
- CH boiler
- CH boiler
- Nefit (gas-fired combination boiler from 2021, in ownership)
Cadastral data
- BERGH B 601
- Cadastral map
- Area
- 520 m²
- Ownership situation
- Full ownership
Exterior space
- Location
- Alongside a quiet road and in wooded surroundings
- Garden
- Back garden, front garden and side garden
- Back garden
- 200 m² (20.00 metre deep and 10.00 metre wide)
- Garden location
- Located at the west with rear access
Storage space
- Shed / storage
- Detached wooden storage
Garage
- Type of garage
- Attached brick garage and parking place
- Capacity
- 1 car
- Facilities
- Electrical door, loft and heating
Photos 61
Floorplans 4
© 2001-2025 funda





























































