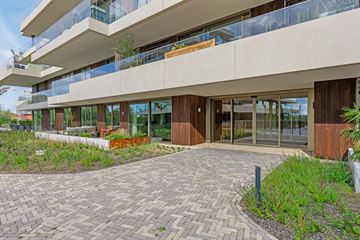This house on funda: https://www.funda.nl/en/detail/koop/lent/appartement-victor-beermannhof-8/43757408/

Description
Fantastisch wonen in het nieuwe Lent!
Magnifiek uitzicht richting de uiterwaarden van de Waal en de skyline van Nijmegen, alles spiksplinternieuw en een winkelcentrum om de hoek. Wat wens je jezelf nog meer!
Dit mooie complex ligt in een nieuw stukje Lent, in de dijkzone direct aan de Spiegelwaal. De ligging is centraal, je wandelt zo de natuur in, het nieuwe winkelcentrum Hart van de Waalsprong op loopafstand. Spring op de fiets en je bent binnen 10 minuten in hartje centrum Nijmegen. Mocht je de auto nodig hebben, de uitvalswegen zijn ook snel te bereiken.
Het is een gebouw met allure, ruim opgezet en fraai aangekleed. De kelder onder het gebouw biedt ruimte om de auto te parkeren en de fietsen te stallen, ook heb je een eigen berging. Er is zelfs ruimte om je bezoek met auto te laten parkeren in de garage.
Dit appartement is gelegen op de begane grond. Bij binnenkomst bereik je via de gang direct alle vertrekken, de woonkamer met keuken, 2 slaapkamers waarvan 1 met vaste kastenwand, een ruime berging met de wasmachineaansluiting, een badkamer en een separaat toilet. De woonkamer heeft veel lichtinval door de grote schuifpui, de keuken zit achterin het appartement en is van alle gemakken voorzien. Het aangename terras bereik je zowel via de woonkamer als ook via de 2 slaapkamers. Hier is het heerlijk vertoeven op een zonnige dag. De overkapping van de balkons boven je zorgt ervoor dat je bij een regenbuitje ook lekker buiten kunt blijven zitten.
We kunnen nog van alles vertellen over deze fantastische plek maar eigenlijk moet je het gewoon zelf komen beleven. Wacht niet te lang en bel ons voor het inplannen van een bezichtiging.
Features
Transfer of ownership
- Last asking price
- € 475,000 kosten koper
- Asking price per m²
- € 5,723
- Status
- Sold
- VVE (Owners Association) contribution
- € 191.41 per month
Construction
- Type apartment
- Apartment with shared street entrance (apartment)
- Building type
- Resale property
- Year of construction
- 2023
- Accessibility
- Accessible for people with a disability and accessible for the elderly
- Type of roof
- Flat roof
Surface areas and volume
- Areas
- Living area
- 83 m²
- Exterior space attached to the building
- 30 m²
- External storage space
- 7 m²
- Volume in cubic meters
- 273 m³
Layout
- Number of rooms
- 3 rooms (2 bedrooms)
- Number of bath rooms
- 1 bathroom and 1 separate toilet
- Bathroom facilities
- Shower, double sink, and washstand
- Number of stories
- 1 story
- Located at
- 1st floor
- Facilities
- Balanced ventilation system, outdoor awning, optical fibre, elevator, sliding door, and TV via cable
Energy
- Energy label
- Insulation
- Completely insulated
- Heating
- District heating and complete floor heating
- Hot water
- District heating
Cadastral data
- NIJMEGEN F 1458
- Cadastral map
- Ownership situation
- Full ownership
- NIJMEGEN F 1458
- Cadastral map
- Ownership situation
- Full ownership
- NIJMEGEN F 1458
- Cadastral map
- Ownership situation
- Full ownership
Exterior space
- Location
- Alongside a quiet road and in residential district
- Garden
- Sun terrace
- Sun terrace
- 31 m² (9.47 metre deep and 3.30 metre wide)
- Garden location
- Located at the southwest
Storage space
- Shed / storage
- Built-in
- Facilities
- Electricity
Garage
- Type of garage
- Underground parking
Parking
- Type of parking facilities
- Parking garage
VVE (Owners Association) checklist
- Registration with KvK
- Yes
- Annual meeting
- Yes
- Periodic contribution
- Yes (€ 191.41 per month)
- Reserve fund present
- Yes
- Maintenance plan
- Yes
- Building insurance
- Yes
Photos 27
© 2001-2025 funda


























